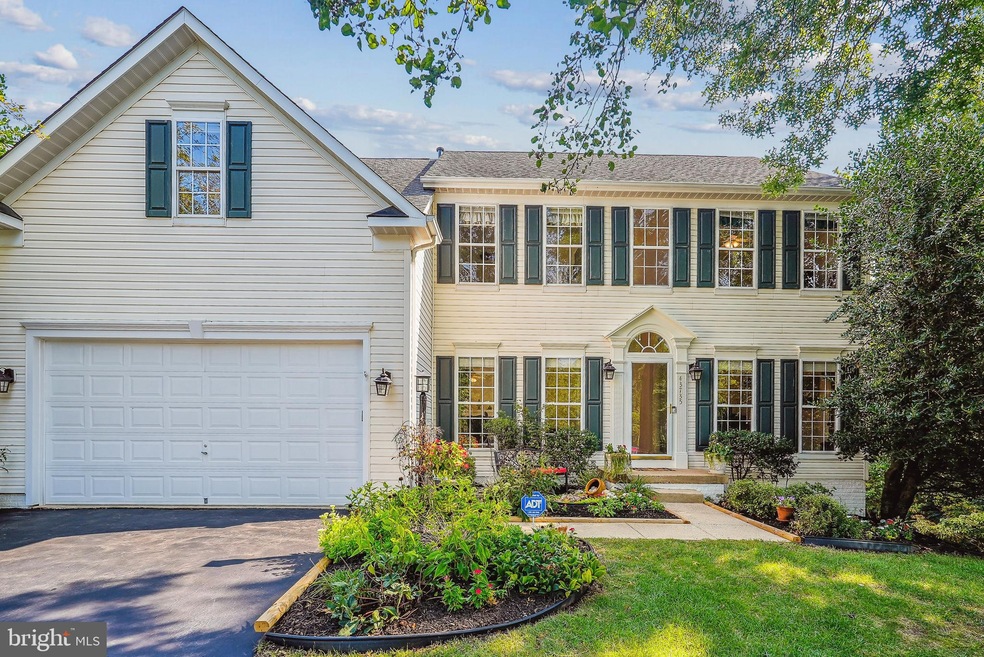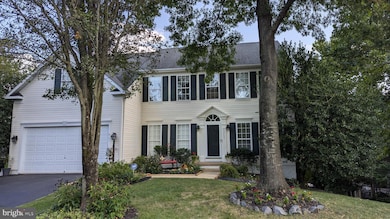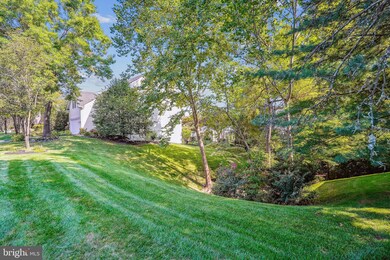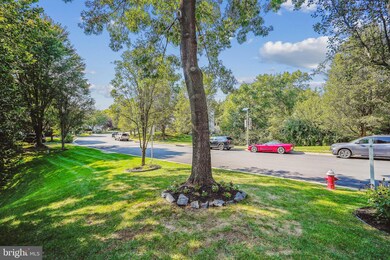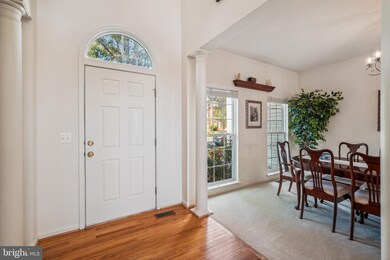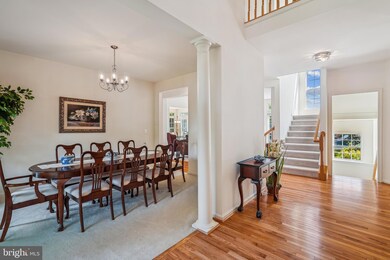
43735 Tolamac Dr Ashburn, VA 20147
Highlights
- Waterfall on Lot
- View of Trees or Woods
- Deck
- Cedar Lane Elementary School Rated A
- Colonial Architecture
- Recreation Room
About This Home
As of December 2024A beautiful home on a BREATHTAKING oversized lot with numerous plantings,
On a dead-end street ( the street dead-ends at Cedar Lane Elementary School). An excellent home with a sought-after main floor Bedroom and Bath! The Original Owners have taken exquisite care inside and out—step inside to discover a refined living space designed for comfort. The living room features a gas fireplace and numerous windows overlooking the large deck and scrumptious backyard. The kitchen boasts premium touches, including stainless steel appliances, a center island, and roomy eat-in space. There is plenty of room for the cook and family to enjoy while preparing the main dish! There is a main-level Study/library AND a first-floor bedroom with an adjoining bath. Check it Out. Upstairs are four ample-size Bedrooms, including the Primary Bedroom Suite & bath, a hall bath & 3 additional bedrooms, AND the laundry room. Washer & dryer convey. Outdoors offers a large deck (plus the JAZZ room underneath), two outdoor firepits for gathering, and water features designed for living and entertaining.
More highlights: whole house surge protection, basement refrigerator will convey if purchasers want, new
water heater burner assembly 1/20/2024, replaced AC/FURNACE UNITS (upstairs in 2017), downstairs in 2019, ROOF replaced in 2016, Hunter lawn sprinkler system, basement workbench two firepits, fully furnished workout/weight room will convey if the buyer wants, wet bar in the basement, the basement 1/2 bath is roughed in for a shower, numerous perennials in yard produce colorful spring/summer/fall blooms, two-tiered pond with water features, minor water feature near the front door, upper deck floorboards, handrails & stairs replaced in 6/2024, pergola with accent lights & grape vines, garden arbor leads into fire pit bar-b-que area, pile of firewood conveys, cast iron wood & charcoal burning TEXAS MADE bar-b-que will convey, storage shed with double doors and ramp, a small walking bridge over drainage stream on property, two-tiered deck with bar, built-in storage & ceiling fan on the lower deck, garage workbench. The basement is fully finished with a wet bar, room for a large-screen TV, and a walkout exit to the backyard.
To SEE IT IS TO LOVE IT! OPEN SUNDAY, SEPT 8, 1-3 To Show text agent for code
Home Details
Home Type
- Single Family
Est. Annual Taxes
- $7,446
Year Built
- Built in 2000
Lot Details
- 0.37 Acre Lot
- North Facing Home
- Landscaped
- Extensive Hardscape
- Planted Vegetation
- No Through Street
- Interior Lot
- Sprinkler System
- Partially Wooded Lot
- Backs to Trees or Woods
- Back, Front, and Side Yard
- Property is in excellent condition
- Property is zoned R1
HOA Fees
- $81 Monthly HOA Fees
Parking
- 2 Car Attached Garage
- 2 Driveway Spaces
- Front Facing Garage
- Garage Door Opener
Property Views
- Woods
- Creek or Stream
- Garden
Home Design
- Colonial Architecture
- Slab Foundation
- Architectural Shingle Roof
- Vinyl Siding
- Concrete Perimeter Foundation
Interior Spaces
- Property has 3 Levels
- Bar
- Two Story Ceilings
- Ceiling Fan
- Fireplace Mantel
- Gas Fireplace
- Family Room
- Living Room
- Breakfast Room
- Dining Room
- Recreation Room
- Home Gym
- Natural lighting in basement
Kitchen
- Gas Oven or Range
- Microwave
- Dishwasher
- Stainless Steel Appliances
- Disposal
Flooring
- Wood
- Carpet
Bedrooms and Bathrooms
- En-Suite Primary Bedroom
Laundry
- Laundry Room
- Laundry on upper level
- Electric Dryer
- Washer
Outdoor Features
- Deck
- Patio
- Waterfall on Lot
- Exterior Lighting
- Storage Shed
- Outbuilding
- Outdoor Grill
Schools
- Cedar Lane Elementary School
- Trailside Middle School
- Stone Bridge High School
Utilities
- Forced Air Heating and Cooling System
- Vented Exhaust Fan
- Underground Utilities
- 200+ Amp Service
- 60 Gallon+ Natural Gas Water Heater
- 60 Gallon+ High-Efficiency Water Heater
- Cable TV Available
Community Details
- Ashburn Manor HOA
- Built by NV Ryan
- Ashburn Manor Subdivision, Oberlin Floorplan
- Property Manager
Listing and Financial Details
- Assessor Parcel Number 086360357000
Map
Home Values in the Area
Average Home Value in this Area
Property History
| Date | Event | Price | Change | Sq Ft Price |
|---|---|---|---|---|
| 12/04/2024 12/04/24 | Sold | $980,000 | +0.5% | $257 / Sq Ft |
| 09/12/2024 09/12/24 | Pending | -- | -- | -- |
| 09/06/2024 09/06/24 | For Sale | $975,000 | -- | $256 / Sq Ft |
Tax History
| Year | Tax Paid | Tax Assessment Tax Assessment Total Assessment is a certain percentage of the fair market value that is determined by local assessors to be the total taxable value of land and additions on the property. | Land | Improvement |
|---|---|---|---|---|
| 2024 | $7,447 | $860,880 | $296,200 | $564,680 |
| 2023 | $7,124 | $814,180 | $296,200 | $517,980 |
| 2022 | $6,710 | $753,890 | $271,200 | $482,690 |
| 2021 | $6,486 | $661,820 | $221,200 | $440,620 |
| 2020 | $6,465 | $624,680 | $203,600 | $421,080 |
| 2019 | $6,406 | $613,030 | $203,600 | $409,430 |
| 2018 | $6,067 | $559,190 | $183,600 | $375,590 |
| 2017 | $6,144 | $546,090 | $183,600 | $362,490 |
| 2016 | $6,303 | $550,460 | $0 | $0 |
| 2015 | $6,070 | $351,200 | $0 | $351,200 |
| 2014 | $6,019 | $337,560 | $0 | $337,560 |
Mortgage History
| Date | Status | Loan Amount | Loan Type |
|---|---|---|---|
| Open | $763,000 | New Conventional | |
| Closed | $763,000 | New Conventional | |
| Previous Owner | $195,196 | New Conventional | |
| Previous Owner | $250,000 | Credit Line Revolving | |
| Previous Owner | $261,700 | No Value Available |
Deed History
| Date | Type | Sale Price | Title Company |
|---|---|---|---|
| Warranty Deed | $980,000 | Universal Title | |
| Warranty Deed | $980,000 | Universal Title | |
| Warranty Deed | -- | None Listed On Document | |
| Deed | $301,390 | -- |
Similar Homes in Ashburn, VA
Source: Bright MLS
MLS Number: VALO2078578
APN: 086-36-0357
- 43769 Timberbrooke Place
- 20925 Rubles Mill Ct
- 20746 Wellers Corner Square
- 43834 Jenkins Ln
- 43584 Blacksmith Square
- 43948 Bruceton Mills Cir
- 43477 Blacksmith Square
- 21178 Winding Brook Square
- 20713 Ashburn Valley Ct
- 21174 Wildflower Square
- 21133 Stonecrop Place
- 20960 Timber Ridge Terrace Unit 301
- 20979 Timber Ridge Terrace Unit 104
- 20957 Timber Ridge Terrace Unit 302
- 21019 Timber Ridge Terrace Unit 102
- 21224 Sweet Grass Way
- 43420 Postrail Square
- 43968 Tavern Dr
- 44011 Cheltenham Cir
- 20910 Pioneer Ridge Terrace
