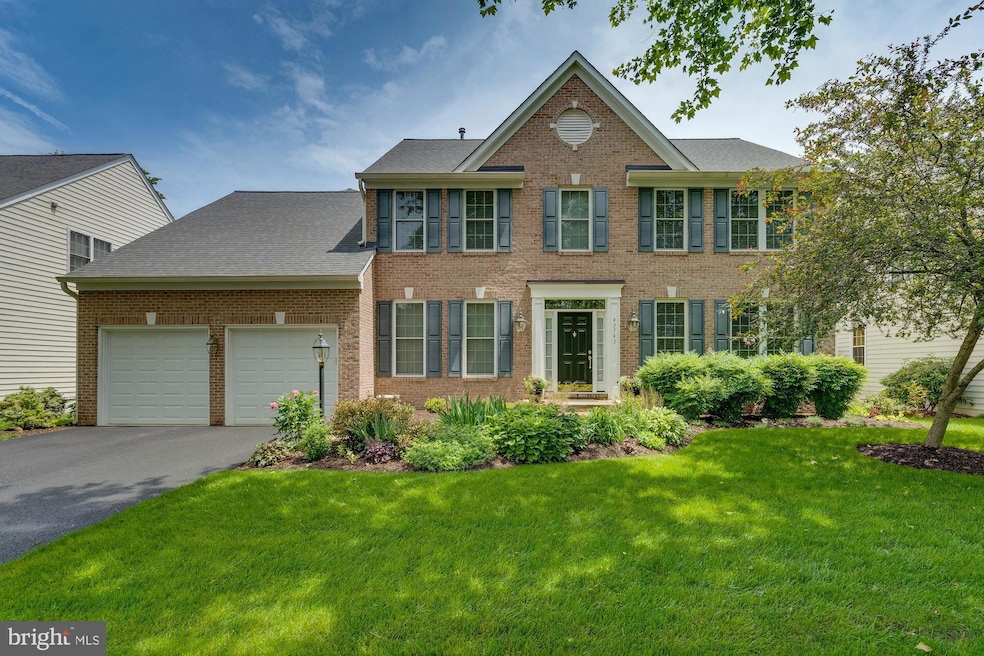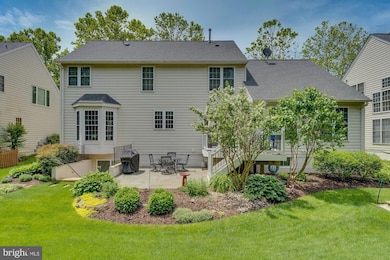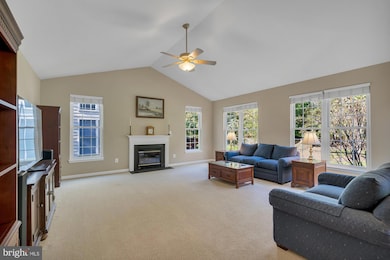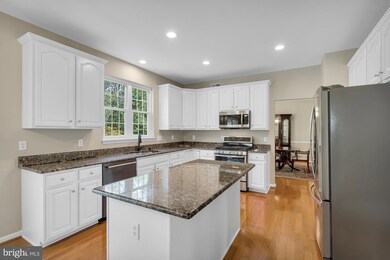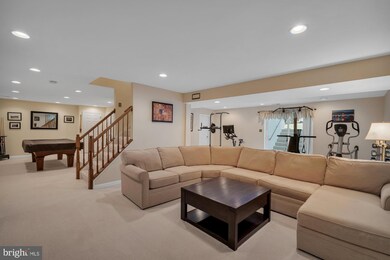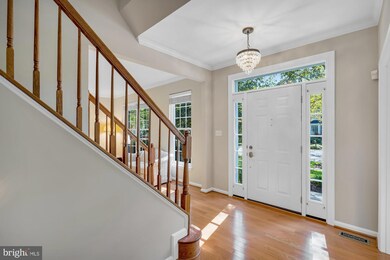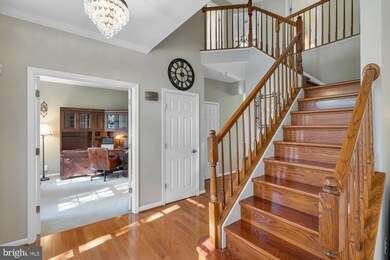
43743 Mink Meadows St Chantilly, VA 20152
Highlights
- Gourmet Kitchen
- View of Trees or Woods
- Colonial Architecture
- Little River Elementary School Rated A
- Open Floorplan
- Deck
About This Home
As of November 2024Stunning colonial home, located in the highly coveted South Riding community. This home features 4 bedrooms, 3.5 bathrooms, 3,715 square feet and is sited on a .22 acre lot. It offers three levels, each thoughtfully updated throughout with crown molding, chair railing, recessed lighting, and hardwood flooring. Home is well-maintained which reflects the care and attention given by the original owners. You're greeted by a welcoming foyer that leads to a formal living room and dining room, ideal for hosting guests or enjoying quiet evenings. Gourmet kitchen is complete with stainless steel appliances, center island, built-in microwave, and an adjoining breakfast room that invites leisurely mornings. The family room, with cathedral ceiling, awash in natural light, offers a cozy atmosphere for relaxation around the gas fireplace, while the office provides a perfect space for productivity. A conveniently located laundry room and a stylish half bath round out the main level's amenities. Upper level features the owner’s suite serves as a private retreat, featuring a spacious walk-in closet, an ensuite spa-like bathroom with double sinks, walk-in shower, and soaking tub. Three additional bedrooms provide ample space for family or guests, accompanied by a well-appointed bathroom. Walk-up lower level is a versatile space, perfect for a recreation room with tons of potential, complete with a full bath for added convenience. Outdoors, the property boasts a beautifully manicured yard, a large patio, and a deck area. This outdoor oasis is perfect for hosting gatherings or simply enjoying the serene views of the surrounding wildlife. Friendly neighborhood, community pool, and a short drive to shops and restaurants. Nearby Little River, J. Michael Lunsford, Freedom Pyramid.
Home Details
Home Type
- Single Family
Est. Annual Taxes
- $7,722
Year Built
- Built in 2000
Lot Details
- 9,583 Sq Ft Lot
- Property is Fully Fenced
- Wood Fence
- Backs to Trees or Woods
- Property is in excellent condition
- Property is zoned PDH4
HOA Fees
- $98 Monthly HOA Fees
Parking
- 2 Car Attached Garage
- 2 Driveway Spaces
- Front Facing Garage
- Garage Door Opener
Home Design
- Colonial Architecture
- Concrete Perimeter Foundation
- Masonry
Interior Spaces
- Property has 3 Levels
- Open Floorplan
- Built-In Features
- Chair Railings
- Crown Molding
- Cathedral Ceiling
- Ceiling Fan
- Recessed Lighting
- Fireplace With Glass Doors
- Gas Fireplace
- Bay Window
- Sliding Doors
- Six Panel Doors
- Entrance Foyer
- Family Room
- Living Room
- Formal Dining Room
- Den
- Recreation Room
- Storage Room
- Views of Woods
- Home Security System
Kitchen
- Gourmet Kitchen
- Breakfast Room
- Gas Oven or Range
- Built-In Microwave
- Ice Maker
- Dishwasher
- Stainless Steel Appliances
- Kitchen Island
Flooring
- Wood
- Carpet
Bedrooms and Bathrooms
- 4 Bedrooms
- En-Suite Primary Bedroom
- En-Suite Bathroom
- Walk-In Closet
- Bathtub with Shower
- Walk-in Shower
Laundry
- Laundry Room
- Laundry on main level
- Dryer
- Washer
Basement
- Basement Fills Entire Space Under The House
- Walk-Up Access
- Rear Basement Entry
- Shelving
Outdoor Features
- Deck
- Patio
Schools
- Little River Elementary School
- J. Michael Lunsford Middle School
- Freedom High School
Utilities
- Forced Air Heating and Cooling System
- Natural Gas Water Heater
Listing and Financial Details
- Assessor Parcel Number 098157675000
Community Details
Overview
- Association fees include trash, pool(s), common area maintenance
- South Riding Proprietary HOA
- South Riding Subdivision
Recreation
- Community Pool
Map
Home Values in the Area
Average Home Value in this Area
Property History
| Date | Event | Price | Change | Sq Ft Price |
|---|---|---|---|---|
| 11/25/2024 11/25/24 | Sold | $1,200,000 | +26.3% | $362 / Sq Ft |
| 10/22/2024 10/22/24 | Pending | -- | -- | -- |
| 10/17/2024 10/17/24 | For Sale | $950,000 | -- | $287 / Sq Ft |
Tax History
| Year | Tax Paid | Tax Assessment Tax Assessment Total Assessment is a certain percentage of the fair market value that is determined by local assessors to be the total taxable value of land and additions on the property. | Land | Improvement |
|---|---|---|---|---|
| 2024 | $7,722 | $892,720 | $299,100 | $593,620 |
| 2023 | $7,099 | $811,370 | $274,100 | $537,270 |
| 2022 | $6,914 | $776,890 | $244,100 | $532,790 |
| 2021 | $6,626 | $676,110 | $214,100 | $462,010 |
| 2020 | $6,533 | $631,240 | $199,100 | $432,140 |
| 2019 | $6,510 | $622,980 | $199,100 | $423,880 |
| 2018 | $6,388 | $588,750 | $179,100 | $409,650 |
| 2017 | $6,312 | $561,060 | $179,100 | $381,960 |
| 2016 | $6,283 | $548,700 | $0 | $0 |
| 2015 | $6,299 | $375,870 | $0 | $375,870 |
| 2014 | $6,383 | $373,500 | $0 | $373,500 |
Mortgage History
| Date | Status | Loan Amount | Loan Type |
|---|---|---|---|
| Open | $220,000 | New Conventional | |
| Closed | $220,000 | New Conventional |
Deed History
| Date | Type | Sale Price | Title Company |
|---|---|---|---|
| Deed | $1,200,000 | Cardinal Title Group | |
| Deed | $1,200,000 | Cardinal Title Group |
Similar Homes in Chantilly, VA
Source: Bright MLS
MLS Number: VALO2081406
APN: 098-15-7675
- 26071 Nimbleton Square
- 26149 Sealock Ln
- 4610 Fairfax Manor Ct
- 4621 Fairfax Manor Ct
- 4628 Fairfax Manor Ct
- 0 Fairfax Manor Ct Unit VAFX2160912
- 25900 Rickmansworth Ln
- 43453 Parish St
- 43871 Thomas Bridges Ct
- 25782 Mayville Ct
- 43528 Laidlow St
- 26190 Ocala Cir
- 26004 Talamore Dr
- 26215 Ocala Cir
- 43613 Casters Pond Ct
- 43453 Bettys Farm Dr
- 4622 Fairfax Manor Ct
- 4616 Fairfax Manor Ct
- 4615 Fairfax Manor Ct
- 4627 Fairfax Manor Ct
