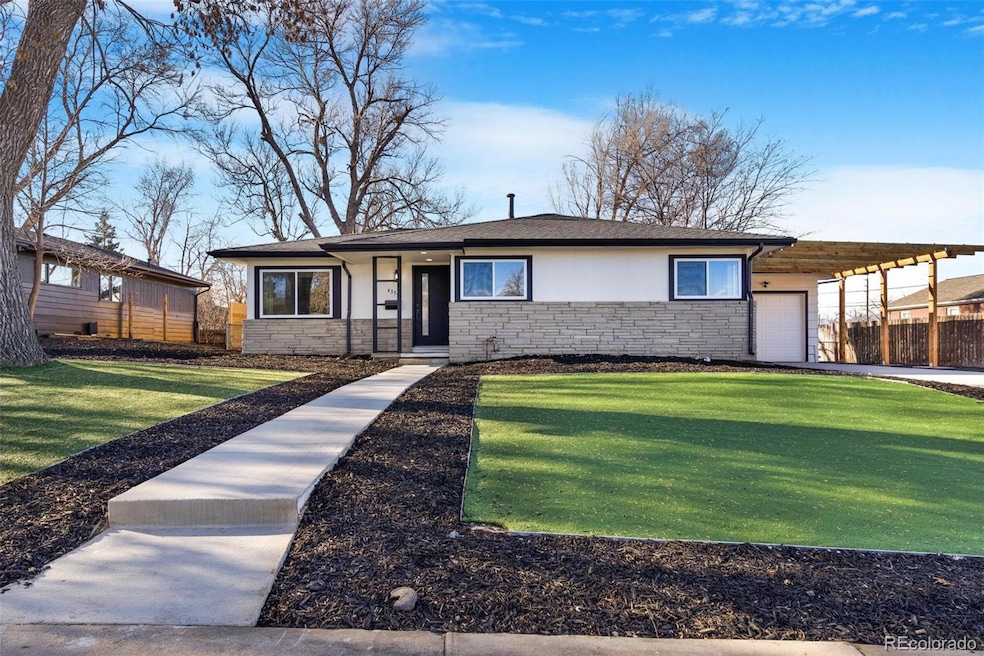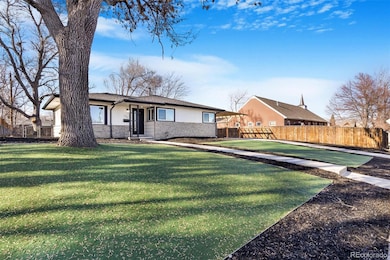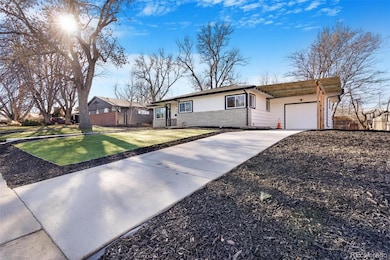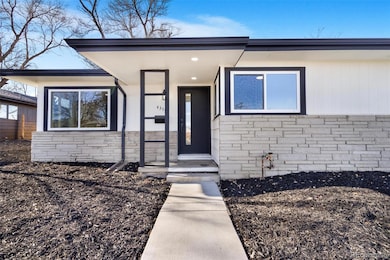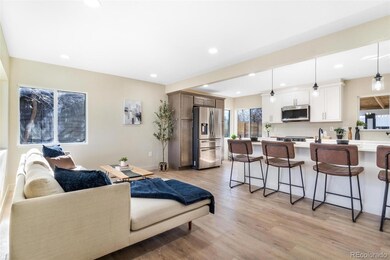
4375 Ingalls St Wheat Ridge, CO 80033
Barths NeighborhoodEstimated payment $3,535/month
Highlights
- No HOA
- Living Room
- 1-Story Property
- 1 Car Attached Garage
- Tankless Water Heater
- 4-minute walk to Hopper Hollow Park
About This Home
****Back on the market. Buyer terminated because he lost his job. We were past inspections and appraisal. House appraised at 590k**** Welcome to this beautifully remodeled 3-bedroom, 2-bathroom home! Step into the inviting living room with an open-concept design that seamlessly flows into the kitchen, perfect for entertaining. The kitchen features brand-new cabinets, sleek countertops, stainless steel appliances, and a spacious island ideal for meal prep and gatherings. A mini fridge adds a touch of luxury, perfect for storing wine or beverages.
The primary bedroom offers privacy with its own ensuite bathroom. The home boasts new flooring and fresh paint inside and out. The front yard has been professionally landscaped with low-maintenance artificial turf, adding curb appeal without the upkeep.
This home is ready to impress—don’t miss your chance to make it yours!
Listing Agent
Keller Williams Realty Downtown LLC Brokerage Email: oscar@raiceshomes.com,720-525-3941 License #100088891

Home Details
Home Type
- Single Family
Est. Annual Taxes
- $2,892
Year Built
- Built in 1953 | Remodeled
Lot Details
- 9,583 Sq Ft Lot
Parking
- 1 Car Attached Garage
Home Design
- Frame Construction
- Composition Roof
Interior Spaces
- 1,026 Sq Ft Home
- 1-Story Property
- Living Room
- Crawl Space
Kitchen
- Range
- Microwave
- Dishwasher
- Disposal
Bedrooms and Bathrooms
- 3 Main Level Bedrooms
Schools
- Stevens Elementary School
- Everitt Middle School
- Wheat Ridge High School
Utilities
- Forced Air Heating and Cooling System
- Tankless Water Heater
Community Details
- No Home Owners Association
- Ingalls Terrace Subdivision
Listing and Financial Details
- Exclusions: Seller's Personal Property, and Staging Items.
- Assessor Parcel Number 086138
Map
Home Values in the Area
Average Home Value in this Area
Tax History
| Year | Tax Paid | Tax Assessment Tax Assessment Total Assessment is a certain percentage of the fair market value that is determined by local assessors to be the total taxable value of land and additions on the property. | Land | Improvement |
|---|---|---|---|---|
| 2024 | $2,892 | $33,074 | $15,948 | $17,126 |
| 2023 | $2,892 | $33,074 | $15,948 | $17,126 |
| 2022 | $2,460 | $27,635 | $16,069 | $11,566 |
| 2021 | $2,495 | $28,430 | $16,531 | $11,899 |
| 2020 | $2,229 | $25,529 | $15,150 | $10,379 |
| 2019 | $2,199 | $25,529 | $15,150 | $10,379 |
| 2018 | $1,798 | $20,183 | $9,310 | $10,873 |
| 2017 | $1,624 | $20,183 | $9,310 | $10,873 |
| 2016 | $1,459 | $16,962 | $6,280 | $10,682 |
| 2015 | $1,219 | $16,962 | $6,280 | $10,682 |
| 2014 | $1,219 | $13,301 | $5,731 | $7,570 |
Property History
| Date | Event | Price | Change | Sq Ft Price |
|---|---|---|---|---|
| 04/10/2025 04/10/25 | Pending | -- | -- | -- |
| 04/10/2025 04/10/25 | Price Changed | $590,000 | +2.6% | $575 / Sq Ft |
| 03/23/2025 03/23/25 | Price Changed | $575,000 | -2.5% | $560 / Sq Ft |
| 02/11/2025 02/11/25 | For Sale | $590,000 | 0.0% | $575 / Sq Ft |
| 01/30/2025 01/30/25 | Off Market | $590,000 | -- | -- |
| 01/30/2025 01/30/25 | Pending | -- | -- | -- |
| 01/24/2025 01/24/25 | Price Changed | $590,000 | -3.3% | $575 / Sq Ft |
| 01/02/2025 01/02/25 | For Sale | $610,000 | +103.3% | $595 / Sq Ft |
| 09/20/2024 09/20/24 | Sold | $300,000 | 0.0% | $292 / Sq Ft |
| 08/30/2024 08/30/24 | Price Changed | $300,000 | -25.0% | $292 / Sq Ft |
| 08/16/2024 08/16/24 | For Sale | $400,000 | -- | $390 / Sq Ft |
Deed History
| Date | Type | Sale Price | Title Company |
|---|---|---|---|
| Special Warranty Deed | $355,000 | Fitco | |
| Special Warranty Deed | $300,000 | Fitco | |
| Quit Claim Deed | -- | None Listed On Document | |
| Quit Claim Deed | -- | None Listed On Document | |
| Interfamily Deed Transfer | -- | -- |
Mortgage History
| Date | Status | Loan Amount | Loan Type |
|---|---|---|---|
| Open | $301,000 | Construction |
Similar Homes in the area
Source: REcolorado®
MLS Number: 4742704
APN: 39-243-02-002
- 6255 W 43rd Ave
- 4240 Harlan St
- 4355 N Lamar St
- 6450 W 44th Place Unit B3
- 4250 Marshall St
- 4260 Newland St
- 4010 Jay St
- 4035 Fenton Ct
- 5880 W 39th Place
- 5810 W 39th Place
- 0 Lakeside Ln
- 4354 Chase St
- 4344 Chase St
- 4196 Chase St
- 6145 W 38th Ave
- 3901 Newland St
- 6455 W 38th Ave
- 6650 W 46th Place
- 4139 Benton St
- 4135 Benton St
