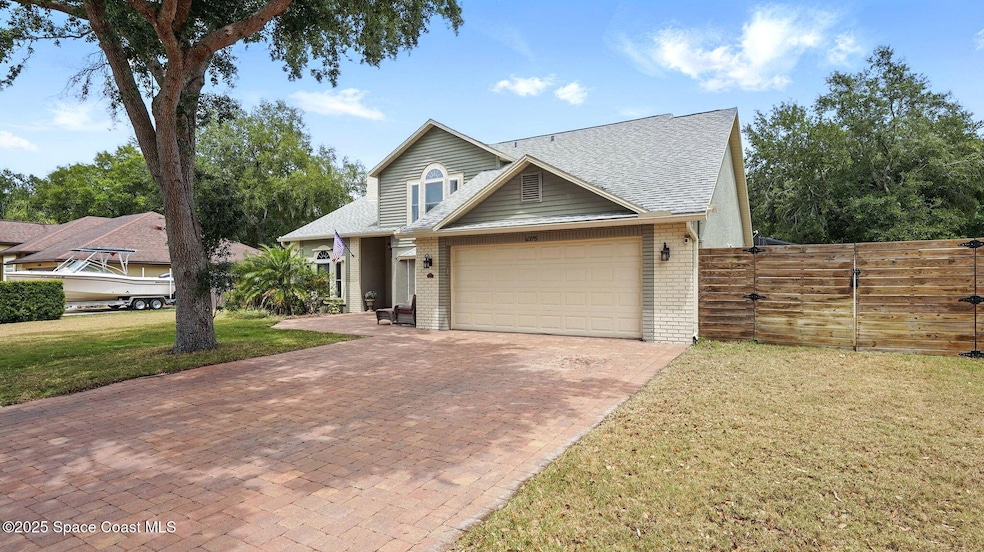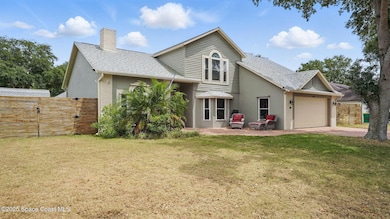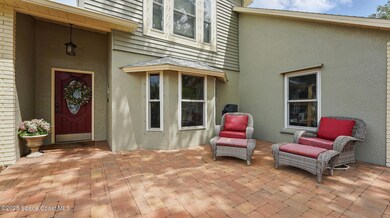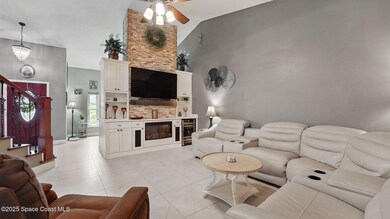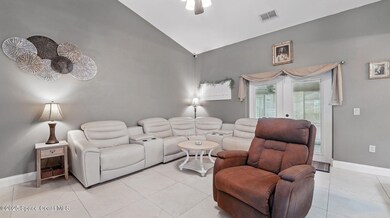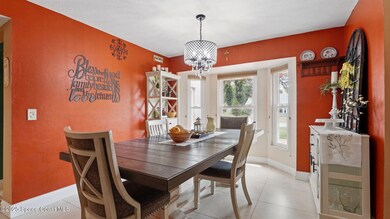
4375 Pondapple Dr Titusville, FL 32796
Estimated payment $2,909/month
Highlights
- Popular Property
- Deck
- Traditional Architecture
- In Ground Pool
- Vaulted Ceiling
- Main Floor Primary Bedroom
About This Home
Welcome home! You don't want to miss this beautifully remodeled pool home in the desirable Sherwood Lakes subdivision! As you pull up to the home you are welcomed with great curb appeal including a paver driveway, front patio, & attractive horizontal slat privacy fence, with parking for your toys! When you enter the home, you are greeted by a beautiful built-in buffet on the entry side and an entertainment center with electrical fireplace on the other side that compliments the spacious living area. The chef's kitchen has custom kitchen cabinets, granite countertops, SS appliances with built in seating in the nook area. The roomy primary suite is located on the 1st floor and has a stunning spa bathroom! Heading upstairs you will notice the sturdy and attractive banister that leads you to 3 large bedrooms and a remodeled bathroom. Additionally, the home has a 300+ sq ft enclosed FL room off the sparkling screened in pool, paver firepit area, covered seating & a BBQ area!
Home Details
Home Type
- Single Family
Est. Annual Taxes
- $2,224
Year Built
- Built in 1990 | Remodeled
Lot Details
- 9,583 Sq Ft Lot
- West Facing Home
- Cross Fenced
- Privacy Fence
- Vinyl Fence
- Wood Fence
- Back Yard Fenced
- Front and Back Yard Sprinklers
- Few Trees
Parking
- 2 Car Attached Garage
- Garage Door Opener
- Additional Parking
Home Design
- Traditional Architecture
- Frame Construction
- Shingle Roof
- Aluminum Siding
- Concrete Siding
- Asphalt
- Stucco
Interior Spaces
- 2,279 Sq Ft Home
- 2-Story Property
- Built-In Features
- Vaulted Ceiling
- Ceiling Fan
- Electric Fireplace
- Awning
- Screened Porch
- Pool Views
- Fire and Smoke Detector
Kitchen
- Eat-In Kitchen
- Breakfast Bar
- Double Convection Oven
- Electric Oven
- Electric Range
- Microwave
- Ice Maker
- Dishwasher
- Disposal
Flooring
- Laminate
- Tile
Bedrooms and Bathrooms
- 4 Bedrooms
- Primary Bedroom on Main
- Split Bedroom Floorplan
- Dual Closets
- Walk-In Closet
- Separate Shower in Primary Bathroom
Laundry
- Laundry on lower level
- Electric Dryer Hookup
Pool
- In Ground Pool
- Screen Enclosure
Outdoor Features
- Deck
- Patio
- Fire Pit
- Gazebo
- Shed
Schools
- Oak Park Elementary School
- Madison Middle School
- Astronaut High School
Utilities
- Central Heating and Cooling System
- Heat Pump System
- 200+ Amp Service
- Electric Water Heater
- Cable TV Available
Community Details
- No Home Owners Association
- Sherwood Lakes Phase 2 Subdivision
Listing and Financial Details
- Assessor Parcel Number 21-34-24-81-00000.0-0021.00
Map
Home Values in the Area
Average Home Value in this Area
Tax History
| Year | Tax Paid | Tax Assessment Tax Assessment Total Assessment is a certain percentage of the fair market value that is determined by local assessors to be the total taxable value of land and additions on the property. | Land | Improvement |
|---|---|---|---|---|
| 2023 | $2,181 | $148,390 | $0 | $0 |
| 2022 | $2,045 | $144,070 | $0 | $0 |
| 2021 | $2,088 | $139,880 | $0 | $0 |
| 2020 | $2,007 | $137,950 | $0 | $0 |
| 2019 | $1,950 | $134,850 | $0 | $0 |
| 2018 | $1,945 | $132,340 | $0 | $0 |
| 2017 | $1,946 | $129,620 | $0 | $0 |
| 2016 | $1,962 | $126,960 | $26,000 | $100,960 |
| 2015 | $1,617 | $104,350 | $22,000 | $82,350 |
| 2014 | $1,621 | $103,530 | $22,000 | $81,530 |
Property History
| Date | Event | Price | Change | Sq Ft Price |
|---|---|---|---|---|
| 04/24/2025 04/24/25 | For Sale | $489,000 | -- | $215 / Sq Ft |
Mortgage History
| Date | Status | Loan Amount | Loan Type |
|---|---|---|---|
| Closed | $171,108 | New Conventional | |
| Closed | $201,750 | Purchase Money Mortgage | |
| Closed | $67,250 | Credit Line Revolving | |
| Closed | $150,000 | Credit Line Revolving | |
| Closed | $127,500 | New Conventional | |
| Closed | $110,400 | New Conventional |
Similar Homes in Titusville, FL
Source: Space Coast MLS (Space Coast Association of REALTORS®)
MLS Number: 1044102
APN: 21-34-24-81-00000.0-0021.00
- 4480 Buttonbush Dr
- 4344 Pondapple Dr
- 4230 Pondapple Dr
- 1790 N Carpenter Rd
- 1631 W Carriage Dr
- 4498 Bowstring Ct
- 4610 Longbow Dr
- 4805 Squires Dr
- 1907 N Carpenter Rd
- 1861 Friars Ct
- 4890 Yew Ct
- 0 Ford Rd
- 4240 Longbow Dr
- 2002 King Richard Dr
- 1763 Poinciana Ave
- 4740 Longbow Dr
- 1965 Adale Ct
- 1560 Silk Oak Ave
- 4505 London Town Rd
- 4415 London Town Rd
