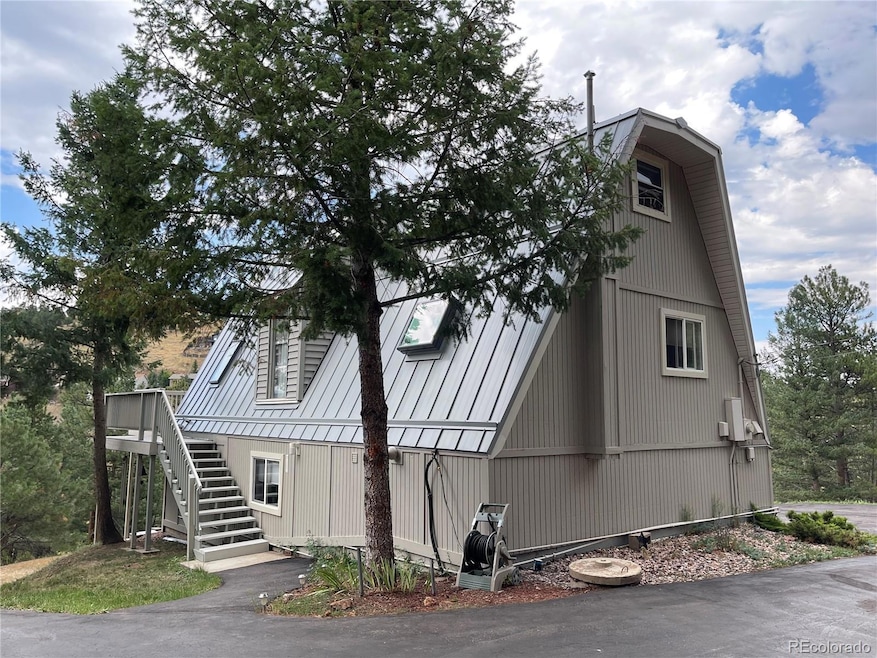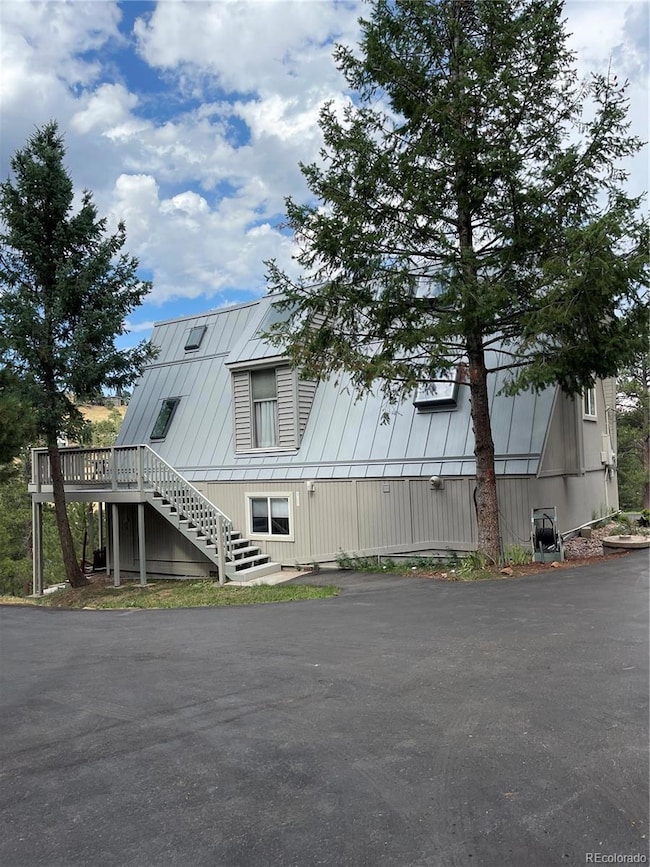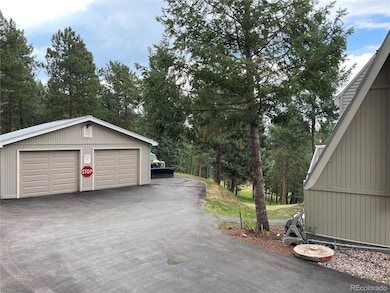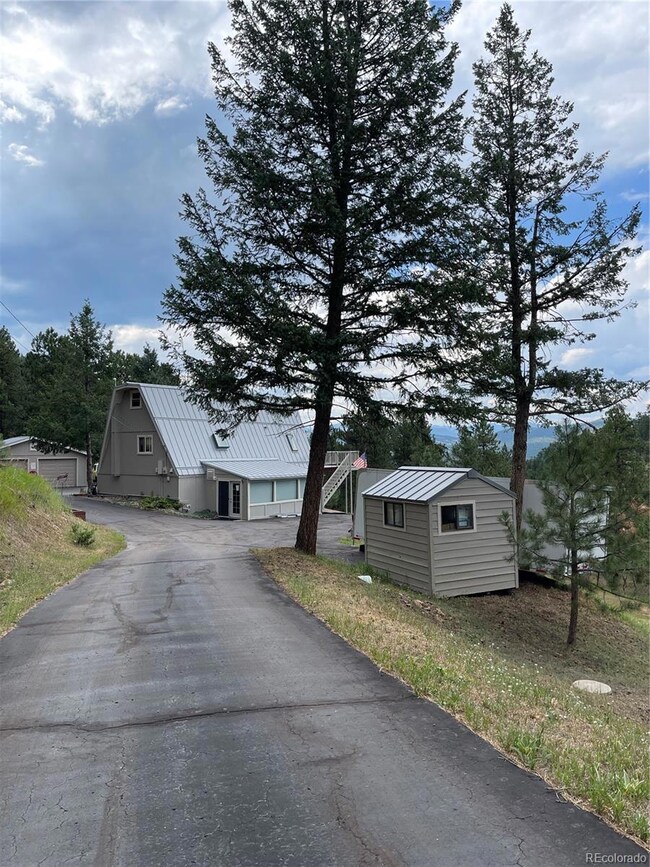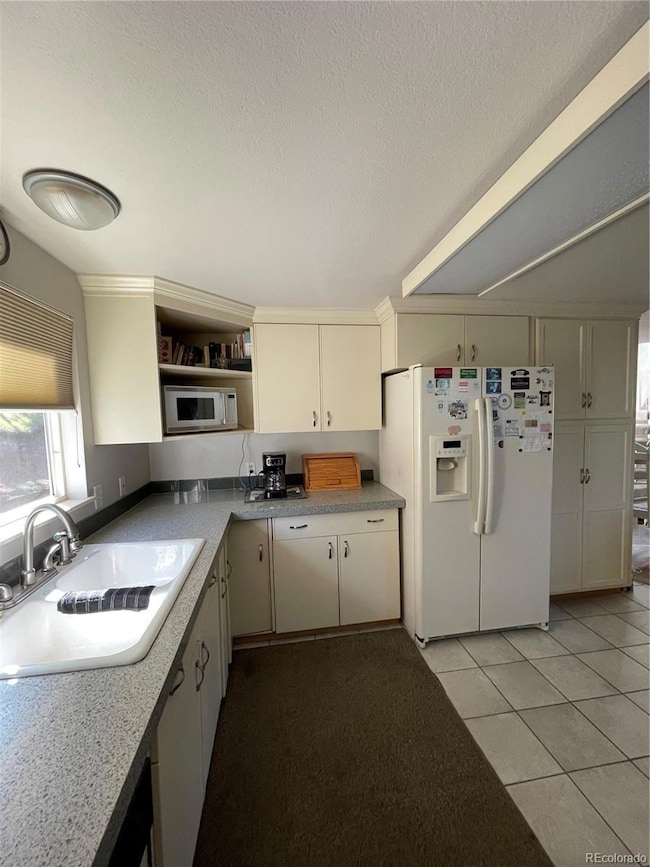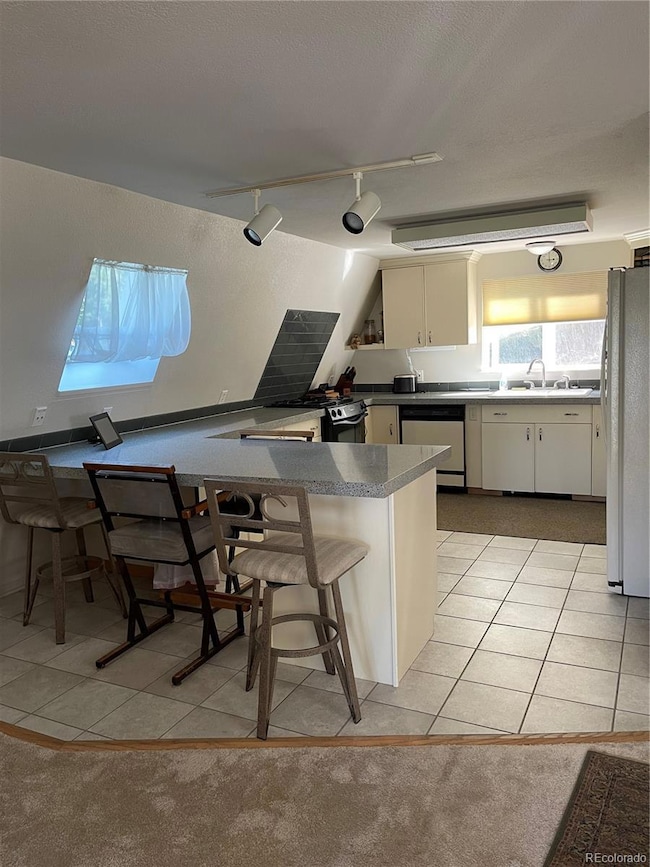
4375 Tongue Rd Indian Hills, CO 80454
Indian Hills NeighborhoodEstimated payment $4,405/month
Highlights
- Open Floorplan
- Aspen Trees
- A-Frame Home
- Parmalee Elementary School Rated A-
- Mountain View
- Deck
About This Home
Amazing Indian Hills location and views! About 15 min to C-470 via Hwy 285, borders Jeffco Open Space Pence Park, less than a 1/2 mile to Indian Hills Fire Department - Open 24 hours with 24 hour emergency service and highly rated Parmalee Elementary School. Paved driveway off cul-de-sac. Remote operated powered entry gate with keypad for guests. 2.01 acres with meadow, pine and aspen.
One of a kind, well maintained home. Open floor plan, bright and airy with mountain views out every window. Great move-in condition with natural gas heat, Indian Hills Community Water and well water. New metal roof and new carpet. Updated windows, electrical and plumbing. Huge hot tub room surrounded by picture windows with extra room for exercise equipment. Beautiful hand crafted wooden spiral staircase. Spacious bedrooms. New tile and countertops in well designed kitchen with lots of counter and cabinet space. Oversized 4 car heated garage with workshop space and washtub. 12x10 storage shed
Times approximate: 5 minutes to the Indian Hills Post Office, Mac Nation, Sit N Bull Saloon with food and live music. About 5 min to Hwy 285, - about 10 min to Mt Falcon Park Jeffco Open Space with many miles of wonderful trails - 5 minutes to Kittredge with restaurants, convenience store with gas, stores and Park - Bear Creek runs through Kittredge with good fishing.
10 minutes to Evergreen with Evergreen Lake w/fishing and ice skating, grocery stores, Walmart and Home Depot, banks, restaurants, golf courses, library + much more.
This is a difficult to measure A frame design, measurements are approximate. Buyers are advised to independently verify all measurements. Measurement may not be exact and are for the purpose of marketing ONLY, not for loan, valuation or other purposes. If exact square footage is a concern, the property should be independently measured.
Listing Agent
Brokers Guild Homes Brokerage Email: Tunecraftsman@gmail.com,303-697-7777 License #00752475

Home Details
Home Type
- Single Family
Est. Annual Taxes
- $2,759
Year Built
- Built in 1969 | Remodeled
Lot Details
- 2.01 Acre Lot
- Open Space
- Partially Fenced Property
- Planted Vegetation
- Natural State Vegetation
- Secluded Lot
- Level Lot
- Meadow
- Aspen Trees
- Property is zoned MR-3
Parking
- 4 Car Garage
- Heated Garage
- Insulated Garage
- Epoxy
- Driveway
Home Design
- A-Frame Home
- Frame Construction
- Metal Roof
- Concrete Perimeter Foundation
Interior Spaces
- 2,349 Sq Ft Home
- Multi-Level Property
- Open Floorplan
- Double Pane Windows
- Window Treatments
- Family Room
- Living Room
- Dining Room
- Bonus Room
- Mountain Views
Kitchen
- Range Hood
- Dishwasher
- Granite Countertops
- Utility Sink
Flooring
- Carpet
- Tile
Bedrooms and Bathrooms
- 2 Bedrooms
- 2 Full Bathrooms
Laundry
- Laundry closet
- Dryer
Outdoor Features
- Deck
- Outdoor Gas Grill
Schools
- Parmalee Elementary School
- West Jefferson Middle School
- Conifer High School
Utilities
- No Cooling
- Forced Air Heating System
- Heating System Uses Natural Gas
- 220 Volts
- 220 Volts in Garage
- 110 Volts
- Well
- Septic Tank
- High Speed Internet
- Phone Available
- Satellite Dish
- Cable TV Available
Additional Features
- Garage doors are at least 85 inches wide
- Ground Level
Listing and Financial Details
- Assessor Parcel Number 183505
Community Details
Overview
- No Home Owners Association
- Indian Hills Subdivision
- Foothills
Amenities
- Laundry Facilities
Map
Home Values in the Area
Average Home Value in this Area
Tax History
| Year | Tax Paid | Tax Assessment Tax Assessment Total Assessment is a certain percentage of the fair market value that is determined by local assessors to be the total taxable value of land and additions on the property. | Land | Improvement |
|---|---|---|---|---|
| 2024 | $2,759 | $31,938 | $17,089 | $14,849 |
| 2023 | $2,759 | $31,938 | $17,089 | $14,849 |
| 2022 | $2,439 | $28,245 | $10,889 | $17,356 |
| 2021 | $2,444 | $29,058 | $11,202 | $17,856 |
| 2020 | $2,570 | $30,058 | $13,392 | $16,666 |
| 2019 | $2,522 | $30,058 | $13,392 | $16,666 |
| 2018 | $1,860 | $23,441 | $8,120 | $15,321 |
| 2017 | $1,703 | $23,441 | $8,120 | $15,321 |
| 2016 | $1,404 | $20,574 | $8,395 | $12,179 |
| 2015 | $829 | $20,574 | $8,395 | $12,179 |
| 2014 | $829 | $14,010 | $7,610 | $6,400 |
Property History
| Date | Event | Price | Change | Sq Ft Price |
|---|---|---|---|---|
| 01/17/2025 01/17/25 | For Sale | $748,000 | -- | $318 / Sq Ft |
Mortgage History
| Date | Status | Loan Amount | Loan Type |
|---|---|---|---|
| Closed | $35,000 | Credit Line Revolving | |
| Closed | $12,000 | Stand Alone Second | |
| Closed | $35,000 | Unknown | |
| Closed | $65,000 | Unknown | |
| Closed | $10,000 | Unknown | |
| Closed | $52,000 | Unknown | |
| Closed | $19,747 | Unknown | |
| Closed | $40,450 | Unknown | |
| Closed | $20,000 | Credit Line Revolving |
Similar Homes in the area
Source: REcolorado®
MLS Number: 4008713
APN: 50-072-01-012
- 23924 Matterhorn Dr
- 24170 Matterhorn Dr
- 24057 Matterhorn Dr
- 23778 Inca Rd
- 23039 Isoleta Rd
- 4295 Picutis Rd
- 23136 Kiowa Rd
- 25952 Fern Gulch Rd
- 5236 Bear Mountain Dr
- 3841 Myers Gulch Rd
- 5237 Bear Mountain Dr
- 22759 Mountain Spirit Way
- 5396 S Bear Mountain Dr
- 24503 Chris Dr
- 5272 Adahi Rd
- 0 Fern Gulch Unit REC6395499
- 0 Fern Gulch Unit REC2650204
- 26095 Columbine Trail
- 4446 Songbird Ln
- 22349 Natsihi Rd
