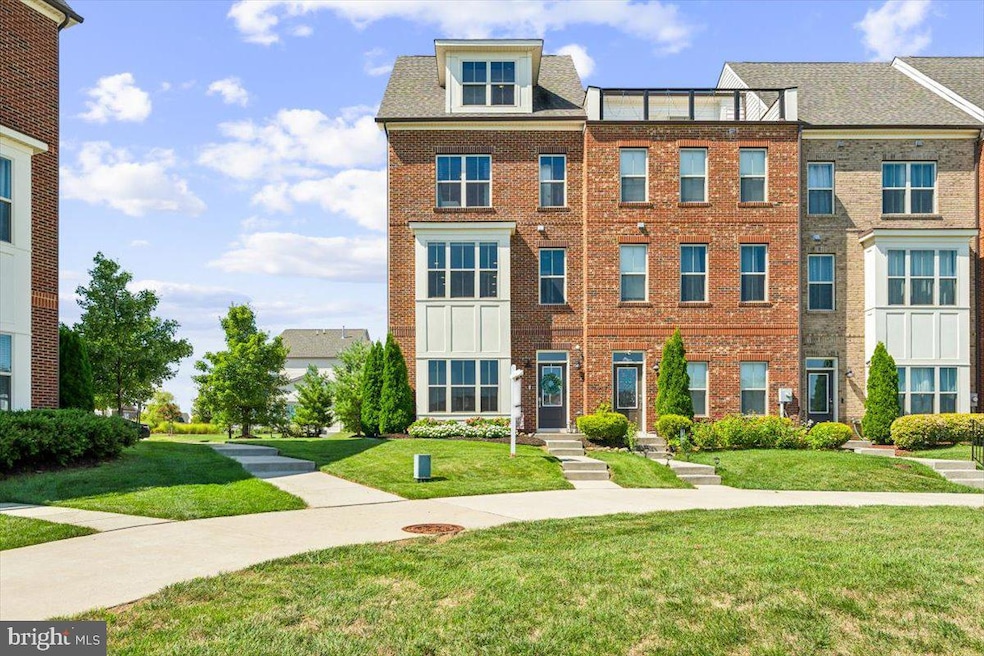
4376 Viridian Terrace Monrovia, MD 21770
Monrovia NeighborhoodHighlights
- Recreation Room
- Traditional Architecture
- 2 Car Attached Garage
- Green Valley Elementary School Rated A-
- Community Pool
- En-Suite Primary Bedroom
About This Home
As of October 2024**PREVIOUS BUYERS DEFAULTED WITHIN 7 DAY OF CLOSING. PLEASE CALL DAVE WITH ANY QUESTIONS. CURRENT LIST PRICE WAS CONTRACTED PRICE IN PREVIOUS TRANSACTION**
Welcome to this stunning end unit townhouse, built in 2017, located in the sought-after Landsdale community. The exterior common area greenspace showcases one of the best lots in this community. This beautiful home boasts four levels of modern living, featuring 3 bedrooms, 2 full bathrooms, and 2 half bathrooms. The property includes a 2-car garage and a contemporary kitchen equipped with quartz countertops and stainless steel appliances. Hardwood floors enhance the open concept living area, which leads to a deck off the spacious family room. The living area has beautiful custom built ins around a gas fireplace making this room cozy and practical. The third level offers two bedrooms with a shared full bath, while the top floor is dedicated to the primary bedroom with an en-suite bath and a private rooftop deck. Upper level washer/dryer. From the highest elevation in the community, enjoy breathtaking views of Sugarloaf Mountain and the entire neighborhood from the rooftop deck. Situated in a desirable location, this townhouse offers access to a range of community amenities. Additionally, residents benefit from being within the vicinity of top-rated schools, making it an ideal home for families.
Townhouse Details
Home Type
- Townhome
Est. Annual Taxes
- $5,229
Year Built
- Built in 2017
Lot Details
- 2,171 Sq Ft Lot
HOA Fees
- $121 Monthly HOA Fees
Parking
- 2 Car Attached Garage
- Rear-Facing Garage
- On-Street Parking
Home Design
- Traditional Architecture
- Brick Foundation
- Brick Front
Interior Spaces
- 1,976 Sq Ft Home
- Property has 4 Levels
- Family Room
- Recreation Room
- Utility Room
- Finished Basement
Bedrooms and Bathrooms
- 3 Bedrooms
- En-Suite Primary Bedroom
Utilities
- Central Heating and Cooling System
- Natural Gas Water Heater
Listing and Financial Details
- Tax Lot 238
- Assessor Parcel Number 1109593827
Community Details
Overview
- Landsdale Subdivision
Recreation
- Community Pool
Map
Home Values in the Area
Average Home Value in this Area
Property History
| Date | Event | Price | Change | Sq Ft Price |
|---|---|---|---|---|
| 10/01/2024 10/01/24 | Sold | $582,000 | +1.2% | $295 / Sq Ft |
| 09/07/2024 09/07/24 | Pending | -- | -- | -- |
| 09/05/2024 09/05/24 | Price Changed | $574,999 | 0.0% | $291 / Sq Ft |
| 09/05/2024 09/05/24 | For Sale | $574,999 | +4.5% | $291 / Sq Ft |
| 08/22/2024 08/22/24 | Pending | -- | -- | -- |
| 08/15/2024 08/15/24 | For Sale | $549,999 | -- | $278 / Sq Ft |
Tax History
| Year | Tax Paid | Tax Assessment Tax Assessment Total Assessment is a certain percentage of the fair market value that is determined by local assessors to be the total taxable value of land and additions on the property. | Land | Improvement |
|---|---|---|---|---|
| 2024 | $5,663 | $460,400 | $120,000 | $340,400 |
| 2023 | $5,270 | $446,167 | $0 | $0 |
| 2022 | $5,104 | $431,933 | $0 | $0 |
| 2021 | $4,784 | $417,700 | $100,000 | $317,700 |
| 2020 | $4,784 | $404,300 | $0 | $0 |
| 2019 | $4,628 | $390,900 | $0 | $0 |
| 2018 | $4,512 | $377,500 | $65,000 | $312,500 |
| 2017 | $755 | $65,000 | $0 | $0 |
Mortgage History
| Date | Status | Loan Amount | Loan Type |
|---|---|---|---|
| Open | $299,078 | New Conventional | |
| Previous Owner | $403,750 | New Conventional |
Deed History
| Date | Type | Sale Price | Title Company |
|---|---|---|---|
| Deed | $582,000 | Village Settlements | |
| Deed | $430,449 | None Available |
Similar Homes in Monrovia, MD
Source: Bright MLS
MLS Number: MDFR2051660
APN: 09-593827
- 4379 Shamrock Dr
- 4343 Landsdale Blvd
- 4438 Tulip Ln
- 10930 Louis Detrick Ln
- 4761 Plum Rd
- 11119 Hazelnut Ln
- 11147 Hazelnut Ln
- 11340 Nevets Place
- 4936D Green Valley Rd
- (Lot 2) 12345 Fingerboard Rd
- (Lot 1) 12345 Fingerboard Rd
- 5024B Green Valley Rd
- 3498 Augusta Dr
- 3821 Chaucer Ct
- 4118 Lynn Burke Rd
- 5204 Muirfield Dr
- 11815 Weller Rd
- 3460 Big Woods Rd
- 4705 Hazelnut Ct
- 9727 Braidwood Terrace






