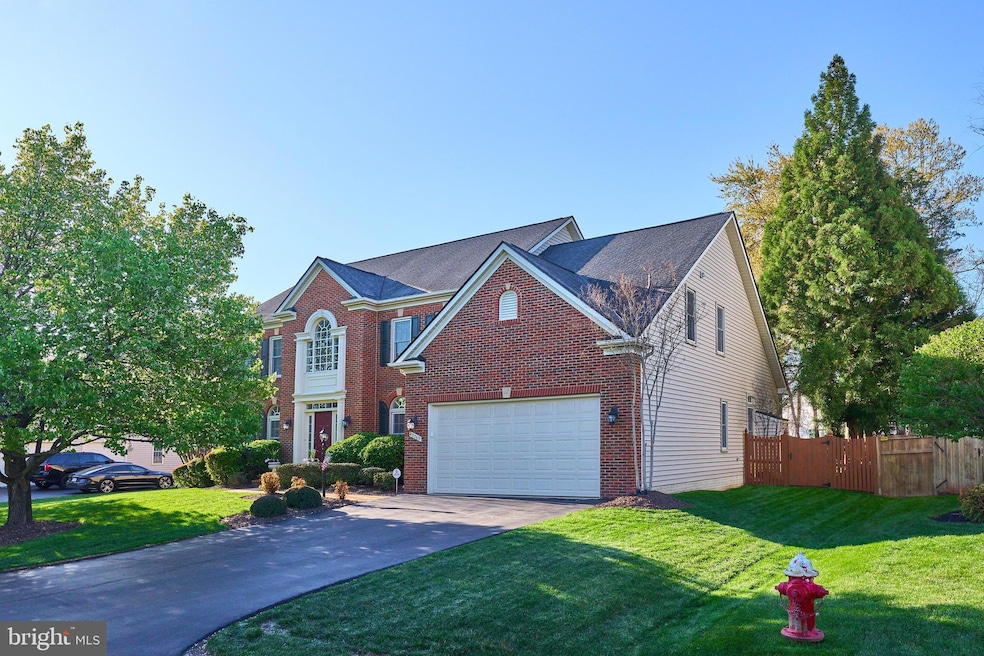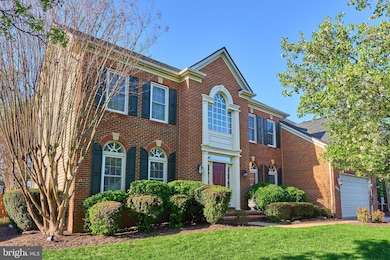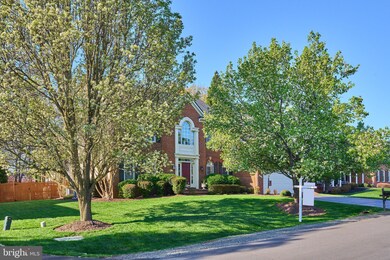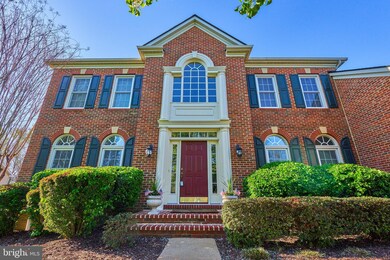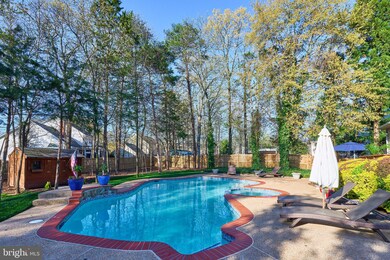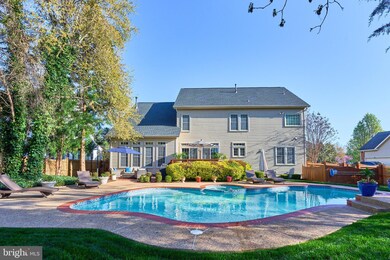
43769 Timberbrooke Place Ashburn, VA 20147
Estimated payment $8,576/month
Highlights
- Pool and Spa
- Eat-In Gourmet Kitchen
- Dual Staircase
- Cedar Lane Elementary School Rated A
- Scenic Views
- Colonial Architecture
About This Home
*4/13 OPEN HOUSE CANCELLED- UNDER CONTRACT*
Welcome to this stunning home in the highly desirable Timberbrooke Estates! This NV Homes Hyde Park model offers nearly 5,400 square feet of finished living space, blending luxury and comfort. With fresh, neutral paint throughout, the home includes 4 spacious bedrooms, 4.5 baths, and a thoughtfully designed floor plan ideal for entertaining.
The main level boasts a striking floor-to-ceiling stone fireplace and a back staircase leading up to the bedroom level. The fully finished lower level is perfect for relaxation and fun, featuring a wet bar, recreation room, game room, and additional flex room. Step outside to discover your own private oasis— a beautiful custom in-ground pool, hot tub, and patio, all surrounded by a serene landscaped backyard setting.
The owners have maintained the property meticulously. Over $100k has been spent in recent years on updating key systems including new Thompson Creek windows (2022), HVAC (2023), roof (2018), new Aqualink pool system (2024) and more to provide the new owners with peace of mind. As per 2025-2026 LCPS boundary map, this home feeds into the Cedar Lane ES/Trailside MS/Stone Bridge HS triangle. It truly has it all! Don’t miss out on this incredible opportunity to make this home yours.
Home Details
Home Type
- Single Family
Est. Annual Taxes
- $9,804
Year Built
- Built in 2000
Lot Details
- 0.39 Acre Lot
- North Facing Home
- Landscaped
- Private Lot
- Backs to Trees or Woods
- Property is in excellent condition
- Property is zoned R1
HOA Fees
- $85 Monthly HOA Fees
Parking
- 2 Car Direct Access Garage
- Front Facing Garage
- Garage Door Opener
- Driveway
- On-Street Parking
Property Views
- Scenic Vista
- Woods
Home Design
- Colonial Architecture
- Masonry
Interior Spaces
- Property has 2 Levels
- Traditional Floor Plan
- Dual Staircase
- Chair Railings
- Crown Molding
- Tray Ceiling
- Two Story Ceilings
- Ceiling Fan
- Recessed Lighting
- Fireplace With Glass Doors
- Entrance Foyer
- Great Room
- Family Room Off Kitchen
- Combination Kitchen and Living
- Formal Dining Room
- Den
- Bonus Room
- Game Room
Kitchen
- Eat-In Gourmet Kitchen
- Breakfast Area or Nook
- Built-In Oven
- Cooktop
- Built-In Microwave
- Extra Refrigerator or Freezer
- Ice Maker
- Dishwasher
- Kitchen Island
- Upgraded Countertops
- Disposal
Flooring
- Wood
- Carpet
- Ceramic Tile
Bedrooms and Bathrooms
- 4 Bedrooms
- En-Suite Primary Bedroom
- En-Suite Bathroom
- Walk-In Closet
- Whirlpool Bathtub
Laundry
- Laundry Room
- Laundry on main level
- Dryer
- Washer
Partially Finished Basement
- Basement Fills Entire Space Under The House
- Interior Basement Entry
Home Security
- Monitored
- Fire and Smoke Detector
Pool
- Pool and Spa
- In Ground Pool
Outdoor Features
- Deck
- Brick Porch or Patio
- Shed
- Outbuilding
Schools
- Cedar Lane Elementary School
- Trailside Middle School
- Stone Bridge High School
Utilities
- Forced Air Heating and Cooling System
- Humidifier
- Underground Utilities
- Natural Gas Water Heater
- Phone Available
Listing and Financial Details
- Tax Lot 11
- Assessor Parcel Number 086261035000
Community Details
Overview
- Association fees include common area maintenance, management, reserve funds, trash, snow removal
- Timberbrooke Estates HOA
- Built by NV Homes
- Timberbrooke Subdivision, Hyde Park Floorplan
- Property Manager
Amenities
- Common Area
Recreation
- Jogging Path
Map
Home Values in the Area
Average Home Value in this Area
Tax History
| Year | Tax Paid | Tax Assessment Tax Assessment Total Assessment is a certain percentage of the fair market value that is determined by local assessors to be the total taxable value of land and additions on the property. | Land | Improvement |
|---|---|---|---|---|
| 2024 | $9,805 | $1,133,480 | $358,900 | $774,580 |
| 2023 | $9,549 | $1,091,360 | $358,900 | $732,460 |
| 2022 | $8,790 | $987,620 | $323,900 | $663,720 |
| 2021 | $8,141 | $830,700 | $268,900 | $561,800 |
| 2020 | $8,184 | $790,740 | $223,900 | $566,840 |
| 2019 | $8,488 | $812,220 | $223,900 | $588,320 |
| 2018 | $8,564 | $789,280 | $223,900 | $565,380 |
| 2017 | $8,613 | $765,640 | $223,900 | $541,740 |
| 2016 | $8,398 | $733,440 | $0 | $0 |
| 2015 | $8,477 | $523,010 | $0 | $523,010 |
| 2014 | $8,295 | $513,710 | $0 | $513,710 |
Property History
| Date | Event | Price | Change | Sq Ft Price |
|---|---|---|---|---|
| 04/04/2025 04/04/25 | For Sale | $1,375,000 | +56.3% | $256 / Sq Ft |
| 06/02/2020 06/02/20 | Sold | $880,000 | -1.1% | $164 / Sq Ft |
| 03/29/2020 03/29/20 | Pending | -- | -- | -- |
| 03/20/2020 03/20/20 | For Sale | $889,500 | -- | $165 / Sq Ft |
Deed History
| Date | Type | Sale Price | Title Company |
|---|---|---|---|
| Warranty Deed | $880,000 | Vesta Settlements Llc | |
| Deed | $501,665 | -- |
Mortgage History
| Date | Status | Loan Amount | Loan Type |
|---|---|---|---|
| Open | $60,000 | Credit Line Revolving | |
| Open | $802,944 | VA | |
| Previous Owner | $269,221 | New Conventional | |
| Previous Owner | $386,000 | No Value Available |
Similar Homes in Ashburn, VA
Source: Bright MLS
MLS Number: VALO2090972
APN: 086-26-1035
- 21178 Winding Brook Square
- 21174 Wildflower Square
- 21133 Stonecrop Place
- 20925 Rubles Mill Ct
- 21224 Sweet Grass Way
- 44011 Cheltenham Cir
- 43948 Bruceton Mills Cir
- 43477 Blacksmith Square
- 21254 Dubois Ct
- 21262 Dubois Ct
- 20960 Timber Ridge Terrace Unit 301
- 20979 Timber Ridge Terrace Unit 104
- 20957 Timber Ridge Terrace Unit 302
- 43834 Jenkins Ln
- 20746 Wellers Corner Square
- 43420 Postrail Square
- 43408 Livery Square
- 20713 Ashburn Valley Ct
- 43785 Haley Ct
- 43968 Tavern Dr
