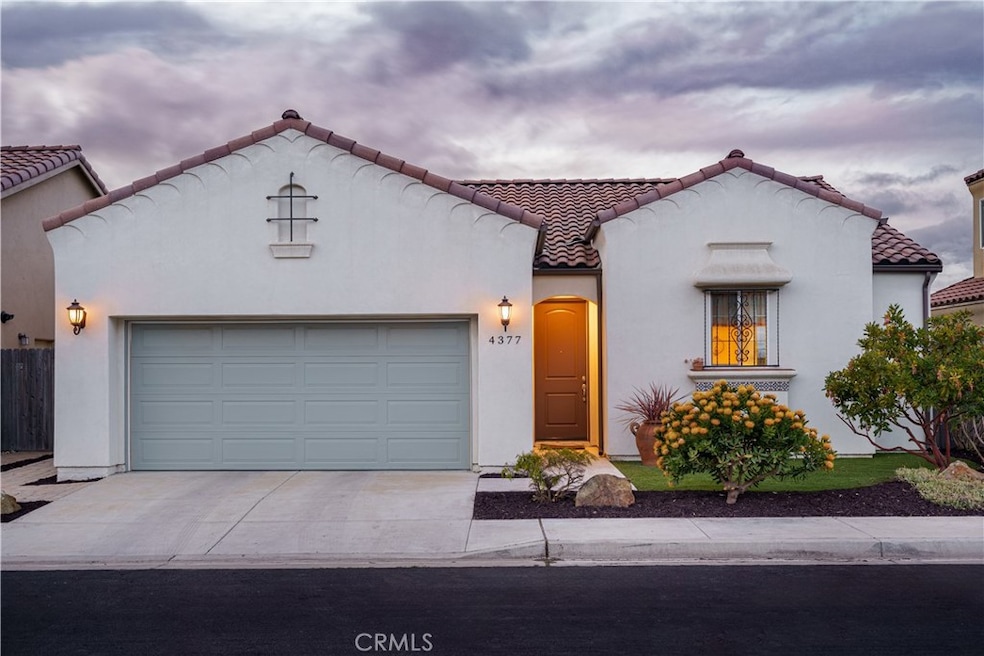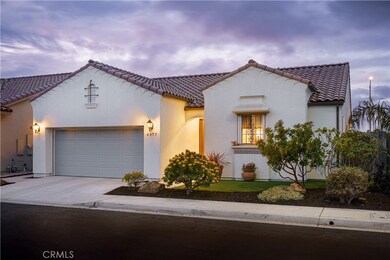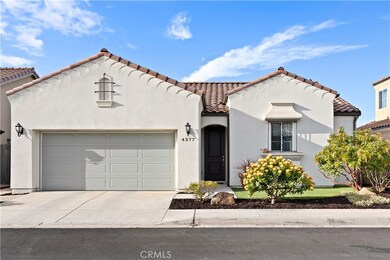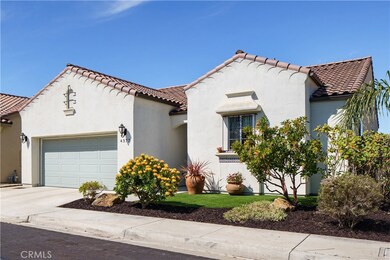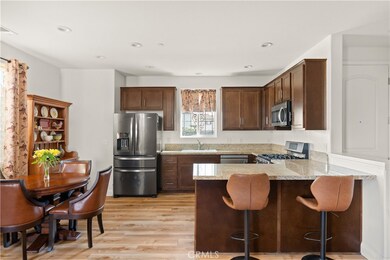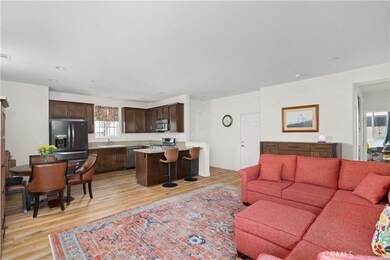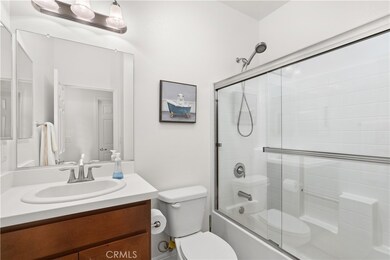
4377 Hacienda Dr Guadalupe, CA 93434
Highlights
- Solar Power System
- Spanish Architecture
- No HOA
- Open Floorplan
- Granite Countertops
- 2 Car Attached Garage
About This Home
As of April 2024Situated just moments away from the renowned Pacific Coast Highway, this delightful single-story home showcases meticulous maintenance and unique enhancements both inside and out. Built in 2018, this elegant 3-bedroom, 2-bathroom residence, equipped with Solar, resides in the sought-after Pasadera Homes Development. The Cielo Plan 2 features luxurious vinyl flooring, granite and quartz countertops, recessed lighting, and energy-efficient stainless-steel appliances. It comes complete with a washer, dryer, and refrigerator. The spacious master bedroom includes a walk-in closet, a tub shower combo, and ample living space. Outside, a low-maintenance backyard on this perimeter lot ensures privacy with no neighbors behind you. The impeccably landscaped yard provides the perfect setting for outdoor relaxation. With no HOA or Mello Roos fees, and its prime location just 5 miles from the coast and a short drive to shopping and amenities, this move-in-ready home epitomizes Central Coast living. Don't delay - contact your preferred agent today to schedule a showing for this highly sought-after property.
Last Agent to Sell the Property
eXp Realty of California, Inc. Brokerage Phone: 209-585-8590 License #02155918

Home Details
Home Type
- Single Family
Est. Annual Taxes
- $4,799
Year Built
- Built in 2018
Lot Details
- 3,049 Sq Ft Lot
- Wood Fence
- Brick Fence
- Paved or Partially Paved Lot
- Drip System Landscaping
- Sprinkler System
- Density is up to 1 Unit/Acre
Parking
- 2 Car Attached Garage
- Parking Available
Home Design
- Spanish Architecture
- Turnkey
- Slab Foundation
- Tile Roof
- Concrete Roof
Interior Spaces
- 1,198 Sq Ft Home
- 1-Story Property
- Open Floorplan
- Recessed Lighting
- Double Pane Windows
- Window Screens
- Dining Room
- Vinyl Flooring
Kitchen
- Breakfast Bar
- Gas Range
- Microwave
- Dishwasher
- Granite Countertops
- Quartz Countertops
Bedrooms and Bathrooms
- 3 Main Level Bedrooms
- 2 Full Bathrooms
- Quartz Bathroom Countertops
- Dual Vanity Sinks in Primary Bathroom
- Bathtub with Shower
Laundry
- Laundry Room
- Dryer
- Washer
Home Security
- Carbon Monoxide Detectors
- Fire and Smoke Detector
- Fire Sprinkler System
Utilities
- Central Heating
- Tankless Water Heater
Additional Features
- Solar Power System
- Exterior Lighting
Listing and Financial Details
- Assessor Parcel Number 113490006
Community Details
Overview
- No Home Owners Association
Recreation
- Park
Map
Home Values in the Area
Average Home Value in this Area
Property History
| Date | Event | Price | Change | Sq Ft Price |
|---|---|---|---|---|
| 04/29/2024 04/29/24 | Sold | $600,000 | +4.9% | $501 / Sq Ft |
| 04/08/2024 04/08/24 | Pending | -- | -- | -- |
| 04/04/2024 04/04/24 | For Sale | $572,000 | -- | $477 / Sq Ft |
Tax History
| Year | Tax Paid | Tax Assessment Tax Assessment Total Assessment is a certain percentage of the fair market value that is determined by local assessors to be the total taxable value of land and additions on the property. | Land | Improvement |
|---|---|---|---|---|
| 2023 | $4,799 | $374,967 | $160,829 | $214,138 |
| 2022 | $4,326 | $367,616 | $157,676 | $209,940 |
| 2021 | $4,274 | $360,409 | $154,585 | $205,824 |
| 2020 | $4,276 | $356,714 | $153,000 | $203,714 |
| 2019 | $4,219 | $349,720 | $150,000 | $199,720 |
Mortgage History
| Date | Status | Loan Amount | Loan Type |
|---|---|---|---|
| Open | $478,400 | New Conventional |
Deed History
| Date | Type | Sale Price | Title Company |
|---|---|---|---|
| Grant Deed | $600,000 | First American Title | |
| Grant Deed | $350,000 | First American Title Co |
Similar Homes in Guadalupe, CA
Source: California Regional Multiple Listing Service (CRMLS)
MLS Number: PI24059349
APN: 113-490-006
- 4464 Jalama Dr
- 209 Ninos Dr
- 4474 Hacienda Dr
- 4443 Manzanita St
- 0 Flower Ave
- 275 Tognazzini Ave
- 209 Camp Ln
- 5019 Sandpiper Ln
- 1520 California 1
- 1255 Justin Ln
- 981 Trail View Place
- 1045 Gracie Ln
- 1335 Riley Ln
- 1330 Riley Ln
- 0 Indiana Way Unit PI25034009
- 1580 Camino Mariposa
- 161 Lot
- 161 Lot Scenic View Way
- 1785 Scenic View Way
- 1177 Spring Azure Way Unit 55
