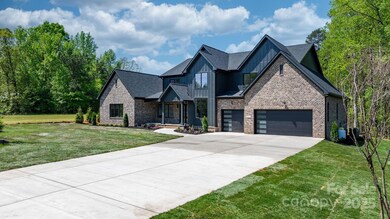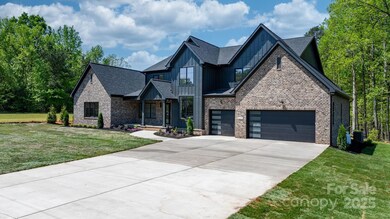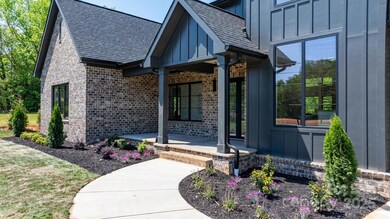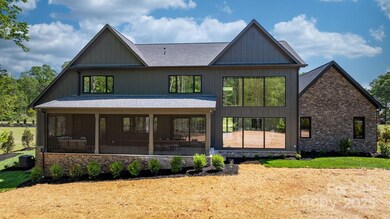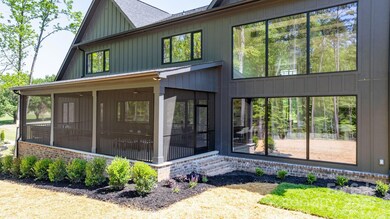4377 Kiser Island Rd Lake Norman of Catawba, NC 28682
Lake Norman of Catawba NeighborhoodEstimated payment $9,226/month
Highlights
- Water Views
- New Construction
- Fireplace
- Sherrills Ford Elementary School Rated A-
- Double Oven
- 3 Car Attached Garage
About This Home
This 5,692 sqft masterpiece sits on 1.09 acres with partial lake views and showcases European-style windows throughout. Featuring 4 spacious bedrooms, 6 full baths, an elegant office, and a versatile flex room, this home is designed for luxury living. The gourmet kitchen is a chef’s dream, complete with a scullery and premium finishes. Enjoy the convenience of two laundry rooms—one on each level. The expansive open floor plan leads to a screened porch, perfect for entertaining or relaxing in privacy. A 3-car garage adds the finishing touch to this thoughtfully crafted residence. Every detail reflects quality, style, and sophistication. Rare opportunity in a prime location—schedule your private tour today!
Listing Agent
HomeSmart Expert Realty Brokerage Email: mirunabaloiu78@gmail.com License #332963

Home Details
Home Type
- Single Family
Est. Annual Taxes
- $193
Year Built
- Built in 2025 | New Construction
Lot Details
- Irrigation
- Property is zoned R-30
Parking
- 3 Car Attached Garage
- Driveway
Home Design
- Brick Exterior Construction
- Hardboard
Interior Spaces
- 2-Story Property
- Fireplace
- Water Views
- Crawl Space
- Laundry Room
Kitchen
- Double Oven
- Electric Oven
- Gas Cooktop
- Range Hood
- Dishwasher
Bedrooms and Bathrooms
- 6 Full Bathrooms
Utilities
- Central Heating and Cooling System
- Heat Pump System
- Septic Tank
Community Details
- Built by Lux Custom Homes LLC
Listing and Financial Details
- Assessor Parcel Number 461602593350
Map
Home Values in the Area
Average Home Value in this Area
Tax History
| Year | Tax Paid | Tax Assessment Tax Assessment Total Assessment is a certain percentage of the fair market value that is determined by local assessors to be the total taxable value of land and additions on the property. | Land | Improvement |
|---|---|---|---|---|
| 2024 | $193 | $39,200 | $39,200 | $0 |
| 2023 | $336 | $64,600 | $64,600 | $0 |
| 2022 | $455 | $64,600 | $64,600 | $0 |
| 2021 | $455 | $64,600 | $64,600 | $0 |
| 2020 | $455 | $64,600 | $64,600 | $0 |
| 2019 | $455 | $64,600 | $0 | $0 |
| 2018 | $442 | $64,500 | $64,500 | $0 |
| 2017 | $442 | $0 | $0 | $0 |
| 2016 | $423 | $0 | $0 | $0 |
| 2015 | $356 | $64,500 | $64,500 | $0 |
| 2014 | $356 | $59,300 | $59,300 | $0 |
Property History
| Date | Event | Price | Change | Sq Ft Price |
|---|---|---|---|---|
| 04/21/2025 04/21/25 | For Sale | $1,650,000 | -- | $290 / Sq Ft |
Deed History
| Date | Type | Sale Price | Title Company |
|---|---|---|---|
| Warranty Deed | -- | None Listed On Document | |
| Warranty Deed | -- | None Listed On Document | |
| Warranty Deed | $150,000 | None Listed On Document |
Mortgage History
| Date | Status | Loan Amount | Loan Type |
|---|---|---|---|
| Open | $750,000 | Credit Line Revolving | |
| Closed | $112,500 | New Conventional |
Source: Canopy MLS (Canopy Realtor® Association)
MLS Number: 4248976
APN: 4616025933500000
- 4361 Beechwood Trail
- 4446 Marion Dr
- 4218 Sigmon Cove Ln Unit 6
- 9490 Sherrills Ford Rd
- 4098 Kiser Cove Ln
- 123 Renwick Ln Unit 227
- 8487 Mayflower Ct
- 3776 Yorkshire Place
- 3758 Yorkshire Place
- 3911 Granite St
- 3905 Granite St
- 4848 Kiser Island Rd
- 3865 Granite St
- 3922 Townes Blvd
- 8097 Sheffield Dr
- 4271 Candlewood Dr
- 4265 Candlewood Dr
- 4495 Ina Ln
- 4257 Candlewood Dr Unit 7
- 3871 Mill Run


