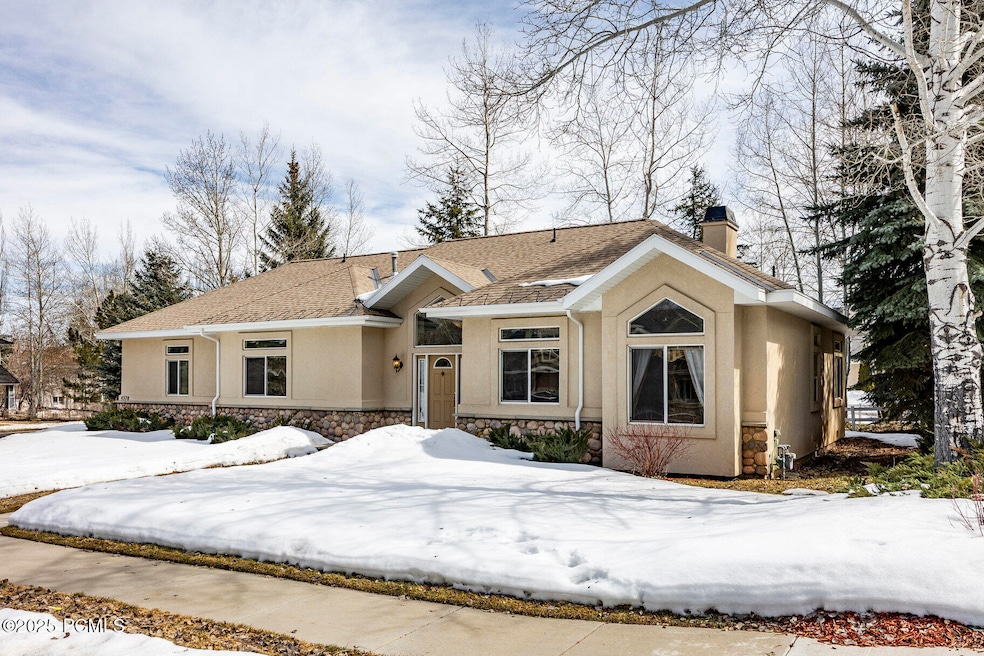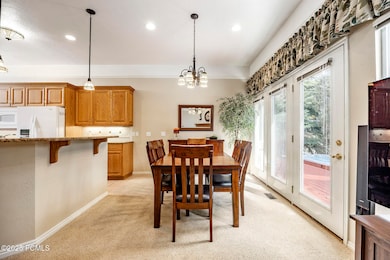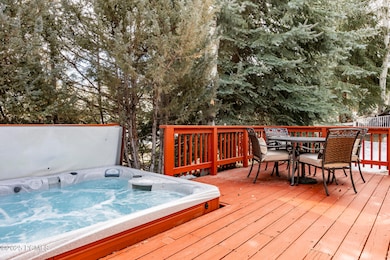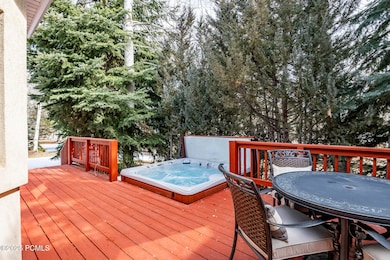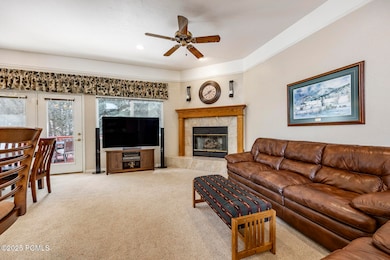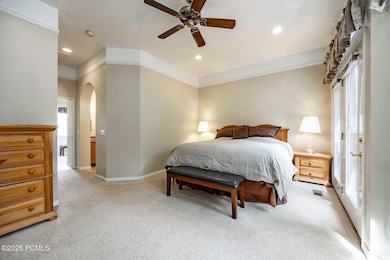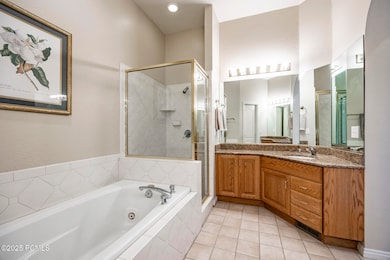
4378 Willow Creek Dr Park City, UT 84098
Snyderville NeighborhoodEstimated payment $8,921/month
Highlights
- Open Floorplan
- Deck
- Hydromassage or Jetted Bathtub
- Parley's Park Elementary School Rated A-
- Traditional Architecture
- Corner Lot
About This Home
Situated in the highly sought-after and centrally located Snyder's Mill neighborhood in Silver Springs, this immaculately maintained single level home seamlessly combines walkable convenience with daily efficiency. This true single level layout - a rarity within Park City School District - provides residents with the ease and convenience of main level living, while maximizing space within the efficient footprint to allow for an open concept kitchen and living area, plus a dedicated office and tall ceilings throughout. The generously sized primary suite offers a dedicated sitting area and walk-in closet, plus dual vanities, stall shower and jacuzzi tub, and separate water closet. Within the main living space, a gas log fireplace and dedicated dry bar with granite countertops provides ambiance for entertaining on cold winter nights, while the private back deck with inset hot tub offers a shaded outdoor retreat during the warmer months. For gear junkies and petrol heads, the oversized 2.5 car garage includes dedicated separate storage space, plus a workshop nook with workbench and shelving. This one owner residence has been immaculately cared for since being constructed, and has received a new roof, gutters, heat tape, furnace, hot water heater, and garage door and opener all within the last five years. For added convenience, the home is being sold fully furnished and turnkey with all major furnishings and many kitchen wares included. Nearby walkable destinations include Willow Creek Park, Parley's Park Elementary, Soaring Wings Montessori School, and the Willow Creek and McLeod Creek trail systems for summer and winter recreation. Located less than one mile from the Cabriolet at Canyons Village, 5 minutes from Kimball Junction, and 10 minutes from Park City's Historic Main Street, this home is where convenience, community, and mountain living coalesce.
Home Details
Home Type
- Single Family
Est. Annual Taxes
- $2,589
Year Built
- Built in 1994
Lot Details
- 10,890 Sq Ft Lot
- Partially Fenced Property
- Landscaped
- Corner Lot
- Level Lot
- Sprinkler System
HOA Fees
- $53 Monthly HOA Fees
Home Design
- Traditional Architecture
- Wood Frame Construction
- Shingle Roof
- Asphalt Roof
- Concrete Perimeter Foundation
- Stucco
Interior Spaces
- 1,812 Sq Ft Home
- 1-Story Property
- Open Floorplan
- Partially Furnished
- Ceiling height of 9 feet or more
- Skylights
- Gas Fireplace
- Great Room
- Dining Room
- Home Office
- Crawl Space
- Prewired Security
Kitchen
- Breakfast Bar
- Oven
- Gas Range
- Microwave
- Dishwasher
- Granite Countertops
- Disposal
Flooring
- Carpet
- Tile
Bedrooms and Bathrooms
- 3 Bedrooms | 2 Main Level Bedrooms
- Walk-In Closet
- 2 Full Bathrooms
- Double Vanity
- Hydromassage or Jetted Bathtub
Laundry
- Laundry Room
- Washer
Parking
- Attached Garage
- Oversized Parking
- Garage Door Opener
- On-Street Parking
Outdoor Features
- Deck
Utilities
- No Cooling
- Forced Air Heating System
- Heating System Uses Natural Gas
- Programmable Thermostat
- Natural Gas Connected
- Gas Water Heater
- Water Softener is Owned
- High Speed Internet
- Phone Available
- Cable TV Available
Listing and Financial Details
- Assessor Parcel Number Smil-Ii-20
Community Details
Overview
- Association fees include com area taxes, reserve/contingency fund
- Association Phone (801) 262-3900
- Snyders Mill Subdivision
Recreation
- Trails
Map
Home Values in the Area
Average Home Value in this Area
Tax History
| Year | Tax Paid | Tax Assessment Tax Assessment Total Assessment is a certain percentage of the fair market value that is determined by local assessors to be the total taxable value of land and additions on the property. | Land | Improvement |
|---|---|---|---|---|
| 2023 | $2,589 | $836,009 | $440,000 | $396,009 |
| 2022 | $3,381 | $749,382 | $440,000 | $309,382 |
| 2021 | $735 | $529,382 | $220,000 | $309,382 |
| 2020 | $1,738 | $437,805 | $220,000 | $217,805 |
| 2019 | $3,618 | $437,805 | $220,000 | $217,805 |
| 2018 | $1,050 | $335,387 | $99,000 | $236,387 |
| 2017 | $1,007 | $335,387 | $99,000 | $236,387 |
| 2016 | $2,771 | $335,387 | $99,000 | $236,387 |
| 2015 | $2,504 | $286,019 | $0 | $0 |
| 2013 | $2,252 | $242,263 | $0 | $0 |
Property History
| Date | Event | Price | Change | Sq Ft Price |
|---|---|---|---|---|
| 04/18/2025 04/18/25 | Price Changed | $1,550,000 | -6.1% | $855 / Sq Ft |
| 03/14/2025 03/14/25 | For Sale | $1,650,000 | -- | $911 / Sq Ft |
Similar Homes in Park City, UT
Source: Park City Board of REALTORS®
MLS Number: 12501004
APN: SMIL-II-20
- 4364 Murnin Way
- 1367 Settlement Dr
- 1469 W Old Ranch Rd
- 1521 W Meadow Loop Rd
- 1492 W Meadow Loop Rd
- 1492 W Meadow Loop Rd Unit 21/22
- 1494 W Meadow Loop Rd
- 1315 Ptarmigan Ct Unit 7
- 4824 N Meadow Loop Rd Unit 7
- 1978 Kidd Cir
- 3931 N Timber Wolf Ln Unit 7C
- 1975 Picabo St
- 4371 Frost Haven Rd
- 4134 Cooper Ln Unit 7
- 2100 Frostwood Blvd Unit 5124
- 2100 Frostwood Blvd Unit 4134
