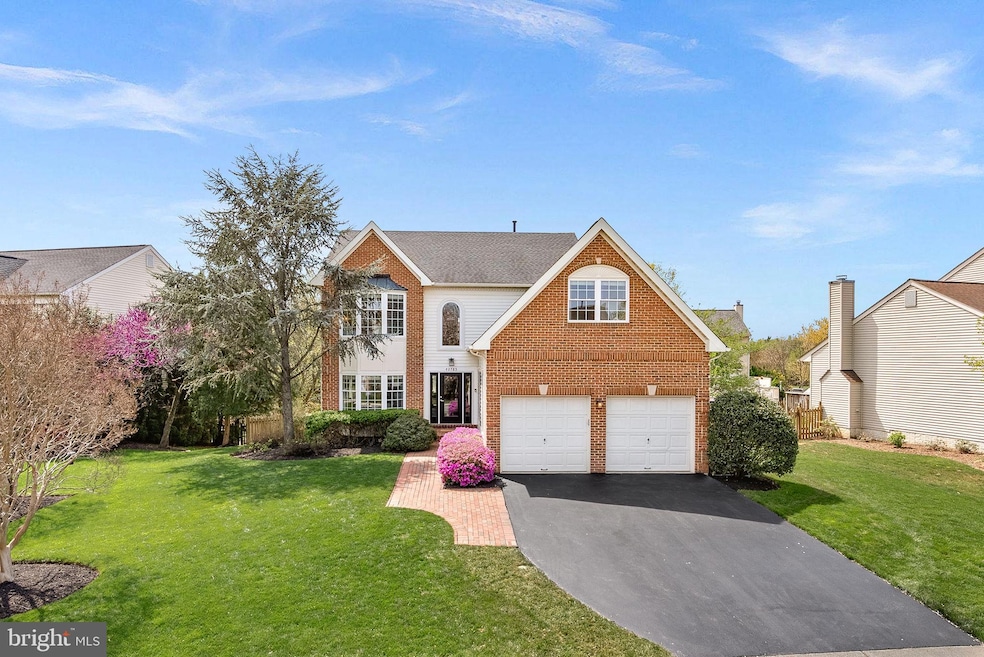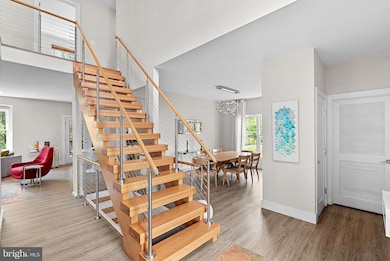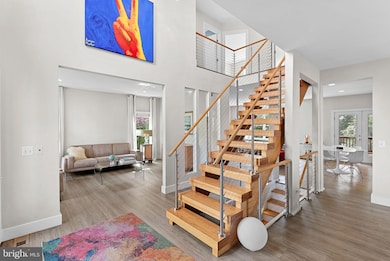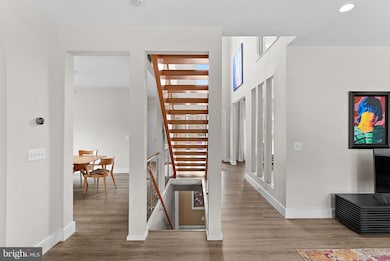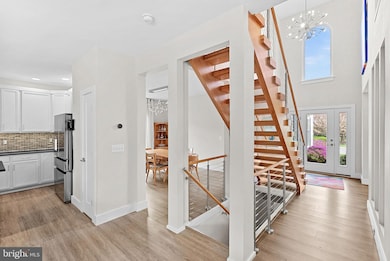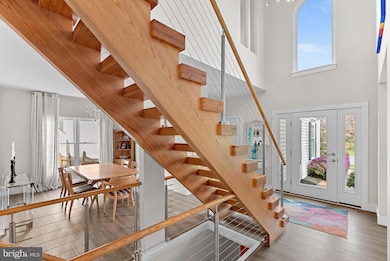
43785 Haley Ct Ashburn, VA 20147
Estimated payment $6,569/month
Highlights
- Popular Property
- Eat-In Gourmet Kitchen
- Clubhouse
- Discovery Elementary School Rated A-
- Open Floorplan
- Deck
About This Home
Welcome to 43785 Haley Court, an extraordinary home in Ashburn that's been meticulously reimagined from top to bottom. With a modern and sleek design, this stunning property offers 4 generous bedrooms and 3.5 luxurious updated bathrooms across 3,404 square feet of thoughtfully designed living space.Step inside to discover a custom staircase featuring open risers and cable wire railings, setting the tone for the contemporary elegance that flows throughout the home. The Jonathan Adler chandelier in the foyer is simply stunning and changing the lightbulbs is a breeze with the motorized lift. The heart of the home, the renovated kitchen, boasts a double Viking wall oven and a Jenn-Air cook-top, complemented by a cozy eat-in area. The formal dining room, complete with elegant lighting, is perfect for entertaining.The primary ensuite is a true retreat, featuring a separate shower and soaking tub and double sinks, all newly renovated. The lower level offers a full basement, perfect for additional living space, and a full bar with ice machine for entertaining. Enjoy the outdoors in style with a screened-in porch, lower level deck, and a fully fenced yard adorned with fruit trees.Feel at home with additional features such as a cozy fireplace, built-ins, recessed lighting and lots of storage space. The property is located right across from the community pool/tennis courts and walking distance to the High School. The Silver Line Ashburn Metro Station is less than 2 miles and the Dulles International Airport is less than 10 miles. Shopping and Restaurants are just around the corner making this property a perfect 10 for location. Recent upgrades, Hot Water Heater 2024, HVAC 2023, Windows 2021, Siding 2018 and Roof 2017.
Open House Schedule
-
Saturday, April 26, 20252:00 to 4:00 pm4/26/2025 2:00:00 PM +00:004/26/2025 4:00:00 PM +00:00Add to Calendar
-
Sunday, April 27, 20251:00 to 3:00 pm4/27/2025 1:00:00 PM +00:004/27/2025 3:00:00 PM +00:00Add to Calendar
Home Details
Home Type
- Single Family
Est. Annual Taxes
- $7,671
Year Built
- Built in 1996 | Remodeled in 2021
Lot Details
- 9,148 Sq Ft Lot
- Cul-De-Sac
- Back and Front Yard
- Property is in excellent condition
- Property is zoned PDH4
HOA Fees
- $125 Monthly HOA Fees
Parking
- 2 Car Direct Access Garage
- Front Facing Garage
- Garage Door Opener
Home Design
- Traditional Architecture
- Brick Exterior Construction
- Slab Foundation
- Vinyl Siding
Interior Spaces
- Property has 3 Levels
- Open Floorplan
- Built-In Features
- Bar
- Recessed Lighting
- 1 Fireplace
- French Doors
- Family Room Off Kitchen
- Sitting Room
- Living Room
- Formal Dining Room
- Recreation Room
Kitchen
- Eat-In Gourmet Kitchen
- Breakfast Area or Nook
- Built-In Double Oven
- Cooktop
- Ice Maker
- Dishwasher
- Stainless Steel Appliances
- Kitchen Island
- Upgraded Countertops
- Disposal
Flooring
- Engineered Wood
- Carpet
- Ceramic Tile
Bedrooms and Bathrooms
- 4 Bedrooms
- En-Suite Primary Bedroom
- En-Suite Bathroom
- Walk-In Closet
- Soaking Tub
- Walk-in Shower
Laundry
- Laundry Room
- Laundry on main level
- Dryer
- Washer
Finished Basement
- Heated Basement
- Walk-Up Access
- Connecting Stairway
- Interior and Exterior Basement Entry
- Sump Pump
- Basement with some natural light
Outdoor Features
- Deck
- Enclosed patio or porch
Schools
- Discovery Elementary School
- Farmwell Station Middle School
- Broad Run High School
Utilities
- Forced Air Heating and Cooling System
- Natural Gas Water Heater
Listing and Financial Details
- Tax Lot 2
- Assessor Parcel Number 087269965000
Community Details
Overview
- Association fees include common area maintenance, pool(s), trash, management, recreation facility
- Farmwell Hunt HOA
- Built by Toll Brothers
- Farmwell Hunt Subdivision, Mclean Floorplan
- Property Manager
Amenities
- Common Area
- Clubhouse
- Party Room
Recreation
- Tennis Courts
- Community Basketball Court
- Community Playground
- Community Pool
- Jogging Path
Map
Home Values in the Area
Average Home Value in this Area
Tax History
| Year | Tax Paid | Tax Assessment Tax Assessment Total Assessment is a certain percentage of the fair market value that is determined by local assessors to be the total taxable value of land and additions on the property. | Land | Improvement |
|---|---|---|---|---|
| 2024 | $7,672 | $886,890 | $313,800 | $573,090 |
| 2023 | $7,616 | $870,360 | $313,800 | $556,560 |
| 2022 | $6,723 | $755,420 | $268,800 | $486,620 |
| 2021 | $6,731 | $686,860 | $223,800 | $463,060 |
| 2020 | $6,731 | $650,380 | $198,800 | $451,580 |
| 2019 | $6,503 | $622,310 | $198,800 | $423,510 |
| 2018 | $6,644 | $612,310 | $188,800 | $423,510 |
| 2017 | $6,739 | $599,060 | $188,800 | $410,260 |
| 2016 | $6,654 | $581,140 | $0 | $0 |
| 2015 | $6,737 | $404,730 | $0 | $404,730 |
| 2014 | $6,366 | $372,410 | $0 | $372,410 |
Property History
| Date | Event | Price | Change | Sq Ft Price |
|---|---|---|---|---|
| 04/24/2025 04/24/25 | For Sale | $1,040,000 | -- | $281 / Sq Ft |
Deed History
| Date | Type | Sale Price | Title Company |
|---|---|---|---|
| Interfamily Deed Transfer | -- | None Available | |
| Deed | $260,000 | Island Title Corp | |
| Deed | $260,000 | Island Title Corp |
Mortgage History
| Date | Status | Loan Amount | Loan Type |
|---|---|---|---|
| Open | $200,000 | Credit Line Revolving | |
| Closed | $318,800 | New Conventional | |
| Closed | $247,000 | New Conventional |
Similar Homes in Ashburn, VA
Source: Bright MLS
MLS Number: VALO2094504
APN: 087-26-9965
- 21543 Trowbridge Square
- 21262 Dubois Ct
- 21570 Romans Dr
- 21623 Romans Dr
- 21254 Dubois Ct
- 21552 Romans Dr
- 21708 Pattyjean Terrace
- 43878 Cheltenham Cir
- 44064 Chadds Ford Ct
- 21174 Wildflower Square
- 21731 Dovekie Terrace Unit 406
- 21731 Dovekie Terrace Unit 404
- 21731 Dovekie Terrace Unit 204
- 21731 Dovekie Terrace Unit 306
- 21731 Dovekie Terrace Unit 303
- 21731 Dovekie Terrace Unit 305
- 21731 Dovekie Terrace Unit 209
- 21731 Dovekie Terrace Unit 302
- 21731 Dovekie Terrace Unit 506
- 21731 Dovekie Terrace Unit 304
