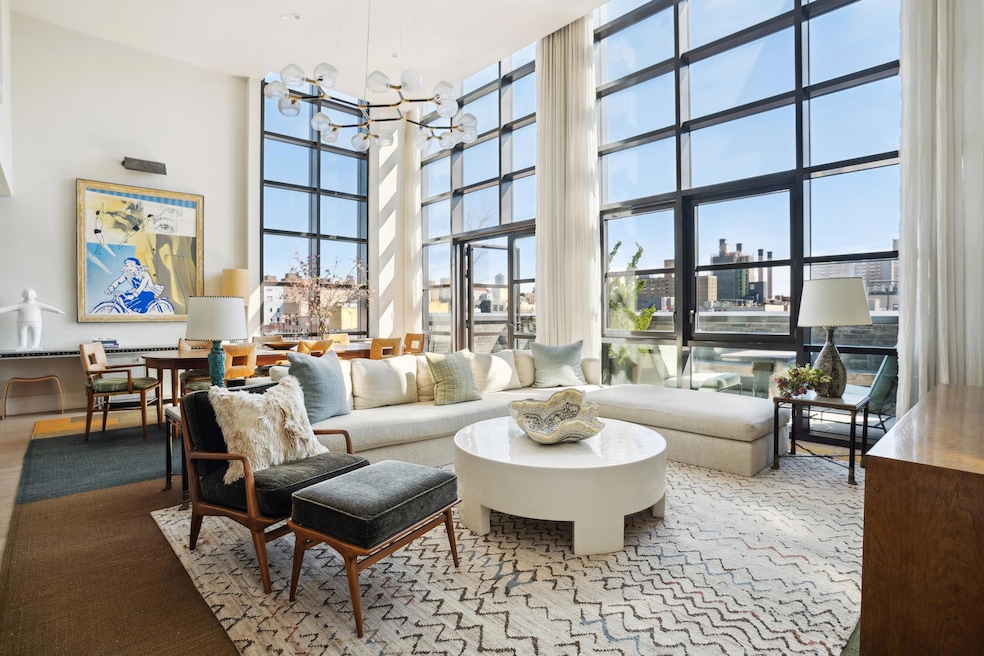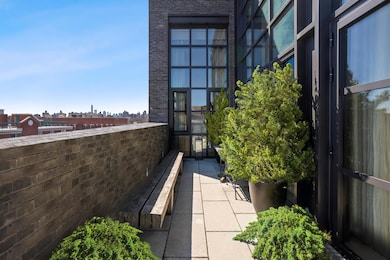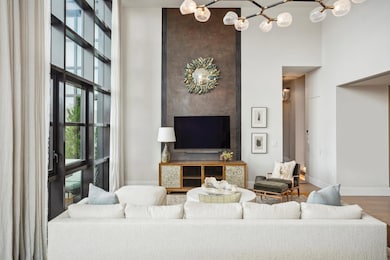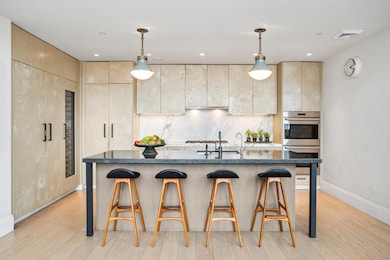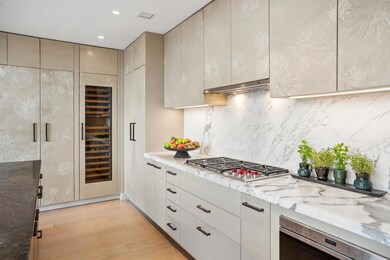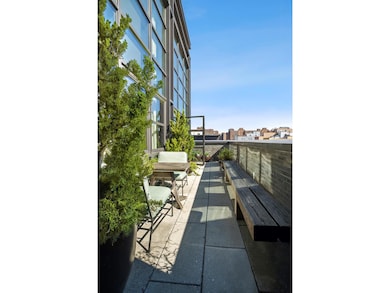
Steiner East Village 438 E 12th St Unit PHD New York, NY 10009
East Village NeighborhoodEstimated payment $64,926/month
Highlights
- Concierge
- 4-minute walk to 1 Avenue
- Indoor Pool
- P.S. 110 Florence Nightingale Rated A
- Steam Room
- 1-minute walk to Lower East Side Playground
About This Home
Spectacular PH Residence with a private terrace and a large private roof deck situated in The East Village premier luxury full service condominium building STEINER.
A 3,161 sf Penthouse, designed by the acclaimed Interior Designer Paris Forino, offers a sophisticated blend of contemporary elegance and expansive living. Comprising 4 spacious bedrooms a large library and three and a half luxurious baths.
This exceptional residence features soaring 15'+ ceilings and nearly 1,300 square feet of private outdoor space, including a stunning terrace and rooftop with an outdoor kitchen and beautiful unobstructed panoramic city and skyline views.
The home is flooded in natural light thanks to beautiful oversized casement windows framed in statuary bronze, providing dramatic northern, eastern and western exposures that showcase beautiful Village views and the New York City skyline.
The expansive private rooftop provides an ideal setting for relaxation and entertaining, enhanced by the wonderful outdoor kitchen and custom landscaping that elevates the outdoor experience.
Inside, the apartment is a true architectural masterpiece. European white oak floors, create a warm and inviting atmosphere, while 8' high doors with burnished brass hardware and custom millwork throughout add an air of refined elegance.
The open-plan kitchen flows seamless into the spacious living and dining rooms, which lead to a beautifully appointed northeastern-facing terrace.
The kitchen featuring luxurious limestone and Calacatta marble countertops with Calcatta Carrara backsplash. Cerused white oak island and striking blackened metal hardware. Italian custom cabinetry with state-of-the-art integrated appliances . Sub-zero 48" column fridge/freezer, 27" wine refrigerator column. Wolf gas cooktop. Wolf electric double wall oven and Wolf Microwave , Bosch dishwasher, make this kitchen a Chef's dream
The primary suite offers an indulgent retreat, complete with a generously sized custom-made walk-in closet and an exquisite five-fixture bath. The spa-like primary bath is a sanctuary, with radiant-heated Bianco Dolomiti herringbone mosaic floors, a soaking tub, and a separate glass-enclosed shower. Bianco Dolomiti marble walls, a custom white lacquer vanity with blackened metal accents, and a striking Calacatta Ice marble countertop complete this luxurious space.
The secondary baths are equally elegant, with Bianco Carrara honed marble mosaic walls and floors, a Corbata Nero marble-framed vanity mirror, and a ceruse white oak vanity topped with Bianco Dolomiti marble. Waterworks chrome fittings throughout offer a final touch of refinement.
The dramatic powder room is a work of art, featuring watercolor-glazed penny round mosaic walls, custom lighting, and a unique corner-wrapping vanity mirror. A utility closet with vented washer and dryer adds to everyday convenience.
The mezzanine level serves as a perfect library, offering an additional space for relaxation or productivity. A beautiful wooden staircase leads both to the mezzanine floor and to the lavish private landscaped roof terrace.
The apartment has electrical custom made designer curtains and blinds.
STEINER East Village offers the luxury to live in one of New York's most dynamic neighborhoods. This full-service condominium features 82 residences condominiums developed by Steiner NYC. Interiors by Paris Forino. Architecture by S9 Architects, and landscape architecture by Future Green Studio. Dual marquee entrances on both 11th and 12th Streets, a 24-hour Concierge, and a live-in Resident Manager.
With over 16,000 square feet of amenities, residents have access to the indoor pool overlooking a private garden, a luxurious spa sanctuary with steam and sauna, a state-of-the-art 2,000-square-foot fitness center, a residents' library with a fireplace, and a playroom. The building's amenities are second to none. 8,000 SF of lush foliage fill the courtyard garden and rooftop designed by Future Green Studio.
Property Details
Home Type
- Condominium
Est. Annual Taxes
- $27,361
Year Built
- Built in 2017
HOA Fees
- $6,967 Monthly HOA Fees
Parking
- Garage
Interior Spaces
- 3,161 Sq Ft Home
Bedrooms and Bathrooms
- 4 Bedrooms
Laundry
- Laundry in unit
- Washer Dryer Allowed
- Washer Hookup
Additional Features
- Indoor Pool
- Central Air
Listing and Financial Details
- Legal Lot and Block 1005 / 00439
Community Details
Overview
- 82 Units
- High-Rise Condominium
- Steiner East Villag Condos
- East Village Subdivision
- Property has 2 Levels
Amenities
- Concierge
- Rooftop Deck
- Steam Room
- Children's Playroom
Map
About Steiner East Village
Home Values in the Area
Average Home Value in this Area
Tax History
| Year | Tax Paid | Tax Assessment Tax Assessment Total Assessment is a certain percentage of the fair market value that is determined by local assessors to be the total taxable value of land and additions on the property. | Land | Improvement |
|---|---|---|---|---|
| 2024 | $27,361 | $218,849 | $22,448 | $196,401 |
| 2023 | $26,141 | $213,096 | $22,448 | $190,648 |
| 2022 | $25,573 | $217,176 | $22,448 | $194,728 |
| 2021 | $26,068 | $212,505 | $22,448 | $190,057 |
| 2020 | $28,817 | $235,270 | $22,448 | $212,822 |
| 2019 | $28,647 | $229,979 | $22,448 | $207,531 |
| 2018 | $28,168 | $224,474 | $22,448 | $202,026 |
Property History
| Date | Event | Price | Change | Sq Ft Price |
|---|---|---|---|---|
| 04/12/2025 04/12/25 | For Sale | $9,995,000 | +12.7% | $3,162 / Sq Ft |
| 04/20/2022 04/20/22 | Off Market | $8,865,000 | -- | -- |
| 07/02/2018 07/02/18 | Sold | $8,865,000 | 0.0% | $2,804 / Sq Ft |
| 06/02/2018 06/02/18 | Pending | -- | -- | -- |
| 01/23/2017 01/23/17 | For Sale | $8,865,000 | -- | $2,804 / Sq Ft |
Deed History
| Date | Type | Sale Price | Title Company |
|---|---|---|---|
| Deed | $2,335,000 | -- | |
| Deed | $1,822,668 | -- |
Mortgage History
| Date | Status | Loan Amount | Loan Type |
|---|---|---|---|
| Open | $1,868,000 | Purchase Money Mortgage |
Similar Homes in New York, NY
Source: Real Estate Board of New York (REBNY)
MLS Number: RLS20016162
APN: 0439-1008
- 438 E 12th St Unit 6K
- 438 E 12th St Unit PHD
- 438 E 12th St Unit 6C
- 438 E 12th St Unit 6J
- 438 E 12th St Unit 4T
- 507 E 12th St Unit 4A
- 511 E 11th St Unit A 3
- 416 E 11th St Unit 4A
- 407 E 12th St Unit 1RNW
- 407 E 12th St Unit 1RNE
- 407 E 12th St Unit 5M
- 514 E 11th St Unit 2-A
- 425 E 13th St Unit 6G
- 425 E 13th St Unit 3 K
- 425 E 13th St Unit GARDEN-B
- 518 E 11th St Unit 1B
- 525 E 11th St Unit 3B/4B
- 525 E 11th St Unit 3C
- 206 1st Ave Unit 1B / 2nd Floor
- 533 E 12th St Unit 6 D
