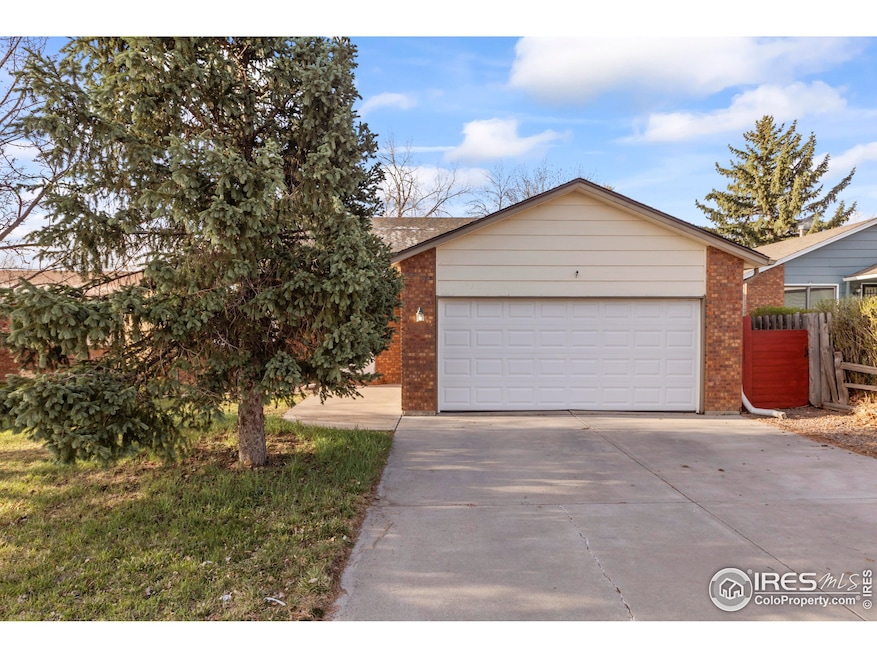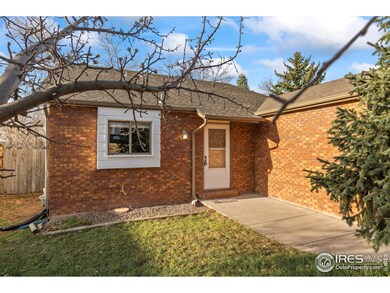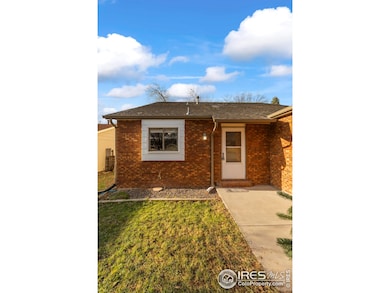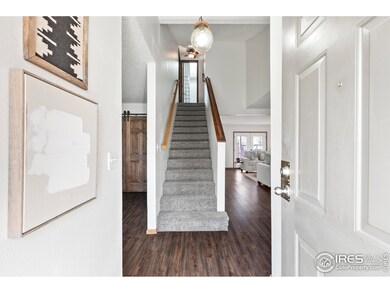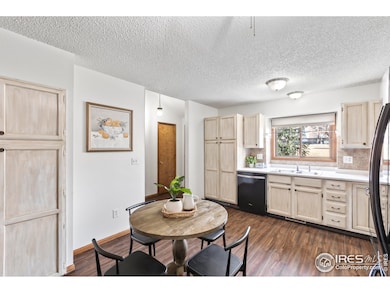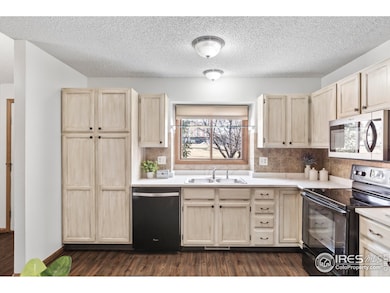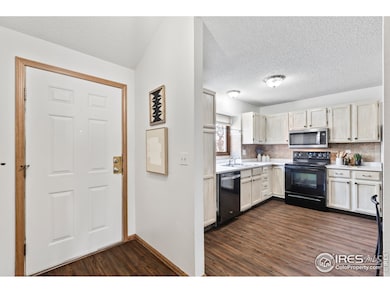
438 E 42nd St Loveland, CO 80538
Estimated payment $2,627/month
Highlights
- Deck
- No HOA
- Eat-In Kitchen
- Main Floor Bedroom
- 2 Car Attached Garage
- Double Pane Windows
About This Home
Welcome to your dream home at 438 East 42nd Street in the heart of Loveland, CO! This inviting 3-bedroom, 2-bathroom single-family home offers modern living with a touch of elegance, all set on a generous 5,235 square foot lot with lush landscaping. Enjoy the flexibility of a home without HOA restrictions.Step through the front door to discover an open floor plan featuring new luxury vinyl plank flooring throughout. The kitchen is a chef's delight, boasting new appliances and sleek quartz countertops. The main floor primary bedroom is a retreat with a beautifully renovated bathroom that includes a new shower with stunning tile and a glass door, enhanced by contemporary light fixtures and hardware, plus new quartz counters.The convenience of main floor laundry is made easy with a new washer and dryer, facilitating one-level living. Upstairs, find two additional bedrooms and a bathroom for versatile living arrangements.Outdoor enthusiasts will adore the lush backyard, complete with a deck, pergola, and mature trees, perfect for relaxation and entertaining. The oversized attached two-car garage not only provides shelter for your vehicles but also offers functional included shelving for extra storage.With air conditioning, forced air heating, and the added bonus of private outdoor spaces, this home is the perfect blend of smart design and modern comfort.
Home Details
Home Type
- Single Family
Est. Annual Taxes
- $2,053
Year Built
- Built in 1984
Lot Details
- 5,235 Sq Ft Lot
- Wood Fence
- Level Lot
Parking
- 2 Car Attached Garage
Home Design
- Wood Frame Construction
- Composition Roof
- Composition Shingle
Interior Spaces
- 1,429 Sq Ft Home
- 2-Story Property
- Double Pane Windows
Kitchen
- Eat-In Kitchen
- Electric Oven or Range
- Microwave
- Dishwasher
Flooring
- Carpet
- Laminate
Bedrooms and Bathrooms
- 3 Bedrooms
- Main Floor Bedroom
- Walk-In Closet
- 2 Full Bathrooms
- Primary bathroom on main floor
- Walk-in Shower
Laundry
- Laundry on main level
- Dryer
- Washer
Outdoor Features
- Deck
- Exterior Lighting
- Outdoor Storage
Schools
- Stansberry Elementary School
- Peakview Academy At Conrad Ball Middle School
- Mountain View High School
Utilities
- Forced Air Heating and Cooling System
- High Speed Internet
Community Details
- No Home Owners Association
- Sugarloaf Estates Subdivision
Listing and Financial Details
- Assessor Parcel Number R1184377
Map
Home Values in the Area
Average Home Value in this Area
Tax History
| Year | Tax Paid | Tax Assessment Tax Assessment Total Assessment is a certain percentage of the fair market value that is determined by local assessors to be the total taxable value of land and additions on the property. | Land | Improvement |
|---|---|---|---|---|
| 2025 | $1,980 | $29,413 | $7,906 | $21,507 |
| 2024 | $1,980 | $29,413 | $7,906 | $21,507 |
| 2022 | $1,728 | $21,712 | $2,294 | $19,418 |
| 2021 | $1,775 | $22,337 | $2,360 | $19,977 |
| 2020 | $1,650 | $20,750 | $2,360 | $18,390 |
| 2019 | $1,622 | $20,750 | $2,360 | $18,390 |
| 2018 | $1,394 | $16,942 | $2,376 | $14,566 |
| 2017 | $1,201 | $16,942 | $2,376 | $14,566 |
| 2016 | $1,138 | $15,514 | $2,627 | $12,887 |
| 2015 | $1,129 | $15,520 | $2,630 | $12,890 |
| 2014 | $914 | $12,150 | $2,630 | $9,520 |
Property History
| Date | Event | Price | Change | Sq Ft Price |
|---|---|---|---|---|
| 04/07/2025 04/07/25 | For Sale | $440,000 | +158.8% | $308 / Sq Ft |
| 08/04/2020 08/04/20 | Off Market | $170,000 | -- | -- |
| 10/23/2019 10/23/19 | Off Market | $315,000 | -- | -- |
| 07/24/2019 07/24/19 | Sold | $315,000 | 0.0% | $224 / Sq Ft |
| 06/14/2019 06/14/19 | Pending | -- | -- | -- |
| 06/12/2019 06/12/19 | For Sale | $315,000 | +85.3% | $224 / Sq Ft |
| 09/26/2012 09/26/12 | Sold | $170,000 | -1.7% | $121 / Sq Ft |
| 08/27/2012 08/27/12 | Pending | -- | -- | -- |
| 08/13/2012 08/13/12 | For Sale | $172,900 | -- | $123 / Sq Ft |
Deed History
| Date | Type | Sale Price | Title Company |
|---|---|---|---|
| Warranty Deed | $315,000 | Guardian Title | |
| Warranty Deed | $170,000 | Tggt | |
| Quit Claim Deed | -- | None Available | |
| Public Action Common In Florida Clerks Tax Deed Or Tax Deeds Or Property Sold For Taxes | -- | None Available | |
| Interfamily Deed Transfer | -- | None Available | |
| Warranty Deed | $183,000 | Land Title Guarantee Company | |
| Interfamily Deed Transfer | -- | None Available | |
| Interfamily Deed Transfer | -- | -- | |
| Quit Claim Deed | -- | -- |
Mortgage History
| Date | Status | Loan Amount | Loan Type |
|---|---|---|---|
| Open | $299,250 | New Conventional | |
| Previous Owner | $199,000 | VA | |
| Previous Owner | $170,445 | VA | |
| Previous Owner | $167,000 | Seller Take Back | |
| Previous Owner | $311,141 | Construction |
Similar Homes in the area
Source: IRES MLS
MLS Number: 1030415
APN: 95012-46-004
- 3891 Jefferson Dr
- 4108 N Garfield Ave Unit 18
- 584 Sunwood Dr
- 603 Sunwood Dr
- 4105 N Garfield Ave Unit 61
- 4408 Roosevelt Ave
- 4709 Date Ct
- 318 W 47th St
- 551 W 39th St Unit 551
- 3775 Sheridan Ave
- 3609 Butternut Dr
- 563 W 48th St
- 3106 Marshall Ash Dr
- 309 W 51st St
- 768 Ptarmigan Run
- 862 Jordache Dr
- 4760 Mimosa St
- 3005 White Oak Ct
- 1509 La Jara St
- 3313 N Franklin Ave
