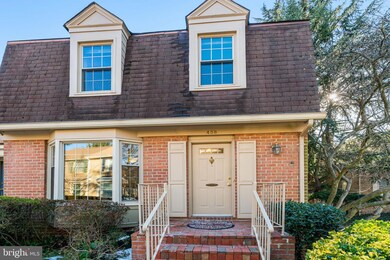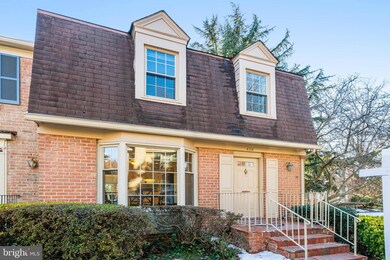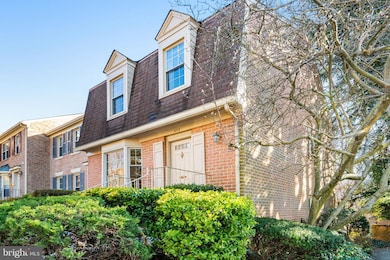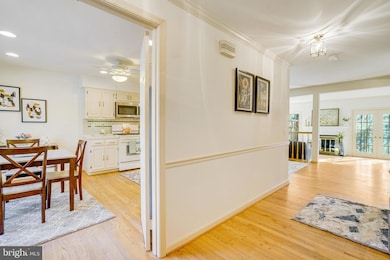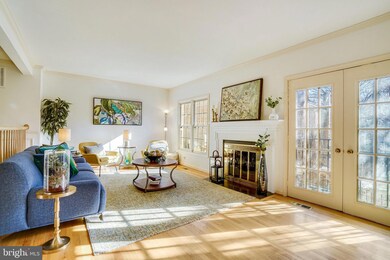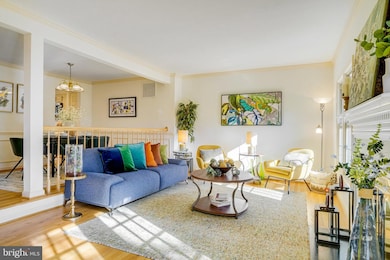
438 N Park Dr Arlington, VA 22203
Buckingham NeighborhoodHighlights
- Colonial Architecture
- Wood Flooring
- Forced Air Heating and Cooling System
- Swanson Middle School Rated A
- 2 Fireplaces
- 4-minute walk to Lubber Run Park
About This Home
As of February 2025OFFERS IF ANY ARE DUE ON MONDAY 02-03-25 @ 5 PM****
Welcome to 438 N. Park Drive in Cathcart Springs!
This warm and inviting 3-bedroom, 3.5-bathroom home offers the best of all worlds. Nestled in a tranquil, green setting, it provides a peaceful retreat while being just steps from every modern amenity. The neighborhood boasts a fantastic Walk Score of 85, thanks to its close proximity to Ballston Metro and the vibrant Ballston Quarter, where you’ll find an array of restaurants, shops, and entertainment options, including a state-of-the-art movie theater.
With easy access to the brand-new Harris Teeter, Target, CVS, gyms, and the newly rebuilt Lubber Run Community Center featuring workout facilities and pickleball courts, all your essentials are nearby. Outdoor enthusiasts will love the surrounding parks, nature trails, and a serene community pond alive with frogs, fish, and other wildlife.
For those with vehicles, this home includes two parking spaces (1 reserved & 1 additional) and access to zoned street parking—but with so many conveniences close by, driving is optional.
The self-managed HOA fosters a true sense of community, with active committees focused on welcoming, grounds, architecture, and social events. Neighbors stay connected through a vibrant listserv, and the mix of ages—from families with young children to working professionals and retirees—adds to the neighborhood’s charm.
Don’t miss this rare opportunity to live in an idyllic, community-focused neighborhood while being close to everything Ballston has to offer. Come see why Cathcart Springs is truly the best of all worlds
Townhouse Details
Home Type
- Townhome
Est. Annual Taxes
- $9,194
Year Built
- Built in 1981
Lot Details
- 2,188 Sq Ft Lot
- Property is in good condition
HOA Fees
- $163 Monthly HOA Fees
Parking
- Parking Lot
Home Design
- Colonial Architecture
- Brick Exterior Construction
- Block Foundation
Interior Spaces
- Property has 3 Levels
- 2 Fireplaces
Flooring
- Wood
- Carpet
Bedrooms and Bathrooms
- 3 Bedrooms
Finished Basement
- Basement Fills Entire Space Under The House
- Rear Basement Entry
- Laundry in Basement
Schools
- Barrett Elementary School
- Swanson Middle School
- Washington-Liberty High School
Utilities
- Forced Air Heating and Cooling System
- Natural Gas Water Heater
Listing and Financial Details
- Tax Lot 71-A
- Assessor Parcel Number 13-071-102
Community Details
Overview
- Cathcart Springs Subdivision
Pet Policy
- Pets Allowed
Map
Home Values in the Area
Average Home Value in this Area
Property History
| Date | Event | Price | Change | Sq Ft Price |
|---|---|---|---|---|
| 02/14/2025 02/14/25 | Sold | $1,090,550 | +11.4% | $424 / Sq Ft |
| 01/30/2025 01/30/25 | For Sale | $979,000 | -- | $380 / Sq Ft |
Tax History
| Year | Tax Paid | Tax Assessment Tax Assessment Total Assessment is a certain percentage of the fair market value that is determined by local assessors to be the total taxable value of land and additions on the property. | Land | Improvement |
|---|---|---|---|---|
| 2024 | $9,194 | $890,000 | $560,000 | $330,000 |
| 2023 | $8,833 | $857,600 | $560,000 | $297,600 |
| 2022 | $8,817 | $856,000 | $550,000 | $306,000 |
| 2021 | $8,521 | $827,300 | $525,000 | $302,300 |
| 2020 | $7,872 | $767,300 | $465,000 | $302,300 |
| 2019 | $7,770 | $757,300 | $455,000 | $302,300 |
| 2018 | $7,673 | $762,700 | $440,000 | $322,700 |
| 2017 | $7,437 | $739,300 | $420,000 | $319,300 |
| 2016 | $7,194 | $725,900 | $420,000 | $305,900 |
| 2015 | $7,380 | $741,000 | $415,000 | $326,000 |
| 2014 | $6,679 | $670,600 | $395,000 | $275,600 |
Mortgage History
| Date | Status | Loan Amount | Loan Type |
|---|---|---|---|
| Open | $872,440 | New Conventional | |
| Previous Owner | $249,000 | New Conventional | |
| Previous Owner | $165,000 | Credit Line Revolving | |
| Previous Owner | $130,000 | New Conventional | |
| Previous Owner | $133,000 | New Conventional | |
| Previous Owner | $151,000 | New Conventional | |
| Previous Owner | $150,000 | New Conventional |
Deed History
| Date | Type | Sale Price | Title Company |
|---|---|---|---|
| Deed | $1,090,550 | Old Republic National Title | |
| Deed | $445,000 | -- |
Similar Homes in the area
Source: Bright MLS
MLS Number: VAAR2049718
APN: 13-071-102
- 4810 3rd St N
- 4225 N Henderson Rd Unit 1
- 4141 N Henderson Rd Unit 127
- 4141 N Henderson Rd Unit 412
- 4141 N Henderson Rd Unit 923
- 4141 N Henderson Rd Unit 1207
- 4141 N Henderson Rd Unit 511
- 4141 N Henderson Rd Unit 314
- 4141 N Henderson Rd Unit 1012
- 4417 7th St N
- 746 N Vermont St Unit 1
- 4631 2nd St N
- 401 N Frederick St
- 809 N Abingdon St
- 900 N Taylor St Unit 1527
- 900 N Taylor St Unit 1811
- 900 N Taylor St Unit 1105
- 900 N Taylor St Unit 1925
- 900 N Taylor St Unit 1424
- 900 N Taylor St Unit 909

