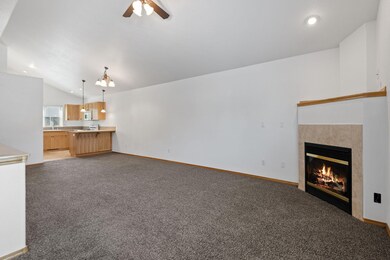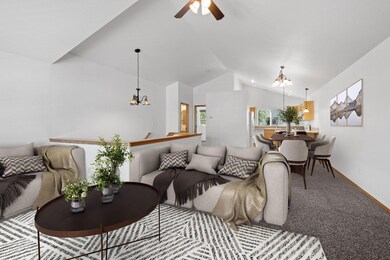
438 NW 19th St Unit 38 Redmond, OR 97756
Highlights
- Open Floorplan
- Vaulted Ceiling
- Wood Flooring
- Deck
- Traditional Architecture
- Great Room
About This Home
As of January 2025Don't miss this move-in ready townhouse in a convenient northwest Redmond location! This 3-bedroom, 3-bath gem offers an ideal blend of comfort and affordability. Enjoy the warmth of a cozy gas fireplace in the spacious open concept living area with vaulted ceilings. The kitchen has a newer refrigerator, dishwasher, hardwood floors and nice cabinets. The upstairs also features a nice bedroom and full bath as well as a great outdoor private deck to entertain guests on. Downstairs features one guest bedrooms and a bathroom as well as the primary. All bathrooms feature nicely tiled countertops. The spacious primary has multiple closets and the bath boasts a double vanity for added convenience. This is the perfect home with a two car garage for all your Central Oregon toys especially if you are seeking quality and low-maintenance in a prime location!
Townhouse Details
Home Type
- Townhome
Est. Annual Taxes
- $3,311
Year Built
- Built in 2002
Lot Details
- 1,742 Sq Ft Lot
- 1 Common Wall
- Landscaped
HOA Fees
- $330 Monthly HOA Fees
Parking
- 2 Car Attached Garage
- Driveway
Home Design
- Traditional Architecture
- Stem Wall Foundation
- Frame Construction
- Composition Roof
Interior Spaces
- 1,573 Sq Ft Home
- 2-Story Property
- Open Floorplan
- Vaulted Ceiling
- Ceiling Fan
- Gas Fireplace
- Great Room
- Living Room with Fireplace
- Neighborhood Views
Kitchen
- Eat-In Kitchen
- Oven
- Range
- Microwave
- Dishwasher
- Laminate Countertops
- Disposal
Flooring
- Wood
- Carpet
- Vinyl
Bedrooms and Bathrooms
- 3 Bedrooms
- Linen Closet
- Walk-In Closet
- 3 Full Bathrooms
- Double Vanity
- Bathtub with Shower
- Bathtub Includes Tile Surround
Home Security
Outdoor Features
- Deck
- Patio
Schools
- John Tuck Elementary School
- Elton Gregory Middle School
- Redmond High School
Utilities
- Forced Air Heating and Cooling System
- Heating System Uses Natural Gas
- Heat Pump System
- Natural Gas Connected
- Water Heater
- Community Sewer or Septic
- Cable TV Available
Listing and Financial Details
- Tax Lot 38
- Assessor Parcel Number 209860
Community Details
Overview
- Boulder Brook Subdivision
- On-Site Maintenance
- Maintained Community
Recreation
- Trails
- Snow Removal
Security
- Carbon Monoxide Detectors
- Fire and Smoke Detector
Map
Home Values in the Area
Average Home Value in this Area
Property History
| Date | Event | Price | Change | Sq Ft Price |
|---|---|---|---|---|
| 01/23/2025 01/23/25 | Sold | $300,000 | -4.7% | $191 / Sq Ft |
| 12/22/2024 12/22/24 | Pending | -- | -- | -- |
| 12/05/2024 12/05/24 | For Sale | $314,900 | 0.0% | $200 / Sq Ft |
| 11/16/2024 11/16/24 | Pending | -- | -- | -- |
| 11/07/2024 11/07/24 | Price Changed | $314,900 | -1.6% | $200 / Sq Ft |
| 10/16/2024 10/16/24 | Price Changed | $319,900 | -1.5% | $203 / Sq Ft |
| 09/27/2024 09/27/24 | Price Changed | $324,900 | -3.0% | $207 / Sq Ft |
| 09/18/2024 09/18/24 | For Sale | $334,900 | +55.8% | $213 / Sq Ft |
| 05/13/2019 05/13/19 | Sold | $215,000 | 0.0% | $137 / Sq Ft |
| 04/03/2019 04/03/19 | Pending | -- | -- | -- |
| 03/20/2019 03/20/19 | For Sale | $214,900 | -- | $137 / Sq Ft |
Tax History
| Year | Tax Paid | Tax Assessment Tax Assessment Total Assessment is a certain percentage of the fair market value that is determined by local assessors to be the total taxable value of land and additions on the property. | Land | Improvement |
|---|---|---|---|---|
| 2024 | $3,311 | $164,310 | -- | -- |
| 2023 | $3,166 | $159,530 | $0 | $0 |
| 2022 | $2,878 | $150,380 | $0 | $0 |
| 2021 | $2,783 | $146,000 | $0 | $0 |
| 2020 | $2,657 | $146,000 | $0 | $0 |
| 2019 | $2,541 | $141,750 | $0 | $0 |
| 2018 | $2,478 | $137,630 | $0 | $0 |
| 2017 | $2,419 | $133,630 | $0 | $0 |
| 2016 | $2,386 | $129,740 | $0 | $0 |
| 2015 | $2,287 | $125,970 | $0 | $0 |
| 2014 | $1,591 | $88,570 | $0 | $0 |
Mortgage History
| Date | Status | Loan Amount | Loan Type |
|---|---|---|---|
| Open | $240,000 | New Conventional | |
| Previous Owner | $204,250 | New Conventional | |
| Previous Owner | $88,676 | VA | |
| Previous Owner | $90,904 | VA | |
| Previous Owner | $152,000 | Fannie Mae Freddie Mac | |
| Previous Owner | $106,320 | Purchase Money Mortgage | |
| Closed | $26,580 | No Value Available |
Deed History
| Date | Type | Sale Price | Title Company |
|---|---|---|---|
| Warranty Deed | $300,000 | First American Title | |
| Warranty Deed | $215,000 | Deschutes County Title Co | |
| Warranty Deed | $98,000 | Amerititle | |
| Warranty Deed | $132,900 | Western Title & Escrow Co |
Similar Homes in Redmond, OR
Source: Southern Oregon MLS
MLS Number: 220190036
APN: 209860
- 438 NW 19th St Unit 19
- 320 NW 16th Place
- 1719 NW Fir Ave
- 614 NW 19th Place
- 185 NW Canyon Dr Unit 185
- 685 NW Rimrock Dr
- 266 NW 18th Ct
- 688 NW 13th St
- 703 NW 13th St
- 715 NW 13th St
- 737 NW 13th St
- 842 NW 18th Ct
- 868 NW 19th St
- 2374 NW Fir Ave
- 2415 NW Antler Ct
- 207 SW 12th St
- 783 NW 13th St
- 404 NW 25th St
- 2344 NW Glen Oak Ave
- 521 NW 24th St






