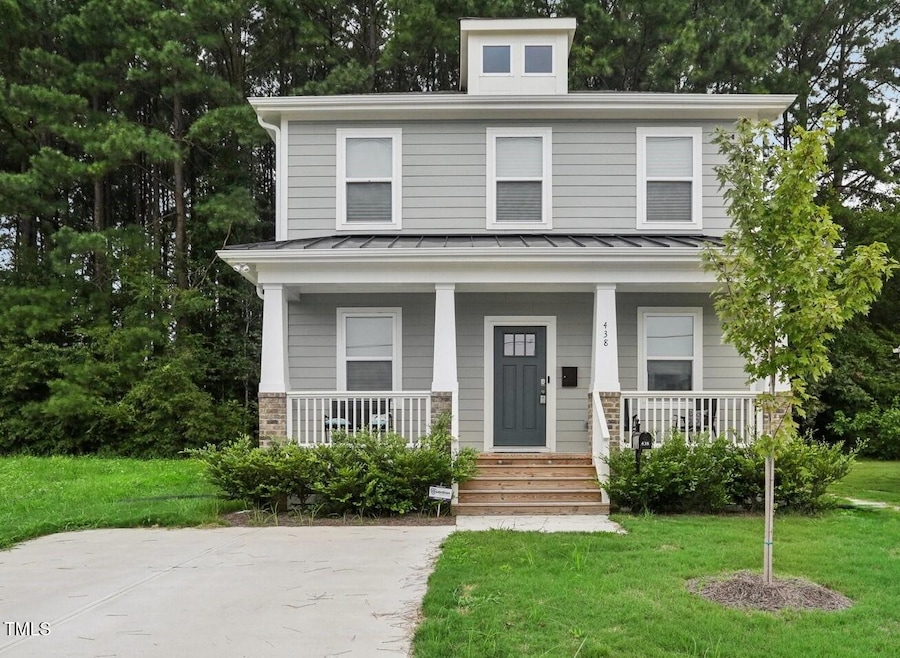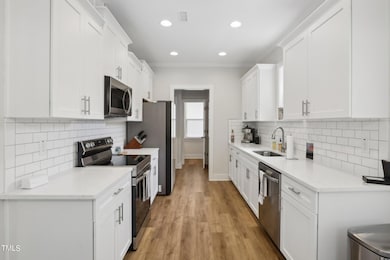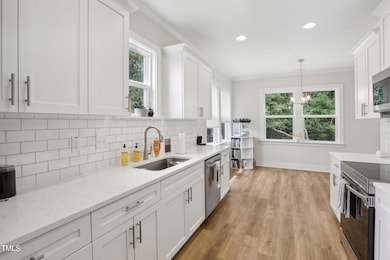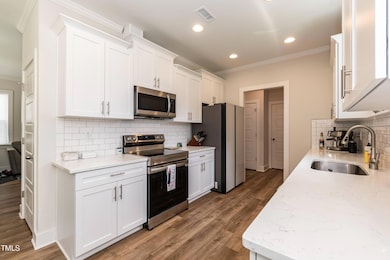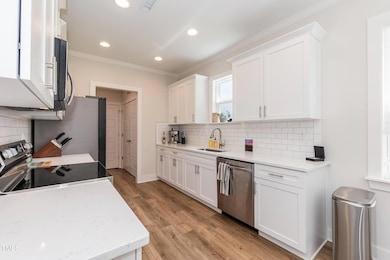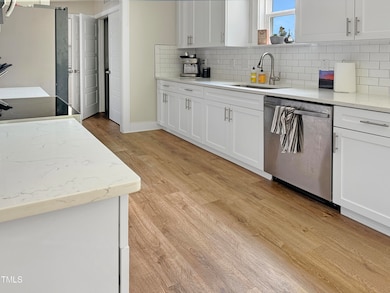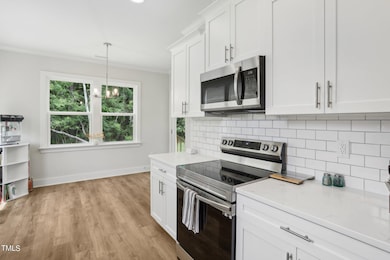
438 S Hillsborough St Franklinton, NC 27525
Estimated payment $2,041/month
Highlights
- Craftsman Architecture
- Breakfast Room
- Luxury Vinyl Tile Flooring
- No HOA
- Stainless Steel Appliances
- Forced Air Heating and Cooling System
About This Home
Welcome to this beautifully crafted 2023-built Craftsman-style home, designed with modern elegance and superb curb appeal. Nestled just minutes from dining and shopping in one of the northern Triangle's most vibrant up-and-coming downtown districts, this home offers both style and convenience. The full rocking chair front porch invites you in, where warm luxury vinyl plank floors and sophisticated crown molding greet you on the main level.
The kitchen boasts white shaker panel cabinets with cove crown molding, stunning quartz countertops, a subway tile backsplash, and stainless steel appliances. Recessed lighting and ample windows fill the space with natural light, while a window above the sink adds a charming spot for plants or herbs.
The adjacent dining area features a sleek 3-bulb chandelier, and the family room is bright and inviting, complete with a brushed nickel ceiling fan.
Upstairs, the primary suite is a serene retreat with plush carpeting, a large en-suite bathroom offering tile flooring, dual vanities, white cabinets with quartz countertops, a walk-in shower, and separate water closet.
Enjoy the outdoors in the flat backyard with a concrete patio—ideal for relaxing or entertaining.
Don't miss this opportunity to live in a home that combines modern amenities with Craftsman charm in an unbeatable location!
Home Details
Home Type
- Single Family
Est. Annual Taxes
- $3,772
Year Built
- Built in 2023
Lot Details
- 4,356 Sq Ft Lot
- Property is zoned RSM
Home Design
- Craftsman Architecture
- Traditional Architecture
- Brick Foundation
- Shingle Roof
- Composition Roof
Interior Spaces
- 1,568 Sq Ft Home
- 2-Story Property
- Family Room
- Breakfast Room
- Basement
- Crawl Space
Kitchen
- Range
- Dishwasher
- Stainless Steel Appliances
Flooring
- Carpet
- Luxury Vinyl Tile
Bedrooms and Bathrooms
- 3 Bedrooms
Parking
- 2 Parking Spaces
- Private Driveway
- 2 Open Parking Spaces
Schools
- Franklinton Elementary And Middle School
- Franklinton High School
Utilities
- Forced Air Heating and Cooling System
- Heating System Uses Natural Gas
Community Details
- No Home Owners Association
Listing and Financial Details
- Assessor Parcel Number 009233
Map
Home Values in the Area
Average Home Value in this Area
Tax History
| Year | Tax Paid | Tax Assessment Tax Assessment Total Assessment is a certain percentage of the fair market value that is determined by local assessors to be the total taxable value of land and additions on the property. | Land | Improvement |
|---|---|---|---|---|
| 2024 | $3,950 | $296,540 | $23,210 | $273,330 |
| 2023 | $35 | $2,160 | $2,160 | $0 |
| 2022 | $0 | $2,160 | $2,160 | $0 |
| 2021 | $0 | $2,160 | $2,160 | $0 |
| 2020 | $0 | $2,160 | $2,160 | $0 |
| 2019 | $34 | $2,160 | $2,160 | $0 |
| 2018 | $34 | $2,160 | $2,160 | $0 |
| 2017 | $36 | $2,160 | $2,160 | $0 |
| 2016 | $74 | $4,310 | $4,310 | $0 |
| 2015 | $73 | $4,310 | $4,310 | $0 |
| 2014 | -- | $4,310 | $4,310 | $0 |
Property History
| Date | Event | Price | Change | Sq Ft Price |
|---|---|---|---|---|
| 03/24/2025 03/24/25 | Price Changed | $310,000 | -3.1% | $198 / Sq Ft |
| 01/15/2025 01/15/25 | For Sale | $320,000 | +5.3% | $204 / Sq Ft |
| 10/19/2023 10/19/23 | Sold | $304,000 | 0.0% | $205 / Sq Ft |
| 09/23/2023 09/23/23 | Pending | -- | -- | -- |
| 09/21/2023 09/21/23 | Price Changed | $304,000 | -6.5% | $205 / Sq Ft |
| 08/11/2023 08/11/23 | For Sale | $325,000 | -- | $220 / Sq Ft |
Deed History
| Date | Type | Sale Price | Title Company |
|---|---|---|---|
| Warranty Deed | $304,000 | None Listed On Document | |
| Deed | $30,000 | -- | |
| Warranty Deed | $465,000 | Brady Boyette Pllc | |
| Warranty Deed | -- | None Available |
Mortgage History
| Date | Status | Loan Amount | Loan Type |
|---|---|---|---|
| Open | $304,000 | VA | |
| Previous Owner | $5,000,000 | New Conventional |
Similar Homes in Franklinton, NC
Source: Doorify MLS
MLS Number: 10070910
APN: 009233
- 513 S Cheatham St
- 540 S Cheatham St
- 1 Baylis St
- 345 Sutherland Dr
- 305 Sutherland Dr
- 18 S Hillsborough St
- 204 Bullock St
- 135 Carlton Ln
- 211 N Cheatham St
- 604 S Chavis St
- 301 Wilson St
- 60 Lemon Drop Ln
- 40 Glendavis Hollow Dr
- 370 Hickory Run Ln
- 1344 W Green St
- 407 N Cheatham St
- 372 Pocomoke Rd
- 412 N Cheatham St
- 35 Meadow Ln
- 416 N Cheatham St
