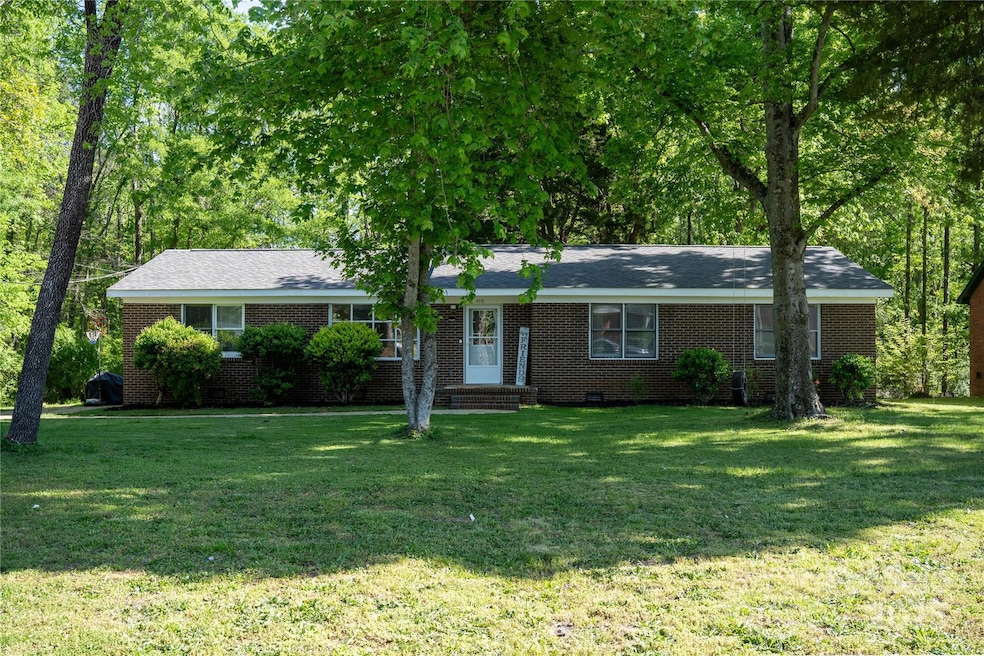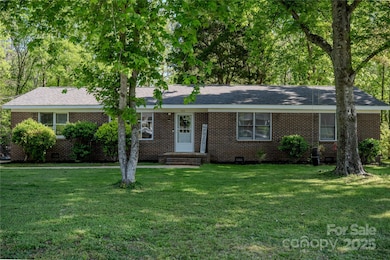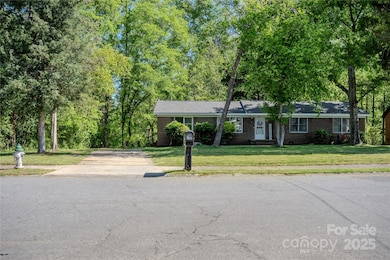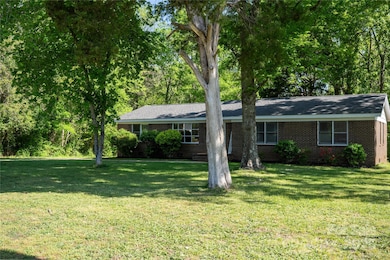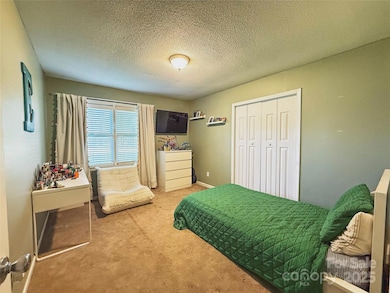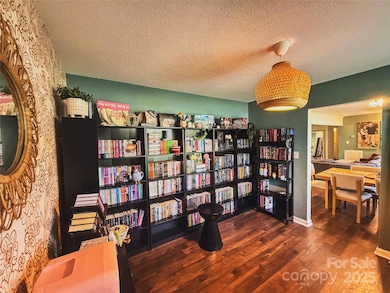
438 Starcrest Cir Unit C Rock Hill, SC 29730
Estimated payment $1,816/month
Highlights
- Popular Property
- Private Lot
- Shed
- Open Floorplan
- Ranch Style House
- Tile Flooring
About This Home
Welcome to this beautiful home located in a quiet road with trees in the back yard that will give you the privacy you need. This home has three bedroom and a beautiful office/bonus room with two full bathrooms. The kitchen has been updated with a nice island and stainless steel appliances. The roof was replaced in 2024 as well as the HVAC motor. This home has so much to offer, please come and see it. You won't be disappointed.
Listing Agent
Rinehart Realty Corporation Brokerage Phone: 803-415-9167 License #113637
Home Details
Home Type
- Single Family
Est. Annual Taxes
- $1,084
Year Built
- Built in 1978
Lot Details
- Private Lot
- Property is zoned SF-3
Parking
- Driveway
Home Design
- Ranch Style House
- Four Sided Brick Exterior Elevation
Interior Spaces
- Open Floorplan
- Living Room with Fireplace
- Crawl Space
Kitchen
- Electric Range
- Microwave
- Dishwasher
- Kitchen Island
Flooring
- Tile
- Vinyl
Bedrooms and Bathrooms
- 3 Main Level Bedrooms
- 2 Full Bathrooms
Schools
- Sunset Park Elementary School
- Saluda Trail Middle School
- South Pointe High School
Additional Features
- Shed
- Central Heating and Cooling System
Community Details
- Sunset Park Subdivision
Listing and Financial Details
- Assessor Parcel Number 599-04-02-001
Map
Home Values in the Area
Average Home Value in this Area
Tax History
| Year | Tax Paid | Tax Assessment Tax Assessment Total Assessment is a certain percentage of the fair market value that is determined by local assessors to be the total taxable value of land and additions on the property. | Land | Improvement |
|---|---|---|---|---|
| 2024 | $1,084 | $4,943 | $1,120 | $3,823 |
| 2023 | $1,087 | $4,943 | $1,120 | $3,823 |
| 2022 | $1,095 | $4,943 | $1,120 | $3,823 |
| 2021 | -- | $4,943 | $1,120 | $3,823 |
| 2020 | $1,097 | $4,943 | $0 | $0 |
| 2019 | $1,108 | $4,840 | $0 | $0 |
| 2018 | $1,107 | $4,840 | $0 | $0 |
| 2017 | $1,066 | $4,840 | $0 | $0 |
| 2016 | $2,730 | $6,900 | $0 | $0 |
| 2014 | $2,641 | $6,900 | $1,560 | $5,340 |
| 2013 | $2,641 | $6,960 | $1,560 | $5,400 |
Property History
| Date | Event | Price | Change | Sq Ft Price |
|---|---|---|---|---|
| 04/20/2025 04/20/25 | For Sale | $309,900 | -- | $175 / Sq Ft |
Deed History
| Date | Type | Sale Price | Title Company |
|---|---|---|---|
| Foreclosure Deed | $50,000 | -- | |
| Deed | $1,284,200 | -- | |
| Deed | $817,712 | -- | |
| Deed | $817,712 | -- |
Mortgage History
| Date | Status | Loan Amount | Loan Type |
|---|---|---|---|
| Open | $87,951 | New Conventional | |
| Previous Owner | $112,400 | New Conventional | |
| Previous Owner | $108,000 | New Conventional | |
| Previous Owner | $27,000 | Stand Alone Second | |
| Previous Owner | $128,250 | New Conventional |
Similar Homes in Rock Hill, SC
Source: Canopy MLS (Canopy Realtor® Association)
MLS Number: 4248752
APN: 5990402001
- 230 Heckle Blvd
- 1090 Bowser St
- 417 Baker Street Extension
- 1324 Crawford Rd Unit 6
- 225 Baker St
- 350 Orr Dr
- 376 Friedheim Rd
- 449 McShae Dr
- 233 Poag St
- 1195 Cavalier Ln
- 333 Irwin St
- 94 Virginia St
- 93 Virginia St
- 309 Brownstone Dr
- 900 York Ave
- Lot 1 Scoggins St
- 217 Dewars Dr
- 647 Simpson St
- 216 Dewars Dr
- 206 Friedheim Rd
