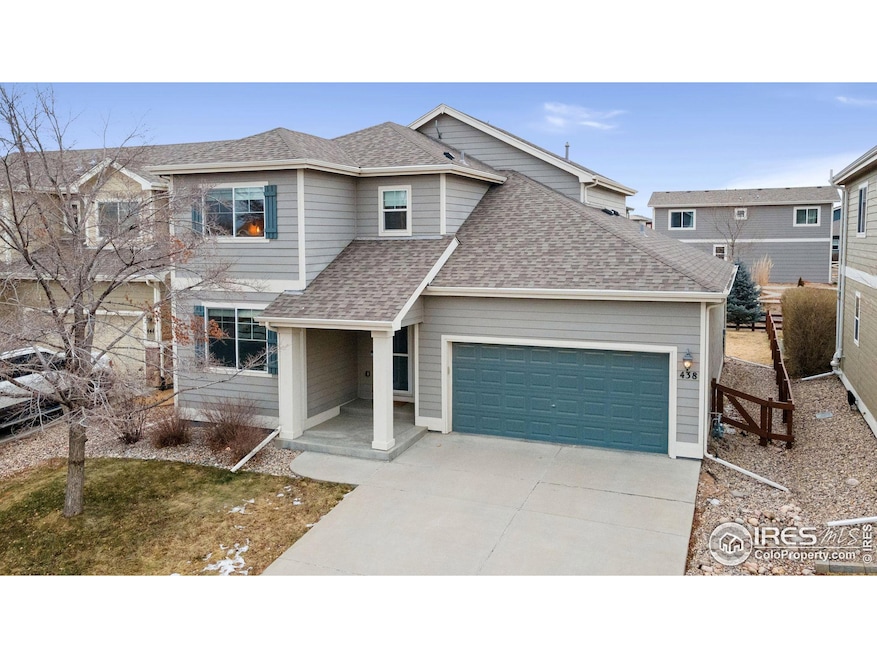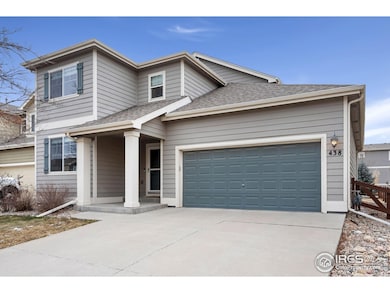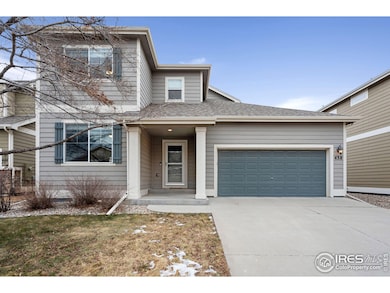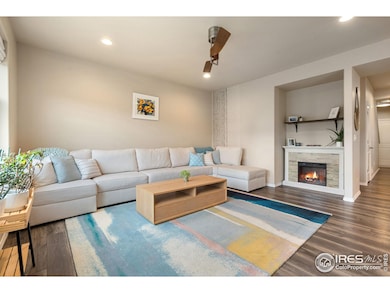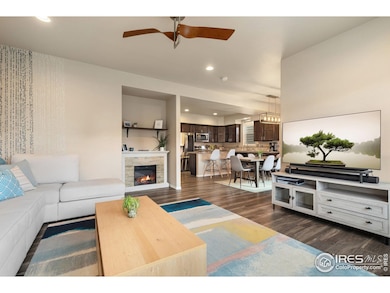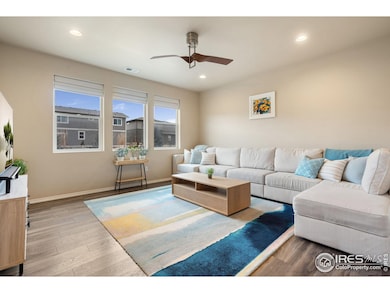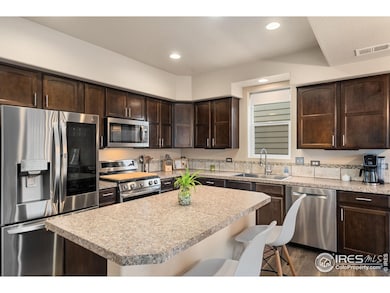
438 Toronto St Fort Collins, CO 80524
Highlights
- Open Floorplan
- Clubhouse
- Home Office
- Fort Collins High School Rated A-
- Contemporary Architecture
- Hiking Trails
About This Home
As of March 2025This beautifully maintained two-story gem in the Dry Creek neighborhood backs directly onto a peaceful greenbelt walking trail, offering a perfect blend of modern living and natural beauty. Thoughtfully cared for, the interior boasts a freshness that rivals brand new homes, complete with updated light fixtures throughout and durable, scratch-resistant LVP flooring. Natural light floods the main living area through an abundance of windows, creating a bright and inviting space for relaxation and entertainment. The kitchen is equipped with stainless steel appliances, including a top-end refrigerator and a new high-quality sink. An island with seating offers a casual dining option, complemented by an adjacent dining area for more formal gatherings. A spacious office area at the front of the home offers a quiet and convenient space ideal for remote work or creative pursuits. The upper level features a private haven with three generously-sized bedrooms and extra-padded carpets throughout for added comfort underfoot. The primary suite is your personal retreat, featuring an ensuite bath and a walk-in closet for all your wardrobe needs. The upstairs laundry area adds ease to your routine, ensuring household tasks are kept simple and efficient. Outside, the fenced, landscaped backyard with a concrete patio presents an idyllic setting for outdoor gatherings. The greenbelt just beyond the yard offers a lovely extension to your outdoor living space, ideal for leisurely walks or morning jogs. Located just a 10-minute drive from the vibrant amenities of Old Town, this home offers easy access to a variety of shopping, dining, and cultural attractions, ensuring that you are never far from the excitement.
Home Details
Home Type
- Single Family
Est. Annual Taxes
- $3,161
Year Built
- Built in 2012
Lot Details
- 5,642 Sq Ft Lot
- Open Space
- Wood Fence
- Sprinkler System
- Property is zoned LMN
HOA Fees
- $55 Monthly HOA Fees
Parking
- 3 Car Attached Garage
- Tandem Parking
Home Design
- Contemporary Architecture
- Wood Frame Construction
- Composition Roof
- Wood Siding
Interior Spaces
- 1,950 Sq Ft Home
- 2-Story Property
- Open Floorplan
- Ceiling Fan
- Electric Fireplace
- Window Treatments
- French Doors
- Living Room with Fireplace
- Home Office
- Crawl Space
- Radon Detector
Kitchen
- Eat-In Kitchen
- Gas Oven or Range
- Microwave
- Dishwasher
- Kitchen Island
- Disposal
Flooring
- Carpet
- Luxury Vinyl Tile
Bedrooms and Bathrooms
- 3 Bedrooms
- Walk-In Closet
- Primary bathroom on main floor
Laundry
- Laundry on upper level
- Dryer
- Washer
Schools
- Laurel Elementary School
- Lincoln Middle School
- Ft Collins High School
Utilities
- Humidity Control
- Forced Air Heating and Cooling System
Additional Features
- Energy-Efficient HVAC
- Patio
Listing and Financial Details
- Assessor Parcel Number R1645914
Community Details
Overview
- Association fees include common amenities, management
- Dry Creek Subdivision
Amenities
- Clubhouse
Recreation
- Park
- Hiking Trails
Map
Home Values in the Area
Average Home Value in this Area
Property History
| Date | Event | Price | Change | Sq Ft Price |
|---|---|---|---|---|
| 03/17/2025 03/17/25 | Sold | $525,000 | 0.0% | $269 / Sq Ft |
| 01/31/2025 01/31/25 | For Sale | $525,000 | +3.7% | $269 / Sq Ft |
| 01/21/2022 01/21/22 | Sold | $506,500 | -6.2% | $262 / Sq Ft |
| 12/15/2021 12/15/21 | Pending | -- | -- | -- |
| 11/10/2021 11/10/21 | For Sale | $540,000 | +54.3% | $279 / Sq Ft |
| 01/28/2019 01/28/19 | Off Market | $350,000 | -- | -- |
| 01/28/2019 01/28/19 | Off Market | $254,017 | -- | -- |
| 12/12/2016 12/12/16 | Sold | $350,000 | 0.0% | $179 / Sq Ft |
| 11/12/2016 11/12/16 | Pending | -- | -- | -- |
| 11/02/2016 11/02/16 | For Sale | $350,000 | +37.8% | $179 / Sq Ft |
| 01/29/2013 01/29/13 | Sold | $254,017 | +3.7% | $138 / Sq Ft |
| 12/30/2012 12/30/12 | Pending | -- | -- | -- |
| 11/07/2012 11/07/12 | For Sale | $245,017 | -- | $133 / Sq Ft |
Tax History
| Year | Tax Paid | Tax Assessment Tax Assessment Total Assessment is a certain percentage of the fair market value that is determined by local assessors to be the total taxable value of land and additions on the property. | Land | Improvement |
|---|---|---|---|---|
| 2025 | $3,008 | $36,629 | $8,576 | $28,053 |
| 2024 | $3,008 | $36,629 | $8,576 | $28,053 |
| 2022 | $2,541 | $26,911 | $3,128 | $23,783 |
| 2021 | $2,568 | $27,685 | $3,218 | $24,467 |
| 2020 | $2,696 | $28,815 | $3,218 | $25,597 |
| 2019 | $2,708 | $28,815 | $3,218 | $25,597 |
| 2018 | $2,245 | $24,638 | $3,240 | $21,398 |
| 2017 | $2,238 | $24,638 | $3,240 | $21,398 |
| 2016 | $1,877 | $20,561 | $3,582 | $16,979 |
| 2015 | $1,864 | $20,560 | $3,580 | $16,980 |
| 2014 | $1,749 | $19,170 | $3,420 | $15,750 |
Mortgage History
| Date | Status | Loan Amount | Loan Type |
|---|---|---|---|
| Open | $515,490 | FHA | |
| Previous Owner | $475,000 | New Conventional | |
| Previous Owner | $315,000 | New Conventional | |
| Previous Owner | $239,920 | New Conventional | |
| Previous Owner | $196,013 | New Conventional | |
| Previous Owner | $438,000 | Credit Line Revolving |
Deed History
| Date | Type | Sale Price | Title Company |
|---|---|---|---|
| Special Warranty Deed | $525,000 | None Listed On Document | |
| Special Warranty Deed | $506,500 | Zillow Closing Services | |
| Warranty Deed | $532,815 | Zillow Closing Services | |
| Warranty Deed | $350,000 | None Available | |
| Interfamily Deed Transfer | -- | None Available | |
| Warranty Deed | $245,017 | Heritage Title | |
| Special Warranty Deed | $47,950 | Heritage Title |
Similar Homes in Fort Collins, CO
Source: IRES MLS
MLS Number: 1025309
APN: 87071-14-057
- 2108 Saison St
- 326 Kalkaska Ct
- 381 Pilsner St
- 781 Wood Sorrel Ln
- 760 May Apple Ln
- 759 Star Grass Ln
- 774 May Apple Ln
- 787 May Apple Ln
- 2221 Arborwood Ln
- 2221 Arborwood Ln
- 2221 Arborwood Ln
- 2221 Arborwood Ln
- 2221 Arborwood Ln
- 2221 Arborwood Ln
- 2221 Arborwood Ln
- 2221 Arborwood Ln
- 2221 Arborwood Ln
- 2221 Arborwood Ln
- 773 Star Grass Ln
- 2116 Walbridge Rd
