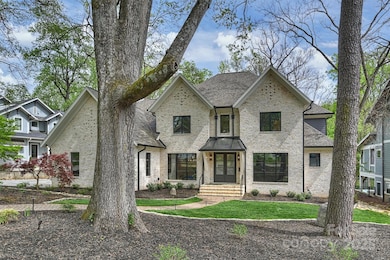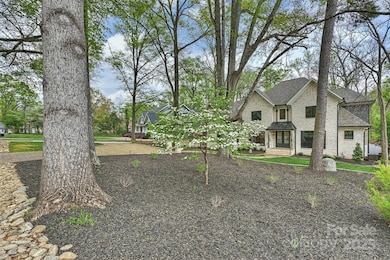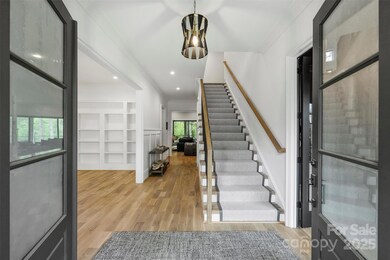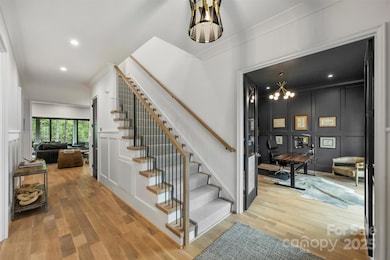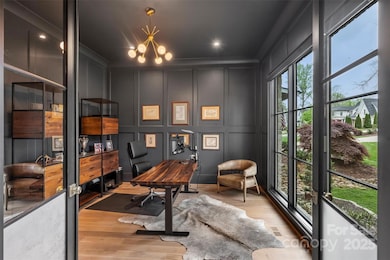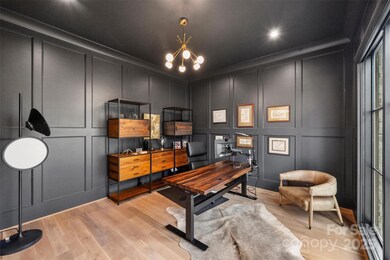
438 Wonderwood Dr Charlotte, NC 28211
Sherwood Forest NeighborhoodEstimated payment $18,224/month
Highlights
- Wooded Lot
- Outdoor Fireplace
- Wine Refrigerator
- Myers Park High Rated A
- Wood Flooring
- Covered patio or porch
About This Home
Located on a elegant street in the Cotswold neighborhood, this stunning home has exceptional craftsmanship and high-end finishes. The chef-inspired kitchen has Thermador appliances, a 36” paneled fridge and freezer, a 48” gas range with double ovens, and a pantry for extra storage. The main level features a spacious laundry room with full-size refrigerator and freezer, as well as a stylish bar area complete with a beverage cooler, ice maker, and scullery. This floor also includes a luxurious primary suite with 16' ceilings, a dining room, breakfast nook, and a study. Upstairs you'll find four bedrooms, media room, 2nd laundry room, and a walk-in attic. The rear covered patio is an entertainer’s dream, with infrared heaters, a gas fireplace, and an outdoor kitchen, all opening to a large, backyard with space for a pool. Landscaping includes low-voltage lighting, pavers, and two retaining walls, while an original well supplies the irrigation system. 3-car garage comes with an EV charger.
Home Details
Home Type
- Single Family
Est. Annual Taxes
- $4,429
Year Built
- Built in 2024
Lot Details
- Back Yard Fenced
- Sloped Lot
- Irrigation
- Wooded Lot
- Property is zoned N1-A
Parking
- 3 Car Attached Garage
- Electric Vehicle Home Charger
- Circular Driveway
Home Design
- Four Sided Brick Exterior Elevation
Interior Spaces
- 2-Story Property
- Built-In Features
- Bar Fridge
- Living Room with Fireplace
- Crawl Space
Kitchen
- Double Convection Oven
- Gas Range
- Range Hood
- Dishwasher
- Wine Refrigerator
- Kitchen Island
- Disposal
Flooring
- Wood
- Tile
Bedrooms and Bathrooms
- Walk-In Closet
Laundry
- Laundry Room
- Dryer
Outdoor Features
- Access to stream, creek or river
- Covered patio or porch
- Outdoor Fireplace
- Outdoor Kitchen
- Outdoor Gas Grill
Schools
- Billingsville/Cotswold Ib Elementary School
- Alexander Graham Middle School
- Myers Park High School
Utilities
- Central Air
- Vented Exhaust Fan
- Heating System Uses Natural Gas
Community Details
- Built by Bungalow Designs Inc.
- Cotswold Subdivision
Listing and Financial Details
- Assessor Parcel Number 185-091-02
Map
Home Values in the Area
Average Home Value in this Area
Tax History
| Year | Tax Paid | Tax Assessment Tax Assessment Total Assessment is a certain percentage of the fair market value that is determined by local assessors to be the total taxable value of land and additions on the property. | Land | Improvement |
|---|---|---|---|---|
| 2023 | $4,429 | $584,800 | $546,300 | $38,500 |
| 2022 | $4,190 | $421,200 | $400,000 | $21,200 |
| 2021 | $4,179 | $421,200 | $400,000 | $21,200 |
| 2020 | $4,163 | $414,700 | $361,300 | $53,400 |
| 2019 | $4,093 | $414,700 | $361,300 | $53,400 |
| 2018 | $3,307 | $246,500 | $128,300 | $118,200 |
| 2017 | $3,254 | $246,500 | $128,300 | $118,200 |
| 2016 | $3,244 | $246,500 | $128,300 | $118,200 |
| 2015 | $3,233 | $246,500 | $128,300 | $118,200 |
| 2014 | $3,228 | $0 | $0 | $0 |
Property History
| Date | Event | Price | Change | Sq Ft Price |
|---|---|---|---|---|
| 04/11/2025 04/11/25 | For Sale | $3,199,000 | +9.4% | $609 / Sq Ft |
| 07/15/2024 07/15/24 | Sold | $2,925,000 | -4.8% | $557 / Sq Ft |
| 06/29/2024 06/29/24 | Pending | -- | -- | -- |
| 06/13/2024 06/13/24 | For Sale | $3,071,000 | +622.6% | $585 / Sq Ft |
| 03/12/2019 03/12/19 | Sold | $425,000 | -3.2% | $230 / Sq Ft |
| 12/11/2018 12/11/18 | Pending | -- | -- | -- |
| 11/26/2018 11/26/18 | Price Changed | $439,000 | -1.3% | $237 / Sq Ft |
| 10/27/2018 10/27/18 | Price Changed | $445,000 | -2.2% | $240 / Sq Ft |
| 08/30/2018 08/30/18 | Price Changed | $455,000 | -2.2% | $246 / Sq Ft |
| 08/27/2018 08/27/18 | For Sale | $465,000 | 0.0% | $251 / Sq Ft |
| 08/13/2018 08/13/18 | Pending | -- | -- | -- |
| 08/07/2018 08/07/18 | Price Changed | $465,000 | -2.1% | $251 / Sq Ft |
| 07/06/2018 07/06/18 | Price Changed | $475,000 | -2.1% | $257 / Sq Ft |
| 05/06/2018 05/06/18 | For Sale | $485,000 | -- | $262 / Sq Ft |
Deed History
| Date | Type | Sale Price | Title Company |
|---|---|---|---|
| Warranty Deed | $2,925,000 | None Listed On Document | |
| Warranty Deed | $565,000 | None Available | |
| Warranty Deed | $425,000 | None Available | |
| Deed | $89,000 | -- |
Mortgage History
| Date | Status | Loan Amount | Loan Type |
|---|---|---|---|
| Open | $766,500 | New Conventional | |
| Previous Owner | $206,100 | Credit Line Revolving | |
| Previous Owner | $100,000 | Credit Line Revolving |
Similar Homes in Charlotte, NC
Source: Canopy MLS (Canopy Realtor® Association)
MLS Number: 4244400
APN: 185-091-02
- 5218 Addison Dr
- 4833 Addison Dr
- 417 Roselawn Place
- 106 Hunter Ln
- 5303 Shasta Hill Ct
- 239 King Owen Ct
- 571 Lyttleton Dr
- 1118 Crestbrook Dr
- 242 Beckham Ct
- 1103 N Sharon Amity Rd
- 230 Sloane Square Way Unit 30
- 310 Whitestone Rd
- 301 Glen Oaks Rd
- 3319 Gresham Place
- 5910 Grosner Place
- 3131 Providence Rd Unit 1B
- 3131 Providence Rd Unit 1A
- 1116 Circlewood Dr
- 5817 Portburn Rd
- 5948 Deveron Dr

