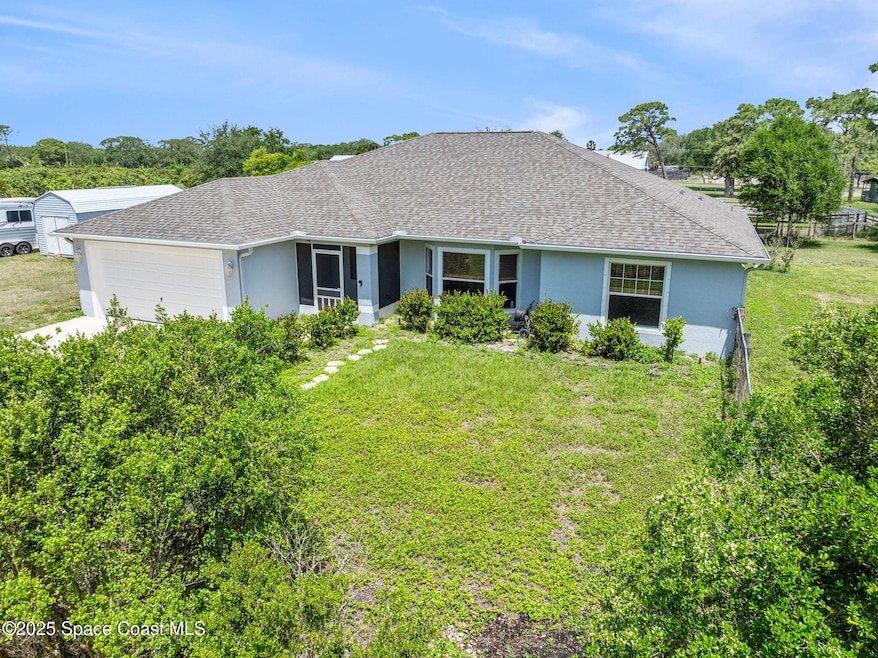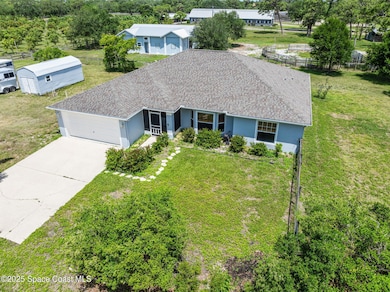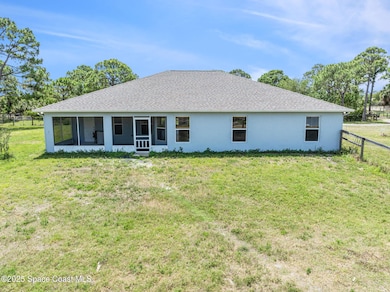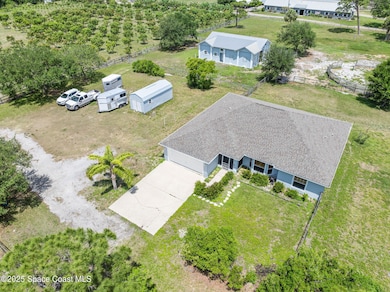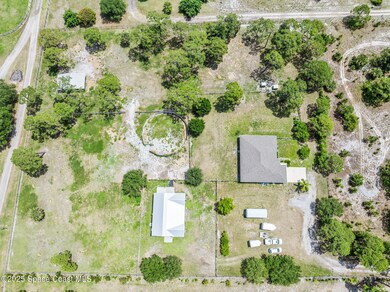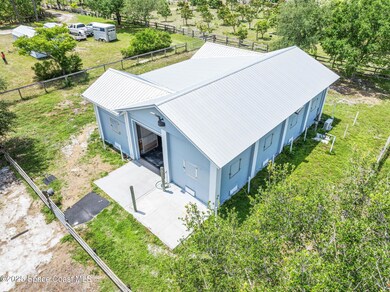
4380 3rd St Grant, FL 32949
Grant-Valkaria NeighborhoodEstimated payment $4,628/month
Highlights
- 3.5 Acre Lot
- No HOA
- Central Heating and Cooling System
- Farm
- 2 Car Attached Garage
- West Facing Home
About This Home
Beautiful home with a 'Dream Barn' on 3.5 acres! This spacious CBS split plan home has vaulted ceilings, an open floorplan, 2022 roof, 2018 A/C, 2020 Well pump. 2-car garage has a laundry tub & hurricane-rated door. Easy maintenance w/Tile flooring throughout the home! Relax on the large back porch overlooking a fenced yard for your pets. Septic System is on the side of the home, so there's room for a Pool. The roomy kitchen opens to the family room & has a pantry; stainless steel appliances are just a few months old. The master suite has an air-jet tub, double vanity and a large walk-in closet, as well as a door that opens to the back porch. The Barn was built in 2019 & has w/Miami-Dade hurricane roll-up doors on both ends. Very nice tack room; 4 large stalls w/vents & fans,12' aisleway & a wash rack plus a nice metal roof! 60' Round Pen w/spotlight. All of the pasture fencing is 1x2 wire with a top board. Horse People, Car Buffs, come see this one! Read on..... The Kitchen is the center of the home; accessible from the dining room, family room and entry from foyer/laundry room areas. Corian countertops in the kitchen, plenty of cabinets!The laundry room has a laundry tub, lots of cabinets and washer/dryer hookups. Exit to the garage from Laundry room. RV Hookup on North side of the home for your RV or Living-Quarters Horse Trailer.Hurricane Shutters for the home are in garage.The roomy Master Suite has a double-door entry, master bath has glass-doored shower, air jet tub, private toilet area, and a door to the back porch (could be used a 'pool bath'). There is a 10x20 storage shed near the house that will stay. The shed is 15 years old and has a loft and shelves. The Barn could have many other uses; hobbyist, car buff, game room and more. The feed room (12x12) and tack room (10x20) in the barn are under Air with a Split A/C. The Barn has concrete pillars with cement board siding over a wood frame and a metal roof. The office/tack room has tongue and groove pine walls and pine handmade shelves and 11-foot ceilings. The Barn aisleway is 12 feet wide. Barn has a nice metal roof. The round pen outside the barn has a spotlight for night work.An older wooden barn is in the pasture and is currently being used as a 'run-in' for shade/protection for horses turned out in pastures. It has 3 roomy stalls. Two Wells - There's an artesian irrigation well in the pasture, and the other well services the house and barn.The septic tank was pumped in 2023.The garage has a hurricane-rated door and a side-entry door.Many Beautiful Oak Trees adorn this property!
Home Details
Home Type
- Single Family
Est. Annual Taxes
- $3,305
Year Built
- Built in 2008
Lot Details
- 3.5 Acre Lot
- West Facing Home
- Flag Lot
- Front Yard Sprinklers
- Many Trees
Parking
- 2 Car Attached Garage
Home Design
- Concrete Siding
- Block Exterior
- Stucco
Interior Spaces
- 2,021 Sq Ft Home
- 1-Story Property
Kitchen
- Electric Oven
- Electric Range
- Microwave
- Ice Maker
- Dishwasher
- Disposal
Bedrooms and Bathrooms
- 3 Bedrooms
- 2 Full Bathrooms
Schools
- Sunrise Elementary School
- Stone Middle School
- Bayside High School
Farming
- Farm
Utilities
- Central Heating and Cooling System
- Well
- Electric Water Heater
- Septic Tank
- Cable TV Available
Community Details
- No Home Owners Association
- Jorgensons Plat Of Grant Subdivision
Listing and Financial Details
- Assessor Parcel Number 29-38-28-25-0000x.0-0007.01
Map
Home Values in the Area
Average Home Value in this Area
Tax History
| Year | Tax Paid | Tax Assessment Tax Assessment Total Assessment is a certain percentage of the fair market value that is determined by local assessors to be the total taxable value of land and additions on the property. | Land | Improvement |
|---|---|---|---|---|
| 2023 | $3,197 | $216,910 | $0 | $0 |
| 2022 | $2,968 | $210,600 | $0 | $0 |
| 2021 | $2,853 | $193,610 | $0 | $0 |
| 2020 | $2,787 | $190,940 | $0 | $0 |
| 2019 | $2,769 | $186,650 | $0 | $0 |
| 2018 | $2,738 | $183,170 | $0 | $0 |
| 2017 | $2,744 | $179,410 | $0 | $0 |
| 2016 | $2,775 | $175,720 | $84,000 | $91,720 |
| 2015 | $2,840 | $174,500 | $70,000 | $104,500 |
| 2014 | $2,847 | $173,120 | $56,000 | $117,120 |
Property History
| Date | Event | Price | Change | Sq Ft Price |
|---|---|---|---|---|
| 04/22/2025 04/22/25 | For Sale | $779,900 | -- | $386 / Sq Ft |
Deed History
| Date | Type | Sale Price | Title Company |
|---|---|---|---|
| Warranty Deed | $225,000 | First American Title Ins Co |
Mortgage History
| Date | Status | Loan Amount | Loan Type |
|---|---|---|---|
| Open | $325,000 | New Conventional | |
| Closed | $33,400 | Credit Line Revolving | |
| Closed | $256,000 | New Conventional |
Similar Homes in the area
Source: Space Coast MLS (Space Coast Association of REALTORS®)
MLS Number: 1043907
APN: 29-38-28-25-0000X.0-0007.01
- 5140 Old Dixie Hwy
- 4039 Gardenwood Cir
- 4068 Gardenwood Cir
- 0000 Route 1
- 4454 Route 1
- 0 Us Highway 1 Unit MFRO6271660
- 3969 Gardenwood Cir
- 4268 Gardenwood Cir
- 5540 Old Dixie Hwy
- 7416 Amethyst Ave
- 7351 Amethyst Ave
- 0000 Pine Sap Ave
- 0000 Grant Rd
- 6575 Topaz Dr
- 5076 Marble St
- 6765 Topaz Dr
- 5665 Cypress Creek Dr
- 4620 U S 1
- 5895 Pine Sap Ave
- 000 Us Highway 1
