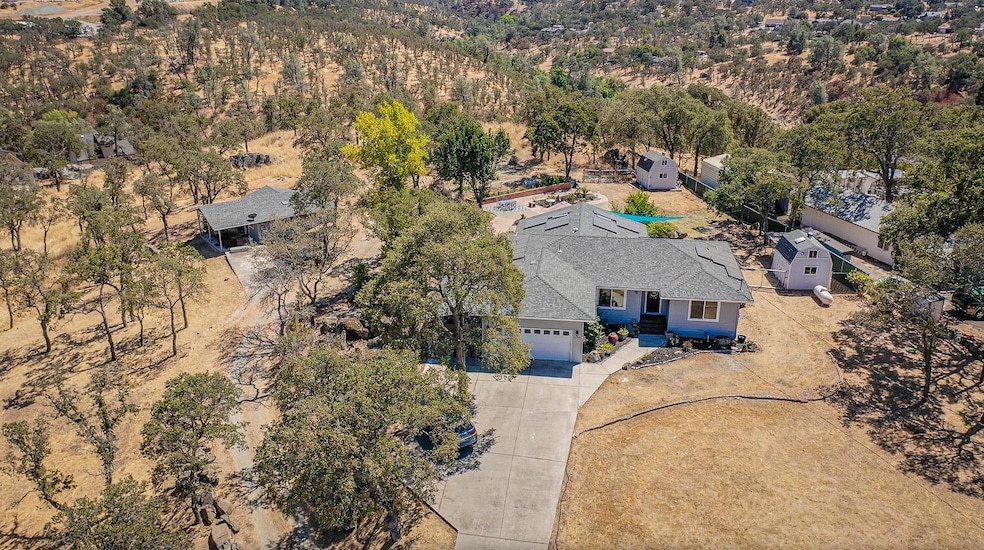
$599,000
- 3 Beds
- 2 Baths
- 1,870 Sq Ft
- 4294 Dunn Rd
- Valley Springs, CA
Welcome to this beautiful 2-year-old home on a sprawling .72-acre lot, already set up for chickens, gardening, and outdoor living! With 1,870 sq. ft., this home features an open-concept layout designed for both comfort and entertaining. Step inside to find large bedrooms, each with a luxury-style bathroom, offering a spa-like retreat. The spacious kitchen is a chef's dream, featuring quartz
Jade Pillsbury GUIDE Real Estate
