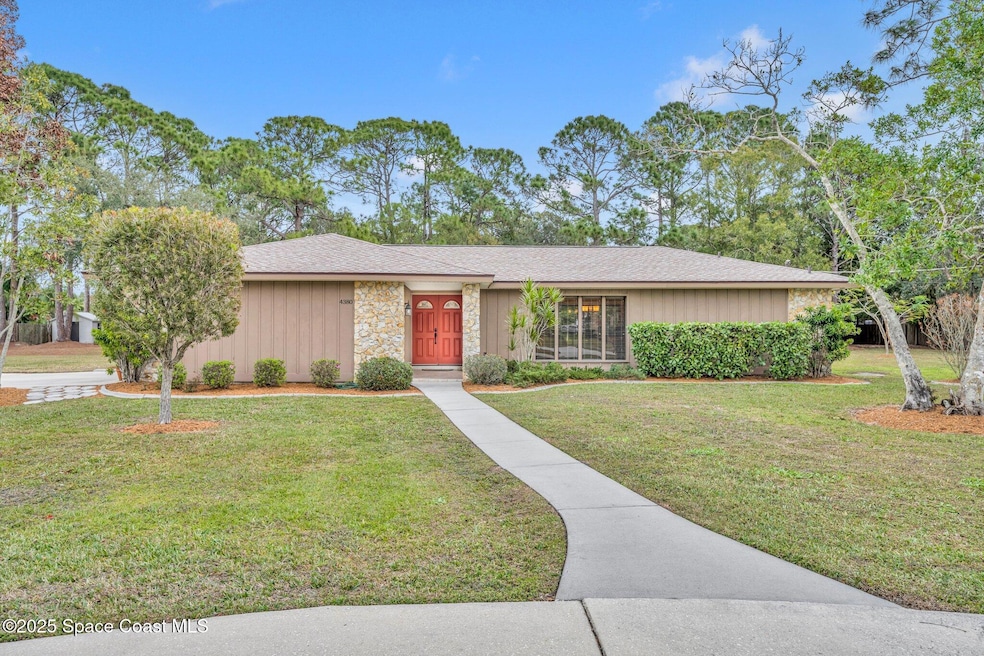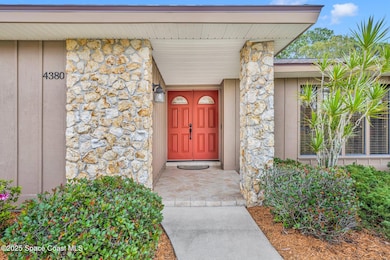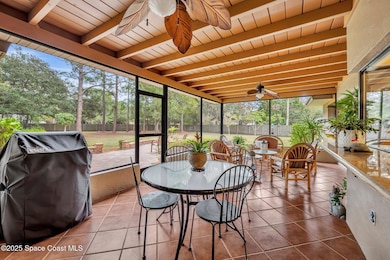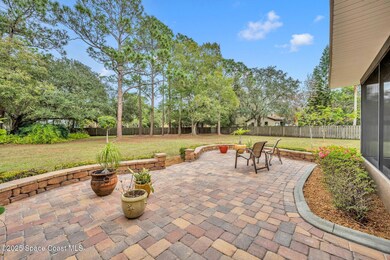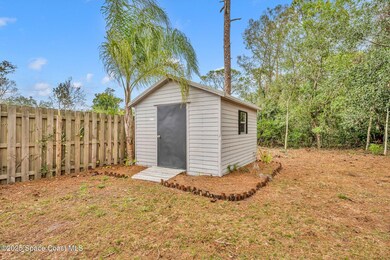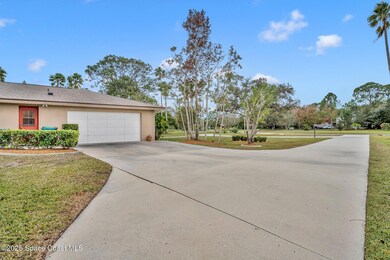
4380 Horseshoe Bend Merritt Island, FL 32953
Highlights
- View of Trees or Woods
- 1.38 Acre Lot
- Wood Flooring
- Lewis Carroll Elementary School Rated A-
- Wetlands on Lot
- No HOA
About This Home
As of April 2025MERRITT ISLAND. Location, Location, Location. NO HOMEOWNER ASSOCIATION! Expect to be impressed! This 4 bedroom, 2 bath 1978 Merritt Island block-constructed home has been tastefully updated and meticulously and lovingly maintained. This home is situated on 1.38 acres which includes open window views from the kitchen, family room and dining room of the most serene back yard affording a country feel yet the property is conveniently located a few blocks from Brevard County's Mitchell Ellington Park, only a few miles from Kennedy Space Center with frequent rocket launches, Port Canaveral, the beaches, State Road 528, 30 miles from Orlando International Airport, and also within an hour drive to Disney World, Sea World, Universal Studios, and the other Orlando-area attractions. Updating to the home includes: i) granite counter-tops in the kitchen and all bathrooms, abundant and delightful user-friendly kitchen cabinetry for pantry storage, pots/pans, dishes, spices, utensils, etc.; ii) floor covering throughout using wood and tile with carpet in the Living Room; iii) new shingle roof in 2024; iv) new water heater in 2024; v) new HVAC system in 10/2024; vi) Level 2 EV charger located in the garage which has a floor finished with an epoxy coating; and vii) Ring doorbell/camera. There is a very nice spacious laundry room which includes a tub and ample cabinetry along with a washer and dryer. The large enclosed screened patio [which is accessed from the family room and dining room through sliders which can be concealed when open] in the rear offers a special tiled space with ceiling fans and most importantly a front row to the peaceful fenced area of the spacious and peaceful back yard with a storage shed.
Home Details
Home Type
- Single Family
Est. Annual Taxes
- $1,909
Year Built
- Built in 1978 | Remodeled
Lot Details
- 1.38 Acre Lot
- Wood Fence
- Back Yard Fenced
- Many Trees
Parking
- 2 Car Attached Garage
- Electric Vehicle Home Charger
- Garage Door Opener
- Off-Street Parking
Home Design
- Shingle Roof
- Wood Siding
- Block Exterior
- Asphalt
- Stucco
Interior Spaces
- 1,805 Sq Ft Home
- 1-Story Property
- Built-In Features
- Ceiling Fan
- Living Room
- Dining Room
- Views of Woods
- Fire and Smoke Detector
Kitchen
- Breakfast Bar
- Convection Oven
- Electric Oven
- Electric Range
- Microwave
- Ice Maker
- Dishwasher
- Disposal
Flooring
- Wood
- Carpet
- Tile
Bedrooms and Bathrooms
- 4 Bedrooms
- Split Bedroom Floorplan
- Walk-In Closet
- 2 Full Bathrooms
- Bathtub and Shower Combination in Primary Bathroom
Laundry
- Laundry Room
- Laundry on main level
- Dryer
- Washer
Outdoor Features
- Wetlands on Lot
- Covered patio or porch
- Shed
Schools
- Carroll Elementary School
- Jefferson Middle School
- Merritt Island High School
Utilities
- Central Heating and Cooling System
- 200+ Amp Service
- Electric Water Heater
- Septic Tank
- Cable TV Available
Community Details
- No Home Owners Association
- Citrus River Ranchettes Subdivision
Listing and Financial Details
- Assessor Parcel Number 23-36-34-75-00000.0-0011.00
Map
Home Values in the Area
Average Home Value in this Area
Property History
| Date | Event | Price | Change | Sq Ft Price |
|---|---|---|---|---|
| 04/02/2025 04/02/25 | Sold | $572,500 | -2.1% | $317 / Sq Ft |
| 03/04/2025 03/04/25 | Pending | -- | -- | -- |
| 02/01/2025 02/01/25 | For Sale | $585,000 | -- | $324 / Sq Ft |
Tax History
| Year | Tax Paid | Tax Assessment Tax Assessment Total Assessment is a certain percentage of the fair market value that is determined by local assessors to be the total taxable value of land and additions on the property. | Land | Improvement |
|---|---|---|---|---|
| 2023 | $1,871 | $139,500 | $0 | $0 |
| 2022 | $1,798 | $135,440 | $0 | $0 |
| 2021 | $1,838 | $131,500 | $0 | $0 |
| 2020 | $1,768 | $129,690 | $0 | $0 |
| 2019 | $1,707 | $126,780 | $0 | $0 |
| 2018 | $1,702 | $124,420 | $0 | $0 |
| 2017 | $1,701 | $121,870 | $0 | $0 |
| 2016 | $1,716 | $119,370 | $42,000 | $77,370 |
| 2015 | $1,750 | $118,550 | $42,000 | $76,550 |
| 2014 | $1,756 | $117,610 | $42,000 | $75,610 |
Mortgage History
| Date | Status | Loan Amount | Loan Type |
|---|---|---|---|
| Open | $515,250 | New Conventional | |
| Previous Owner | $38,200 | No Value Available | |
| Previous Owner | $60,000 | No Value Available |
Deed History
| Date | Type | Sale Price | Title Company |
|---|---|---|---|
| Warranty Deed | $572,500 | None Listed On Document | |
| Warranty Deed | -- | Attorney |
Similar Homes in Merritt Island, FL
Source: Space Coast MLS (Space Coast Association of REALTORS®)
MLS Number: 1036061
APN: 23-36-34-75-00000.0-0011.00
- 4340 Horseshoe Bend
- 4380 N Tropical Trail
- 4408 Sea Gull Dr
- 135 Blue Jay Ln
- 235 Northgrove Dr
- 151 Blue Jay Ln
- 4629 Mourning Dove Dr
- 000 River Moorings Dr
- 185 Northgrove Dr
- 0 N Tropical Trail
- 268 Lake Shore Dr
- 4740 Seminole Trail
- 4643 Mourning Dove Dr
- 4790 Pawnee Trail
- 465 River Moorings Dr
- 4570 Hebron Dr
- 691 Wild Flower St
- 4850 N Tropical Trail
- 679 Mandalay Grove Ct
- 4700 Hebron Dr
