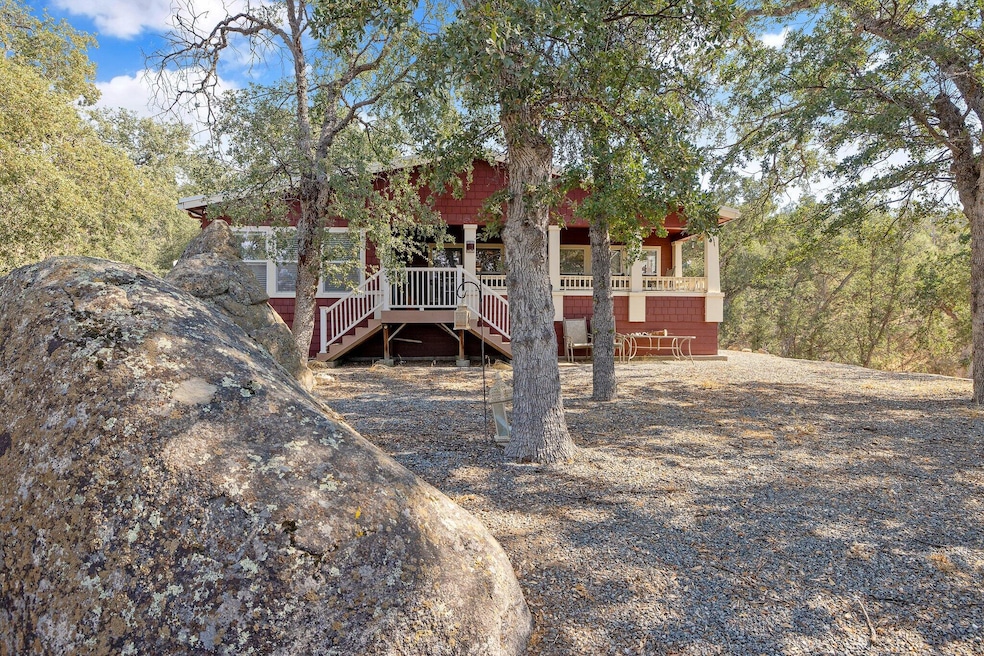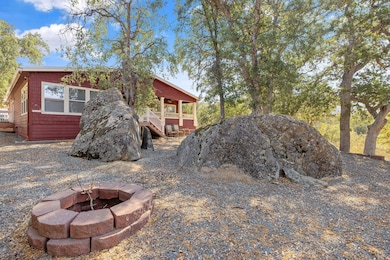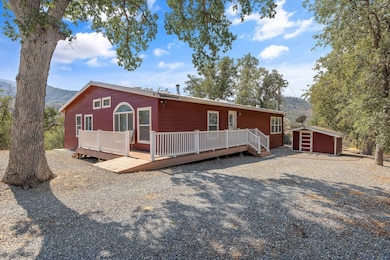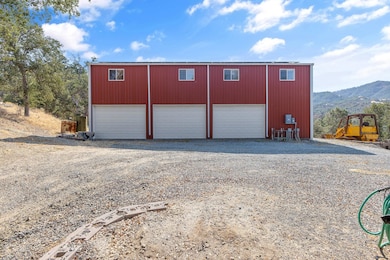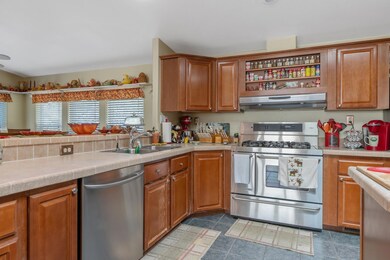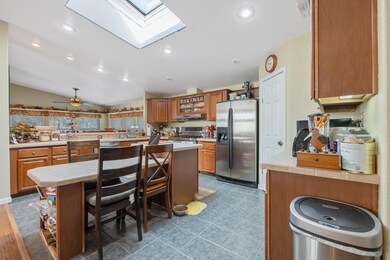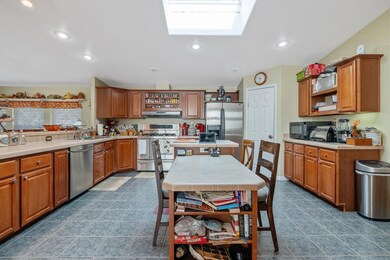Estimated payment $5,838/month
Highlights
- RV Access or Parking
- Open Floorplan
- Maid or Guest Quarters
- 14 Acre Lot
- Mountain View
- Deck
About This Home
Welcome to this magnificent mountain home! Sitting on 14 acres, this off-grid home features 3 bedrooms and 2 bathroom, perfect for those seeking tranquility and self-sufficiency. Lots of sunlight in this home with an open concept living room, dining area, kitchen and den room. Upgraded appliances of stainless steel. From the kitchen, you can access the large deck, an ideal space for entertaining or simply relaxing as you soak in the panoramic views. Plus a shop or 6-car garage with a private 1/2 bath providing ample space for your vehicles. The detached garage/shop is where you will find the bonus guest house at the upper level with 3 bedrooms, living room/office, dining room kitchen and 1 bath perfect for accommodating friends and family. This property has Owned Solar, 2 upper pads, 1 w/ power. RV dump & power hook up, 2x6 construction. Surround sound w/ Bose speakers, too much to mention.
Home Details
Home Type
- Single Family
Est. Annual Taxes
- $4,757
Year Built
- Built in 2004
Lot Details
- 14 Acre Lot
- Back Yard
Parking
- 6 Car Garage
- Workshop in Garage
- Guest Parking
- RV Access or Parking
Home Design
- Permanent Foundation
- Aluminum Roof
- Metal Roof
- Metal Siding
Interior Spaces
- 2,200 Sq Ft Home
- 1-Story Property
- Open Floorplan
- High Ceiling
- Ceiling Fan
- Free Standing Fireplace
- Family Room with Fireplace
- Family Room Off Kitchen
- Living Room
- Mountain Views
- Laundry in unit
Kitchen
- Galley Kitchen
- Kitchenette
- Walk-In Pantry
- Microwave
- Kitchen Island
- Granite Countertops
Flooring
- Carpet
- Laminate
- Ceramic Tile
Bedrooms and Bathrooms
- 3 Bedrooms
- Walk-In Closet
- Maid or Guest Quarters
- In-Law or Guest Suite
- 2 Full Bathrooms
Home Security
- Carbon Monoxide Detectors
- Fire and Smoke Detector
- Fire Sprinkler System
Eco-Friendly Details
- Green Energy Fireplace or Wood Stove
- ENERGY STAR Qualified Equipment
- Heating system powered by active solar
Outdoor Features
- Deck
- Covered patio or porch
Utilities
- Central Air
- Heating System Uses Propane
- 100 Amp Service
- Propane
- Cistern
- Well
- Gas Water Heater
- Septic Tank
Additional Features
- Accessible Approach with Ramp
- ADU includes parking
Community Details
- No Home Owners Association
Listing and Financial Details
- Assessor Parcel Number 345310056000
Map
Home Values in the Area
Average Home Value in this Area
Tax History
| Year | Tax Paid | Tax Assessment Tax Assessment Total Assessment is a certain percentage of the fair market value that is determined by local assessors to be the total taxable value of land and additions on the property. | Land | Improvement |
|---|---|---|---|---|
| 2024 | $4,757 | $462,953 | $126,250 | $336,703 |
| 2023 | $4,771 | $453,876 | $123,775 | $330,101 |
| 2022 | $4,589 | $444,978 | $121,349 | $323,629 |
| 2021 | $4,529 | $436,253 | $118,970 | $317,283 |
| 2020 | $4,447 | $431,780 | $117,750 | $314,030 |
| 2019 | $4,433 | $423,314 | $115,441 | $307,873 |
| 2018 | $4,350 | $415,013 | $113,177 | $301,836 |
| 2017 | $4,280 | $406,876 | $110,958 | $295,918 |
| 2016 | $4,112 | $398,898 | $108,782 | $290,116 |
| 2015 | $3,939 | $392,906 | $107,148 | $285,758 |
| 2014 | $3,939 | $385,209 | $105,049 | $280,160 |
Property History
| Date | Event | Price | Change | Sq Ft Price |
|---|---|---|---|---|
| 09/02/2024 09/02/24 | For Sale | $975,000 | -- | $443 / Sq Ft |
Deed History
| Date | Type | Sale Price | Title Company |
|---|---|---|---|
| Interfamily Deed Transfer | -- | First American Title Company | |
| Interfamily Deed Transfer | -- | First American Title Company | |
| Interfamily Deed Transfer | -- | None Available | |
| Grant Deed | $307,000 | Chicago Title Company | |
| Grant Deed | $57,000 | Chicago Title Co |
Mortgage History
| Date | Status | Loan Amount | Loan Type |
|---|---|---|---|
| Closed | $245,600 | Unknown | |
| Previous Owner | $113,000 | Unknown |
Source: Tulare County MLS
MLS Number: 231136
APN: 345-310-056-000
- 0 Oak Dr
- 44860 Sugarloaf Dr
- 0 McClenny Dr
- 45071 Forest Dr
- 45497 Poso Park Dr
- 45583 Poso Park Dr
- 45845 Booth Ave
- 45876 Guhl Ave
- 45951 Jessies Way
- 0 Ridge Rd
- 46175 Jessie's Way
- 45713 Hathily Dr
- 0 Manzanita Ct
- 0 345-390-008-000 Ct Unit 233777
- 39334 M-3
- 45842 Park Dr
- 0 Forest Dr Unit 202502625
- 0 1 17 Ac Lot 32 Rs Ls 9-73 Unit SR24240880
- 0 Unit 202412122
- 0 Sherwood Ave Unit 202403316
