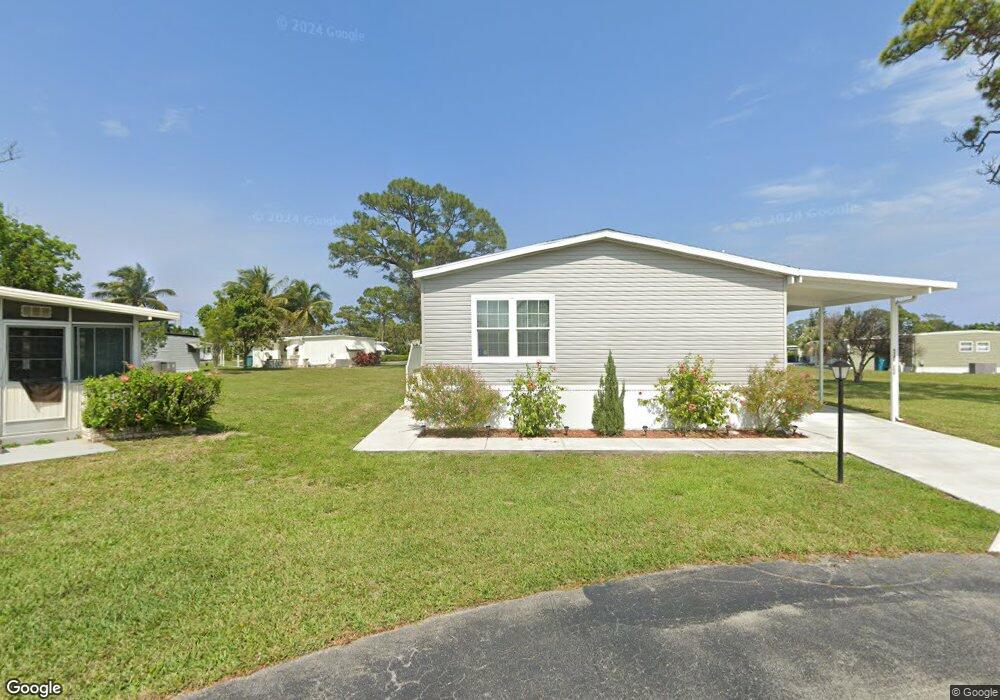
4381 Kings Row Boynton Beach, FL 33436
Tropical Breeze NeighborhoodEstimated payment $2,520/month
Highlights
- Fitness Center
- 0.24 Acre Lot
- Deck
- Senior Community
- Clubhouse
- Contemporary Architecture
About This Home
Just Listed ! This is a MUST SEE home ! Open floor plan with high ceilings , HUGE Gourmet kitchen with beautiful granite counter tops, center island with Granite Counters and seating space, soft close drawers, cabinets with wood pull outs, beautiful Farm House White sink, Stainless Appliances, Glass doors at the coffee bar ,large pantry,adjacent laundry utility room with an extra refrigerator and high end washer&dryer. Hurricane rated windows, Porcelain tile floors in the kitchen and utility room, Double Tray ceiling in the living room and dining area, attached shed 12x16 with upgraded electrical for all the tools necessary, security system, large green space around the entire home. Bonus spacious deck to relax . The master bedroom is oversized and has an adjoining ensuite with double vanity and a gorgeous HUGE shower, 2nd & 3rd bedrooms are split away from the master suite on the other side of the home. Community offers a Clubhouse, Pool, Pickleball, Fitness, Billiards, BBQ and more!
Property Details
Home Type
- Manufactured Home
Year Built
- Built in 2017
Lot Details
- 10,454 Sq Ft Lot
- Sprinkler System
HOA Fees
- $1,041 Monthly HOA Fees
Parking
- 3 Covered Spaces
Home Design
- Contemporary Architecture
Interior Spaces
- 2,000 Sq Ft Home
- 1-Story Property
Bedrooms and Bathrooms
- 3 Bedrooms
- 2 Full Bathrooms
- Dual Sinks
- Separate Shower
Outdoor Features
- Deck
Utilities
- Central Heating and Cooling System
- 220 Volts
- 110 Volts
Community Details
Overview
- Senior Community
- Association fees include common areas, cable TV, ground maintenance, recreation facilities, taxes
Amenities
- Clubhouse
- Game Room
- Billiard Room
Recreation
- Pickleball Courts
- Fitness Center
- Community Pool
Pet Policy
- Limit on the number of pets
- Pet Size Limit
Map
Home Values in the Area
Average Home Value in this Area
Property History
| Date | Event | Price | Change | Sq Ft Price |
|---|---|---|---|---|
| 03/26/2025 03/26/25 | For Sale | $225,000 | -- | $113 / Sq Ft |
Similar Homes in Boynton Beach, FL
Source: Martin County REALTORS® of the Treasure Coast
MLS Number: M20049876
- 4410 Royal Manor Blvd Unit 235
- 4340 Kings Dr
- 4449 Royal Manor Blvd
- 4323 Royal Manor Blvd Unit 126
- 4471 Royal Manor Blvd Unit 114
- 8886 Princess Donna Ct E Unit 31
- 4438 Lady Beverlee Ct S
- 4452 Lady Beverlee Ct S Unit 74
- 4428 Lady Beverlee Ct S
- 4446 King Theodore Dr
- 4444 Round Table Ct Unit 435
- 4385 Mockingbird Dr
- 4341 King Theodore Dr
- 4241 Royal Manor Blvd Unit 133
- 47001 Aquadilla
- 8934 W Shady Ln
- 48002 Jaruco Bay
- 8671 Knight Rd Unit 462
- 4404 Knight Rd Unit 460
- 8714 Duchess Ct E Unit 353
