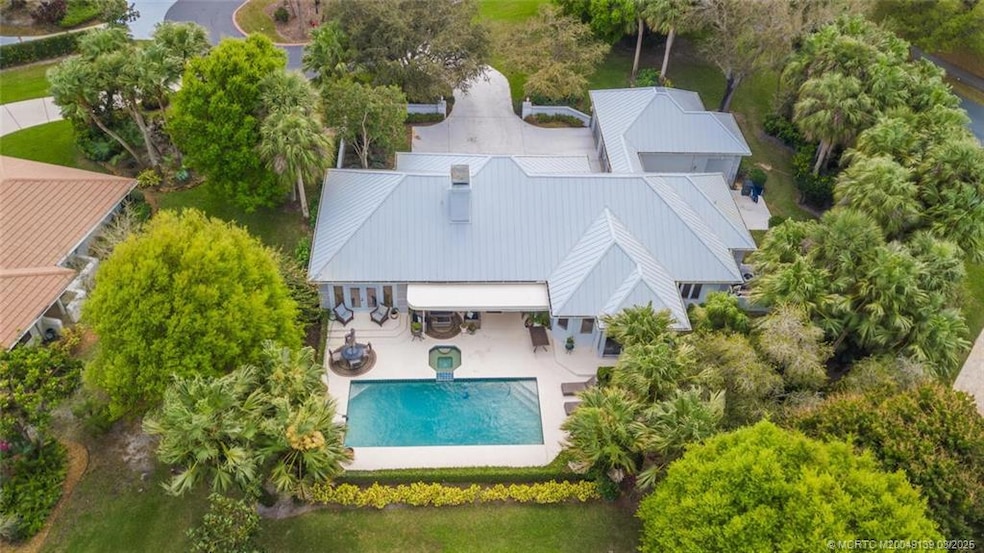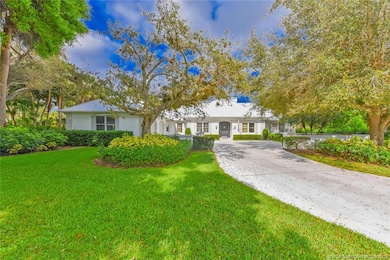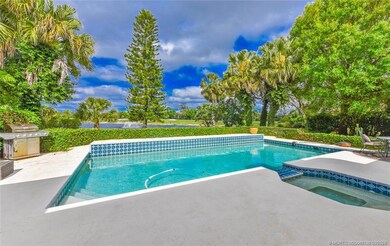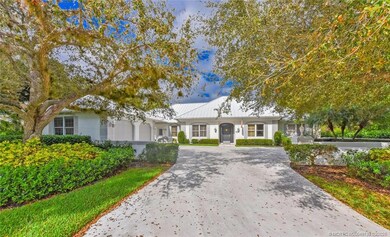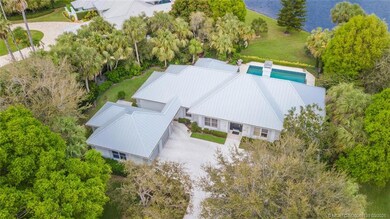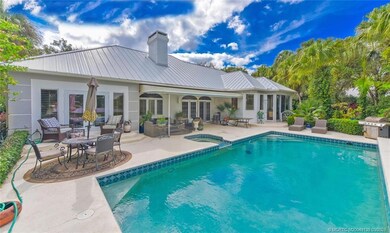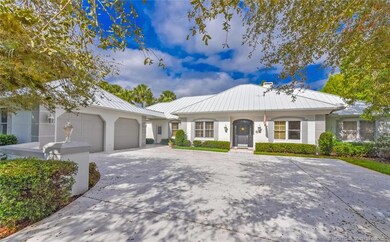
4381 SW Parkgate Blvd Palm City, FL 34990
Estimated payment $6,379/month
Highlights
- Marina
- Lake Front
- On Golf Course
- Palm City Elementary School Rated A-
- Boat Dock
- Fitness Center
About This Home
You CAN have it all: enjoy this beautiful custom home located on an oversized corner lot, gorgeous water & golf course views! This home exudes understated elegance: Bright renovated kitchen, over-size master suite with huge closets. Three en suite bedrooms PLUS a den and half-bath. Bonus sun room/office. FABULOUS potential for fun in the pool, spa and patio area. Great features like expansive courtyard entry, French doors, plantation shutters, metal roof (installed in 2019).
This special home is located in the prestigious Piper's Landing Yacht and Country Club. Enjoy unlimited golf with available tee times and no trail fees. Come enjoy low density living in the desired community of Palm City with low taxes just 38 miles north of Palm Beach airport. Piper's Landing has Marina/Golf/tennis/pickleball/fishing/fitness center and more! Equity Membership is required.
Results: 1 Selected: 0
Listing Agent
Century 21 Move with Us Brokerage Phone: 802-353-7481 License #3596592

Home Details
Home Type
- Single Family
Est. Annual Taxes
- $4,103
Year Built
- Built in 1988
Lot Details
- 0.61 Acre Lot
- Lake Front
- Property fronts a private road
- On Golf Course
- Cul-De-Sac
- South Facing Home
- Corner Lot
- Sprinkler System
- Landscaped with Trees
HOA Fees
- $2,695 Monthly HOA Fees
Property Views
- Lake
- Golf Course
- Courtyard
Home Design
- Courtyard Style Home
- Frame Construction
- Metal Roof
- Stucco
Interior Spaces
- 2,886 Sq Ft Home
- 1-Story Property
- Built-In Features
- High Ceiling
- Ceiling Fan
- Fireplace
- Awning
- Plantation Shutters
- Double Hung Windows
- Wood Frame Window
- French Doors
- Entrance Foyer
- Formal Dining Room
- Pull Down Stairs to Attic
- Fire and Smoke Detector
Kitchen
- Breakfast Area or Nook
- Built-In Oven
- Cooktop
- Microwave
- Dishwasher
- Kitchen Island
- Disposal
Flooring
- Carpet
- Laminate
- Marble
- Tile
Bedrooms and Bathrooms
- 3 Bedrooms
- Split Bedroom Floorplan
- Closet Cabinetry
- Walk-In Closet
- Bidet
- Dual Sinks
- Bathtub
- Separate Shower
Laundry
- Dryer
- Washer
Parking
- 3 Car Detached Garage
- Garage Door Opener
- Golf Cart Garage
- 1 to 5 Parking Spaces
Pool
- In Ground Pool
- Spa
- Pool Equipment or Cover
Schools
- Palm City Elementary School
- Hidden Oaks Middle School
- Martin County High School
Utilities
- Zoned Heating and Cooling
- 220 Volts
- 110 Volts
- Water Heater
- Cable TV Available
Community Details
Overview
- Association fees include management, common areas, cable TV, golf, sewer, security, taxes, trash, water
- Property Manager
Amenities
- Clubhouse
- Laundry Facilities
- Elevator
- Reception Area
Recreation
- Boat Dock
- Community Boat Facilities
- Marina
- Golf Course Community
- Tennis Courts
- Pickleball Courts
- Bocce Ball Court
- Fitness Center
- Putting Green
- Dog Park
Security
- Gated with Attendant
Map
Home Values in the Area
Average Home Value in this Area
Tax History
| Year | Tax Paid | Tax Assessment Tax Assessment Total Assessment is a certain percentage of the fair market value that is determined by local assessors to be the total taxable value of land and additions on the property. | Land | Improvement |
|---|---|---|---|---|
| 2024 | $4,010 | $268,832 | -- | -- |
| 2023 | $4,010 | $261,002 | $0 | $0 |
| 2022 | $3,932 | $253,400 | $0 | $0 |
| 2021 | $3,932 | $246,020 | $35,000 | $211,020 |
| 2020 | $3,050 | $125,320 | $30,000 | $95,320 |
| 2019 | $2,107 | $111,031 | $0 | $0 |
| 2018 | $2,065 | $108,961 | $0 | $0 |
| 2017 | $1,122 | $106,720 | $36,750 | $69,970 |
| 2016 | $2,140 | $115,656 | $0 | $0 |
| 2015 | $2,035 | $114,851 | $0 | $0 |
| 2014 | $2,035 | $113,940 | $0 | $0 |
Property History
| Date | Event | Price | Change | Sq Ft Price |
|---|---|---|---|---|
| 04/11/2025 04/11/25 | Pending | -- | -- | -- |
| 03/23/2025 03/23/25 | Price Changed | $599,999 | -6.1% | $208 / Sq Ft |
| 03/21/2025 03/21/25 | Price Changed | $639,000 | +900.0% | $221 / Sq Ft |
| 03/21/2025 03/21/25 | Price Changed | $63,900 | -90.2% | $22 / Sq Ft |
| 03/12/2025 03/12/25 | Price Changed | $649,000 | -1.5% | $225 / Sq Ft |
| 02/21/2025 02/21/25 | Price Changed | $659,000 | -0.1% | $228 / Sq Ft |
| 02/15/2025 02/15/25 | For Sale | $659,900 | +56.2% | $229 / Sq Ft |
| 11/17/2020 11/17/20 | Sold | $422,500 | -11.8% | $146 / Sq Ft |
| 10/18/2020 10/18/20 | Pending | -- | -- | -- |
| 06/30/2020 06/30/20 | For Sale | $479,000 | +173.7% | $166 / Sq Ft |
| 04/18/2019 04/18/19 | Sold | $175,000 | -22.2% | $61 / Sq Ft |
| 03/19/2019 03/19/19 | Pending | -- | -- | -- |
| 09/03/2018 09/03/18 | For Sale | $225,000 | -- | $78 / Sq Ft |
Deed History
| Date | Type | Sale Price | Title Company |
|---|---|---|---|
| Warranty Deed | $422,500 | Attorney | |
| Warranty Deed | $175,000 | Attorney | |
| Warranty Deed | $500,000 | Attorney | |
| Deed | $350,000 | -- | |
| Deed | $98,000 | -- |
Mortgage History
| Date | Status | Loan Amount | Loan Type |
|---|---|---|---|
| Open | $338,000 | New Conventional | |
| Previous Owner | $600,000 | Unknown |
Similar Homes in Palm City, FL
Source: Martin County REALTORS® of the Treasure Coast
MLS Number: M20049139
APN: 42-38-41-011-011-00110-7
- 4381 SW Parkgate Blvd
- 4163 SW Gleneagle Cir
- 4174 SW Gleneagle Cir
- 4081 SW Parkgate Blvd Unit F
- 4081 SW Parkgate Blvd Unit A
- 4402 SW Dundee Ct
- 6221 SW Thistle Terrace
- 4961 SW Parkgate Blvd
- 4548 SW Fenwick Ln
- 1435 SW Greens Pointe Way
- 1639 SW Thornberry Cir
- 1442 SW Greens Pointe Way
- 4660 SW Parkgate Blvd Unit C
- 1457 SW Greens Pointe Way
- 4680 SW Parkgate Blvd Unit G
- 1729 SW Oakwater Point
- 3759 SW Whispering Sound Dr
- 956 SW All American Blvd
- 841 SW Catalina St
- 4473 SW Long Bay Dr
