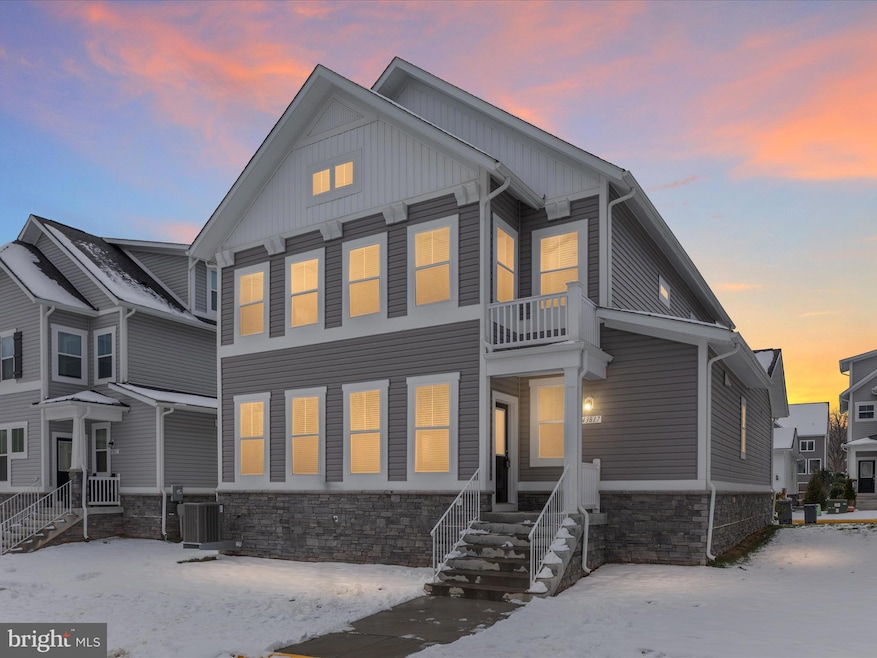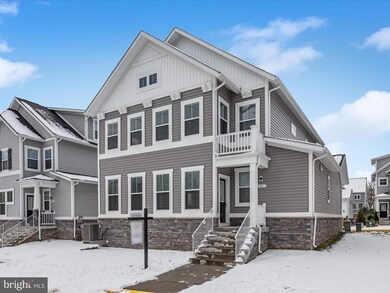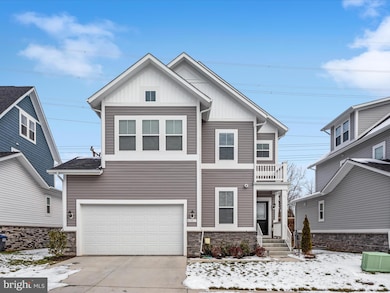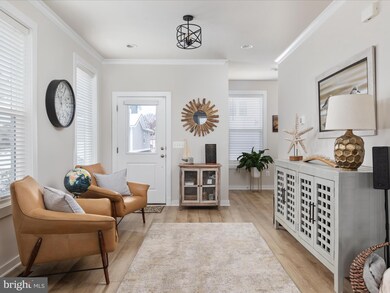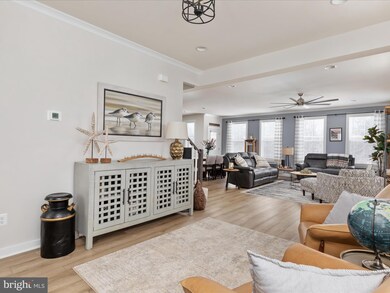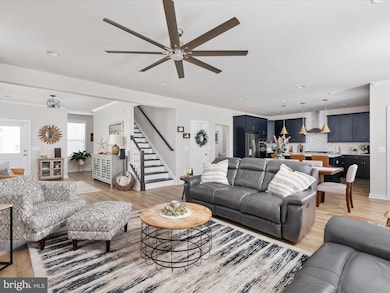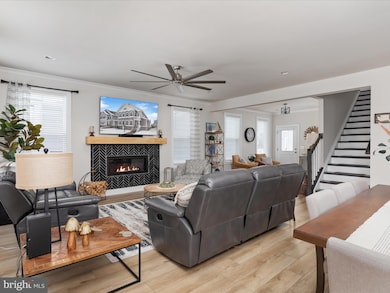
43817 Normans Switch Dr Ashburn, VA 20147
Highlights
- Gourmet Kitchen
- View of Trees or Woods
- Colonial Architecture
- Cedar Lane Elementary School Rated A
- Open Floorplan
- Backs to Trees or Woods
About This Home
As of March 2025Welcome to your perfect retreat in this newly constructed & highly sought-after community of Trail View - an exclusive collection of 18 single family homes with condo ownership tucked into Old Town Ashburn & adjacent to the W&OD Trail. This rare gem offers the privacy of a single family home with the ease of condo living, combining the best of both worlds! This stunning & almost brand new DRB Craftsman style home shows like a model home, back to trees & offers 3 bedrooms on upper level with a 4th bedroom option in lower level, 3 full bathrooms & a half bathroom. Inside you will find a spacious foyer with room for seating, luxury wide vinyl plank flooring throughout the home on the main & upper levels including the staircase leading to the upper level & a cozy family room with built-in gas fireplace with upgraded stone work & mantle. The upgraded chef's kitchen features a large center island with pendulum lighting & seating, farmhouse sink, stainless steel appliances, quartz countertops, Shaker navy blue cabinets, 6 burner cooktop, stylish backsplash & vent hood plus recessed lighting throughout. The upper level boasts a peaceful primary suite with a large walk-in closet, luxurious primary bathroom with double vanities & upgraded Roman shower with dual shower heads, soaking tub plus separate water closet. Two additional well-appointed bedrooms share a luxury hall bathroom & upper level laundry room has designer tile flooring. The lower level is an entertainer's delight including a wet bar with dishwasher. beverage fridge & a wine rack, a recreation room large enough for seating area PLUS a game room & a 4th bedroom option or den/office with full bathroom. Step right outside your back door & on to the W&OD trail for bike riding or walking/jogging. Walk to local shops, restaurants & parks. Easy access to major commuter routes - Rt 7, Rt 28, Dulles Greenway. Lawn maintenance included in HOA fee. Welcome home to Trail View - where luxury living meets modern day convenience!
Home Details
Home Type
- Single Family
Est. Annual Taxes
- $6,739
Year Built
- Built in 2023
Lot Details
- Backs To Open Common Area
- Backs to Trees or Woods
- Property is in excellent condition
- Property is zoned RC
HOA Fees
- $315 Monthly HOA Fees
Parking
- 2 Car Attached Garage
- Front Facing Garage
- Garage Door Opener
- Parking Lot
Home Design
- Colonial Architecture
- Brick Exterior Construction
- Slab Foundation
- Vinyl Siding
Interior Spaces
- Property has 3 Levels
- Open Floorplan
- Wet Bar
- Bar
- Ceiling Fan
- Recessed Lighting
- 1 Fireplace
- Family Room Off Kitchen
- Dining Area
- Views of Woods
- Finished Basement
- Basement Fills Entire Space Under The House
Kitchen
- Gourmet Kitchen
- Built-In Oven
- Six Burner Stove
- Cooktop with Range Hood
- Built-In Microwave
- Dishwasher
- Kitchen Island
- Wine Rack
- Disposal
Flooring
- Wood
- Luxury Vinyl Plank Tile
Bedrooms and Bathrooms
- Walk-In Closet
- Soaking Tub
- Walk-in Shower
Laundry
- Laundry on upper level
- Dryer
- Washer
Schools
- Cedar Lane Elementary School
- Trailside Middle School
- Stone Bridge High School
Utilities
- Central Heating and Cooling System
- Vented Exhaust Fan
- Natural Gas Water Heater
- Phone Available
- Cable TV Available
Listing and Financial Details
- Assessor Parcel Number 085171022001
Community Details
Overview
- Association fees include common area maintenance, lawn care front, lawn care rear, lawn maintenance, management, snow removal, trash
- Built by DRB
- Trail View Subdivision, Beale Ii Floorplan
Recreation
- Jogging Path
- Bike Trail
Map
Home Values in the Area
Average Home Value in this Area
Property History
| Date | Event | Price | Change | Sq Ft Price |
|---|---|---|---|---|
| 03/13/2025 03/13/25 | Sold | $850,000 | 0.0% | $254 / Sq Ft |
| 02/16/2025 02/16/25 | Pending | -- | -- | -- |
| 02/13/2025 02/13/25 | Price Changed | $850,000 | -2.9% | $254 / Sq Ft |
| 02/02/2025 02/02/25 | Price Changed | $875,000 | -1.7% | $262 / Sq Ft |
| 01/17/2025 01/17/25 | For Sale | $890,000 | -- | $266 / Sq Ft |
Similar Homes in Ashburn, VA
Source: Bright MLS
MLS Number: VALO2086064
- 20746 Wellers Corner Square
- 43968 Tavern Dr
- 20925 Rubles Mill Ct
- 43948 Bruceton Mills Cir
- 20738 Jersey Mills Place
- 20755 Laplume Place
- 20713 Ashburn Valley Ct
- 20576 Ashburn Rd
- 43778 Carrleigh Ct
- 43971 Urbancrest Ct
- 43769 Timberbrooke Place
- 20605 Cornstalk Terrace Unit 302
- 44114 Natalie Terrace Unit 102
- 20422 Stonehill Ct
- 20719 Apollo Terrace
- 20562 Wildbrook Ct
- 44124 Paget Terrace
- 43477 Blacksmith Square
- 43584 Blacksmith Square
- 44011 Cheltenham Cir
