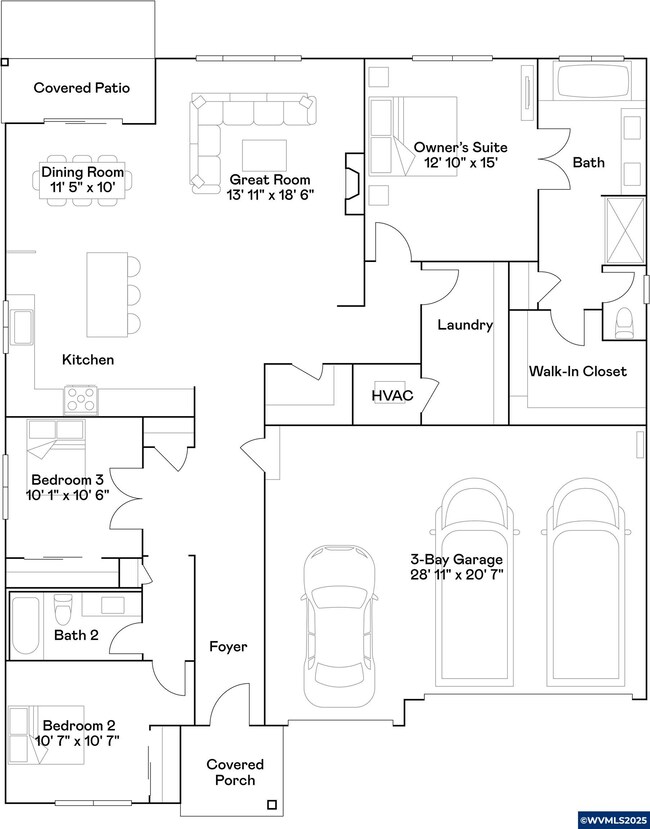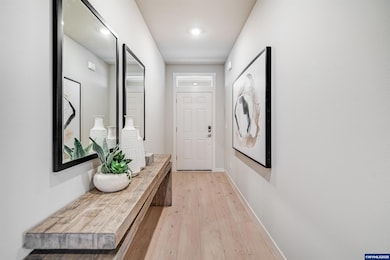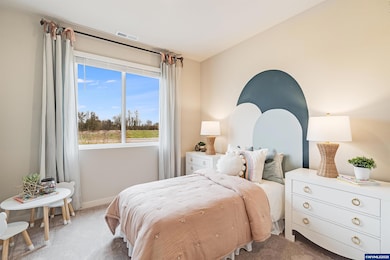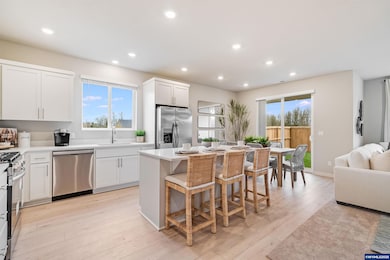
$529,400
- 5 Beds
- 2.5 Baths
- 2,268 Sq Ft
- 4339 Hackamore Ct SE
- Albany, OR
The 5BD Arlington offers a contemporary open-concept design that joins the main living spaces and the rear patio. Kitchen boasts quartz counter tops, island, pantry, & S/S appliances. All five bedrooms are sizeable with the primary suite bathroom featuring a deep soaking tub, dual vanity, & large walk-in closet. Home comes complete with gas fireplace, front & back yard landscaping w/UG
Aaron Hoffine Lennar Sales Corp






