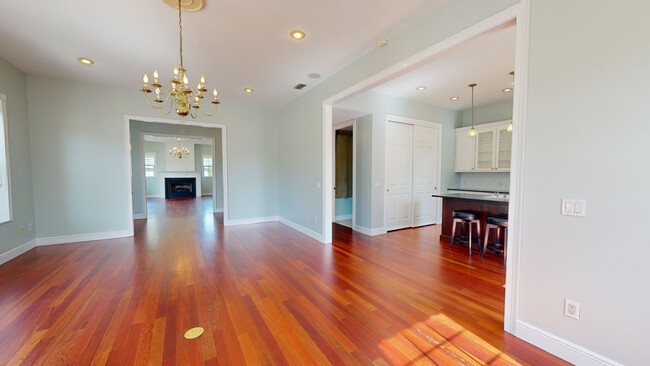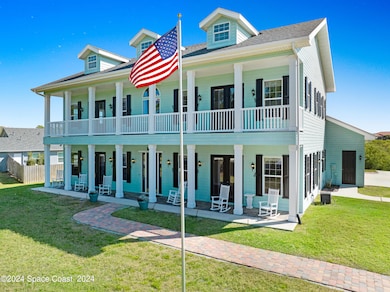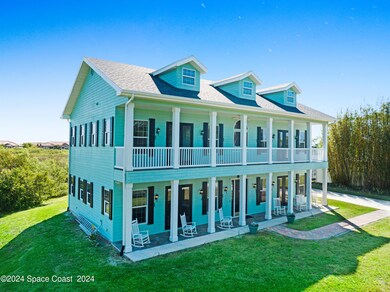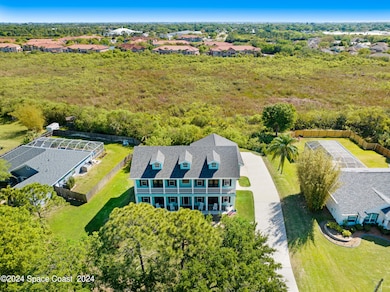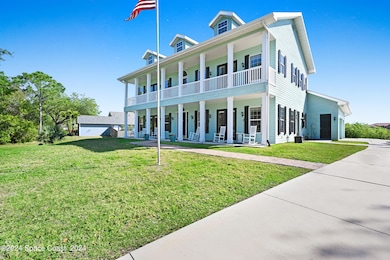
4383 Long Lake Rd Melbourne, FL 32934
Estimated payment $5,190/month
Highlights
- Views of Preserve
- 0.51 Acre Lot
- Wood Flooring
- Longleaf Elementary School Rated A-
- Traditional Architecture
- Tennis Courts
About This Home
Come See this ENERGY Efficient STEEL Frame Custom 4 Bedrooms, 3 Bathrooms home, with a Huge 3 Car Garage! Enjoy the New Roof & 2 AC's, Just Painted Walls, & refurnished Brazilian Cherry Floors throughout! The High-end Custom details shine through, including 10' Ceilings, Antique furniture turned into functional vanities & Black Granite. Kitchen has Custom Cabinets, SS Appliances, an Induction Cooktop & a Convection Oven! As well as the Finished Garage with more storage, Just finished Epoxy Floors, & Central Vac System . You will Love the .51 acres backing to the Melbourne Preserve in a Community that Offers so many amenities including Tennis & Pickle Ball Courts, Pavilion, Lakes, Fishing Pier, Playground, Baseball Field, Indoor Raquet Ball, Baseball Field & Walking/Biking Trails, All for $355 p/ Year! City Water + RO w/ UV & Natural Gas! OWNER FINANCING AVAILABLE!! Ask about our Lender Incentives & See the Pool Options! All Minutes to Shopping, Restaurants, & A-rated schools
Home Details
Home Type
- Single Family
Est. Annual Taxes
- $8,338
Year Built
- Built in 2004
Lot Details
- 0.51 Acre Lot
- Property fronts a county road
- West Facing Home
- Front and Back Yard Sprinklers
- Cleared Lot
- Few Trees
HOA Fees
- $30 Monthly HOA Fees
Parking
- 3 Car Attached Garage
- Garage Door Opener
- Guest Parking
- Additional Parking
- Off-Street Parking
Home Design
- Traditional Architecture
- Shingle Roof
- Concrete Siding
- Siding
- Asphalt
Interior Spaces
- 4,001 Sq Ft Home
- 2-Story Property
- Central Vacuum
- Built-In Features
- Gas Fireplace
- Entrance Foyer
- Views of Preserve
Kitchen
- Breakfast Bar
- Convection Oven
- Electric Oven
- Induction Cooktop
- Microwave
- Ice Maker
- Dishwasher
- Kitchen Island
- Disposal
Flooring
- Wood
- Carpet
- Concrete
- Tile
Bedrooms and Bathrooms
- 4 Bedrooms
- Split Bedroom Floorplan
- Walk-In Closet
- 3 Full Bathrooms
- Separate Shower in Primary Bathroom
Laundry
- Laundry on upper level
- Dryer
- Washer
Home Security
- Smart Thermostat
- Hurricane or Storm Shutters
Outdoor Features
- Balcony
- Covered patio or porch
Schools
- Longleaf Elementary School
- Johnson Middle School
- Eau Gallie High School
Utilities
- Forced Air Zoned Heating and Cooling System
- Heating System Uses Natural Gas
- 220 Volts in Garage
- 200+ Amp Service
- Gas Water Heater
- Septic Tank
- Cable TV Available
Listing and Financial Details
- Assessor Parcel Number 26-36-36-52-00000.0-0427.00
Community Details
Overview
- Association fees include ground maintenance, maintenance structure
- Windover Farms Of Melbourne Association
- Windover Farms Of Melbourne Pud Phase 3 Unit F Subdivision
Recreation
- Tennis Courts
- Community Basketball Court
- Pickleball Courts
- Racquetball
- Community Playground
- Jogging Path
Map
Home Values in the Area
Average Home Value in this Area
Tax History
| Year | Tax Paid | Tax Assessment Tax Assessment Total Assessment is a certain percentage of the fair market value that is determined by local assessors to be the total taxable value of land and additions on the property. | Land | Improvement |
|---|---|---|---|---|
| 2023 | $5,579 | $428,360 | $0 | $0 |
| 2022 | $5,204 | $415,890 | $0 | $0 |
| 2021 | $5,447 | $403,780 | $0 | $0 |
| 2020 | $5,393 | $398,210 | $0 | $0 |
| 2019 | $5,365 | $389,260 | $0 | $0 |
| 2018 | $5,394 | $382,010 | $0 | $0 |
| 2017 | $5,474 | $374,160 | $0 | $0 |
| 2016 | $5,594 | $366,470 | $60,000 | $306,470 |
| 2015 | $5,902 | $332,620 | $60,000 | $272,620 |
| 2014 | $5,760 | $317,780 | $60,000 | $257,780 |
Property History
| Date | Event | Price | Change | Sq Ft Price |
|---|---|---|---|---|
| 03/20/2025 03/20/25 | Price Changed | $799,900 | 0.0% | $200 / Sq Ft |
| 03/15/2025 03/15/25 | Price Changed | $799,950 | 0.0% | $200 / Sq Ft |
| 03/05/2025 03/05/25 | Off Market | $799,900 | -- | -- |
| 03/03/2025 03/03/25 | For Sale | $799,900 | 0.0% | $200 / Sq Ft |
| 02/15/2025 02/15/25 | Price Changed | $799,900 | -5.9% | $200 / Sq Ft |
| 02/05/2025 02/05/25 | For Sale | $849,900 | +196.1% | $212 / Sq Ft |
| 02/27/2015 02/27/15 | Sold | $287,000 | -26.4% | $83 / Sq Ft |
| 02/05/2015 02/05/15 | Pending | -- | -- | -- |
| 09/15/2014 09/15/14 | For Sale | $389,900 | -- | $112 / Sq Ft |
Deed History
| Date | Type | Sale Price | Title Company |
|---|---|---|---|
| Warranty Deed | $287,000 | Gullett Title Inc | |
| Warranty Deed | -- | Attorney | |
| Warranty Deed | $410,000 | Security First Title Partner | |
| Warranty Deed | $34,000 | -- |
Mortgage History
| Date | Status | Loan Amount | Loan Type |
|---|---|---|---|
| Open | $150,000 | New Conventional | |
| Previous Owner | $389,500 | No Value Available | |
| Previous Owner | $50,000 | Credit Line Revolving | |
| Previous Owner | $310,000 | Unknown | |
| Previous Owner | $240,000 | Unknown | |
| Previous Owner | $72,500 | New Conventional | |
| Previous Owner | $27,449 | No Value Available |
About the Listing Agent

Kaitlin and Justin's journey to becoming a top realtors is a reflection of their diverse experiences and dedication to excellence. Our passion for helping clients secure great deals and achieve stress-free closings has been a cornerstone of our success. We offer a personalized approach, paired with a dedicated team of professionals, ensures that each transaction is seamless and tailored to our clients' needs. We stay connected to industry trends, ensuring we offers the most up-to-date advice
Kaitlin's Other Listings
Source: Space Coast MLS (Space Coast Association of REALTORS®)
MLS Number: 1034668
APN: 26-36-36-52-00000.0-0427.00
- 4443 Long Lake Rd
- 3651 Big Pine Rd
- 4089 Mallard Dr
- 4467 Montreaux Ave
- 4006 Estancia Way
- 3236 Arden Cir
- 3226 Arden Cir
- 3510 Holly Springs Rd
- 3216 Arden Cir
- 3520 Shady Run Rd
- 3257 Arden Cir
- 3177 Arden Cir
- 3202 Arden Cir
- 3178 Arden Cir
- 2932 Pennington Place
- 4281 N Wickham Rd
- 3139 Arden Cir
- 3600 Manassas Ave
- 4741 Canard Rd
- 3961 Saint Armens Cir

