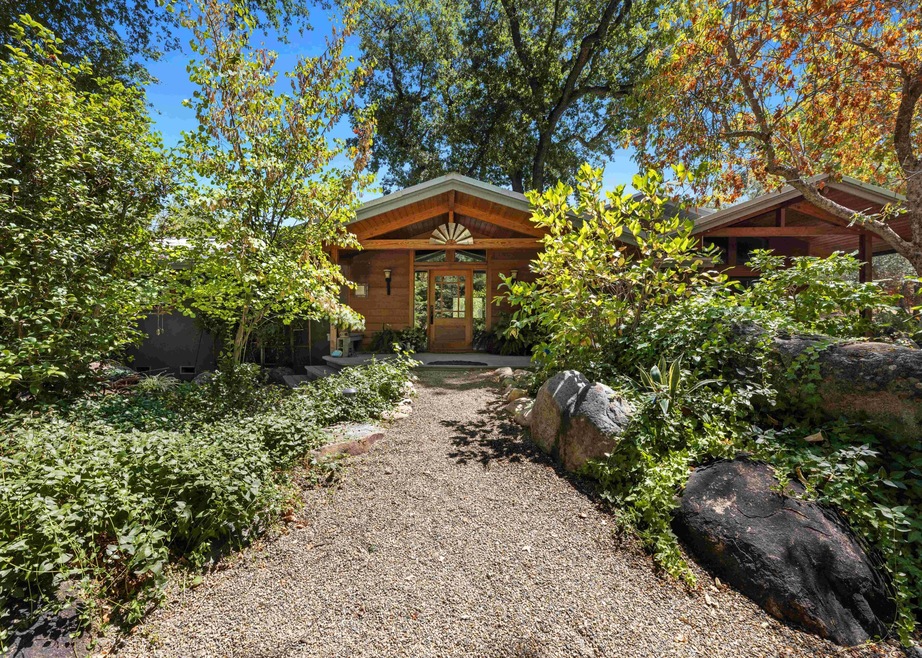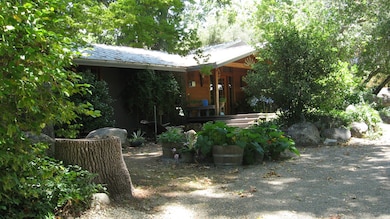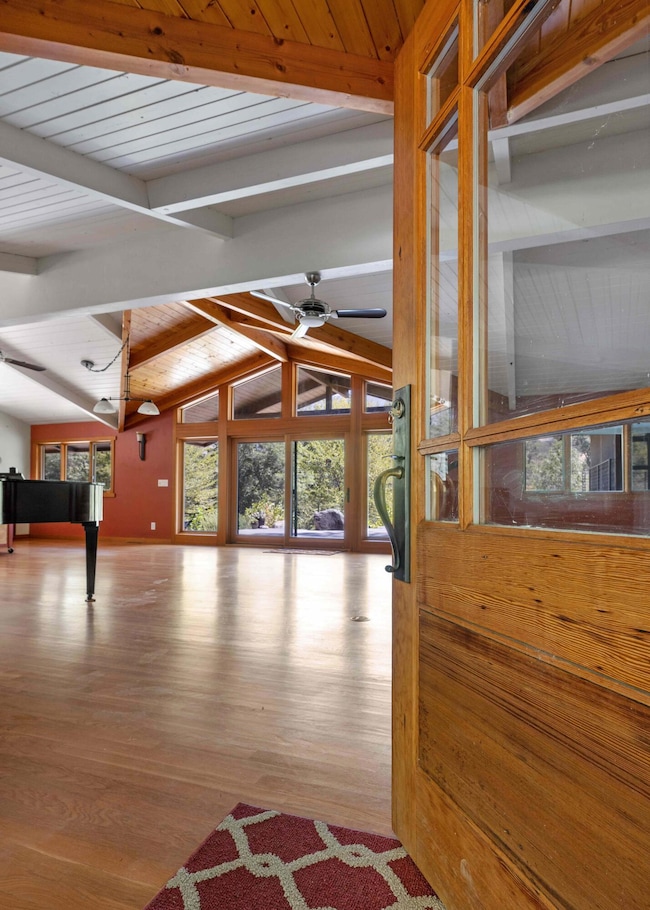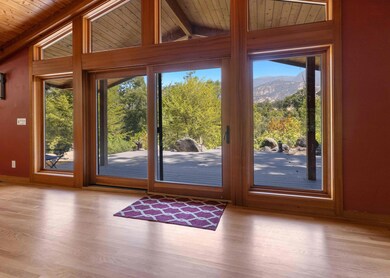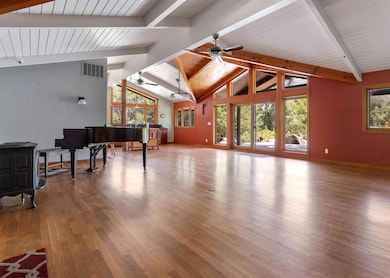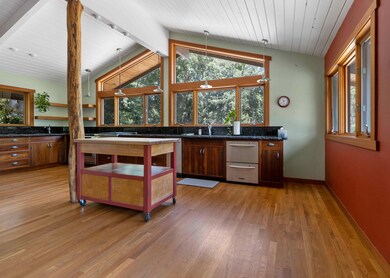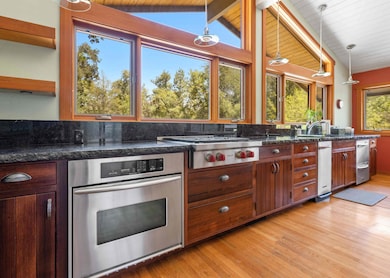
43837 S South Fork Dr Three Rivers, CA 93271
Highlights
- Horses Allowed On Property
- Dance Studio
- River View
- Three Rivers Elementary School Rated A-
- Sitting Area In Primary Bedroom
- Waterfront
About This Home
As of January 2025'A bit of paradise,' visitors have called it. 7.8 acres of beautiful oaks and sycamores along the pomegranate-lined driveway. A stream in the front yard and the river in the back, the soothing river sounds are yours. Redesigned in a major remodel in 2008 by renowned architect, Gary Cort, he opened the 2,300 sq.ft. home's river side to the view with windows into nature and Sequoia Park in the distance. Gifted, local craftsmen created the redwood cabinets, doors, handrails, and special artistic moments, room to room.
Your kitchen, a chef's delight with 25 feet of natural-edge granite counters, Wolf stove, and wildlife views while you create. The master suite is a bird's nest over river's edge with custom bathroom, deck spa, and tile, waterfall-shower. Eight can sleep comfortably from bedrooms to screened porch. An oversized garage has a workshop and mirrored dance/music/yoga studio and cedar- lined closets...an easy conversion to a guest house or caretaker's cottage. Rustic art studio, fenced, raised-bed garden, and a porch, a beach, a deck, a cove, a haven to sit and be grateful for your bit of paradise. Don't miss this home. Call today!
Home Details
Home Type
- Single Family
Est. Annual Taxes
- $6,293
Year Built
- Built in 1975 | Remodeled
Lot Details
- 7.79 Acre Lot
- Lot Dimensions are 365' x 1049' x 375' x 900'
- Waterfront
- Dirt Road
- West Facing Home
- Secluded Lot
- Level Lot
- Many Trees
- Back and Front Yard
- Zoning described as Estate Homes Rural Residential RA-217
Parking
- 1 Car Detached Garage
Property Views
- River
- Trees
- Orchard Views
- Creek or Stream
- Mountain
- Rural
Home Design
- Raised Foundation
- Metal Roof
- Stucco
Interior Spaces
- 2,380 Sq Ft Home
- 1-Story Property
- Open Floorplan
- Central Vacuum
- Built-In Features
- Beamed Ceilings
- High Ceiling
- Wood Burning Stove
- Wood Burning Fireplace
- Self Contained Fireplace Unit Or Insert
- Propane Fireplace
- Great Room with Fireplace
- Family Room Off Kitchen
- Living Room with Attached Deck
- Home Office
- Bonus Room
- Dance Studio
- Utility Room
- Home Gym
Kitchen
- Electric Oven
- Self-Cleaning Oven
- Propane Cooktop
- Dishwasher
- Granite Countertops
- Trash Compactor
Flooring
- Wood
- Ceramic Tile
Bedrooms and Bathrooms
- 2 Bedrooms
- Sitting Area In Primary Bedroom
- Fireplace in Primary Bedroom
- Walk-In Closet
- Dressing Area
- 2 Bathrooms
Laundry
- Laundry Room
- Dryer
Home Security
- Carbon Monoxide Detectors
- Fire and Smoke Detector
Horse Facilities and Amenities
- Horses Allowed On Property
- Trailer Storage
Utilities
- Central Air
- Heating System Uses Propane
- 220 Volts in Kitchen
- Propane
- Private Water Source
- Well
- Hot Water Circulator
- Gas Water Heater
- Engineered Septic
- Septic Tank
Additional Features
- Green Energy Fireplace or Wood Stove
- Patio
Community Details
- No Home Owners Association
Listing and Financial Details
- Assessor Parcel Number 069410002000
Map
Home Values in the Area
Average Home Value in this Area
Property History
| Date | Event | Price | Change | Sq Ft Price |
|---|---|---|---|---|
| 01/03/2025 01/03/25 | Sold | $1,100,000 | -13.7% | $462 / Sq Ft |
| 12/02/2024 12/02/24 | Pending | -- | -- | -- |
| 08/26/2024 08/26/24 | Price Changed | $1,275,000 | -7.9% | $536 / Sq Ft |
| 02/10/2024 02/10/24 | Price Changed | $1,385,000 | -13.4% | $582 / Sq Ft |
| 08/30/2023 08/30/23 | Price Changed | $1,600,000 | -11.1% | $672 / Sq Ft |
| 06/27/2023 06/27/23 | For Sale | $1,800,000 | -- | $756 / Sq Ft |
Tax History
| Year | Tax Paid | Tax Assessment Tax Assessment Total Assessment is a certain percentage of the fair market value that is determined by local assessors to be the total taxable value of land and additions on the property. | Land | Improvement |
|---|---|---|---|---|
| 2024 | $6,293 | $596,864 | $367,901 | $228,963 |
| 2023 | $6,147 | $585,162 | $360,688 | $224,474 |
| 2022 | $6,007 | $573,689 | $353,616 | $220,073 |
| 2021 | $6,027 | $562,440 | $346,682 | $215,758 |
| 2020 | $5,959 | $556,673 | $343,127 | $213,546 |
| 2019 | $5,877 | $545,758 | $336,399 | $209,359 |
| 2018 | $5,711 | $535,057 | $329,803 | $205,254 |
| 2017 | $5,601 | $524,565 | $323,336 | $201,229 |
| 2016 | $5,485 | $514,279 | $316,996 | $197,283 |
| 2015 | $5,406 | $506,554 | $312,234 | $194,320 |
| 2014 | $5,263 | $496,632 | $306,118 | $190,514 |
Mortgage History
| Date | Status | Loan Amount | Loan Type |
|---|---|---|---|
| Previous Owner | $150,000 | Unknown | |
| Previous Owner | $176,000 | New Conventional | |
| Previous Owner | $126,971 | New Conventional | |
| Previous Owner | $100,000 | Credit Line Revolving | |
| Previous Owner | $230,000 | No Value Available | |
| Previous Owner | $211,500 | No Value Available | |
| Previous Owner | $240,000 | Seller Take Back |
Deed History
| Date | Type | Sale Price | Title Company |
|---|---|---|---|
| Grant Deed | $1,100,000 | Chicago Title | |
| Grant Deed | $1,100,000 | Chicago Title | |
| Interfamily Deed Transfer | -- | None Available | |
| Interfamily Deed Transfer | -- | Chicago Title Co | |
| Interfamily Deed Transfer | -- | None Available | |
| Interfamily Deed Transfer | -- | None Available | |
| Interfamily Deed Transfer | -- | -- | |
| Interfamily Deed Transfer | -- | Fidelity National Title Co | |
| Interfamily Deed Transfer | -- | Fidelity National Title Co | |
| Interfamily Deed Transfer | -- | -- | |
| Grant Deed | $350,000 | First California Title Compa |
Similar Homes in Three Rivers, CA
Source: Tulare County MLS
MLS Number: 224250
APN: 069-410-002-000
- 43812 S Fork Dr
- 0 Buckhorn Trail
- Nn2 S Fork Dr
- 0 Meadow Dr
- 40901 Quail Dr
- 42367 Corral Dr
- 42124 S Fork Dr
- 40820 Oak Ridge Dr
- 40698 Crystal Dr
- 0 Ferndale Dr
- 42108 La Quinta Dr
- 42140 Corral Dr
- 42072 Corral Dr
- 41955 Black Oak Dr
- 45490 S Fork Dr
- 42065 Quail Run Dr
- 40209 Redtail Ln
- 40398 Sierra Dr
- 0 Pierce Dr
- 40863 Sierra Dr Unit D
