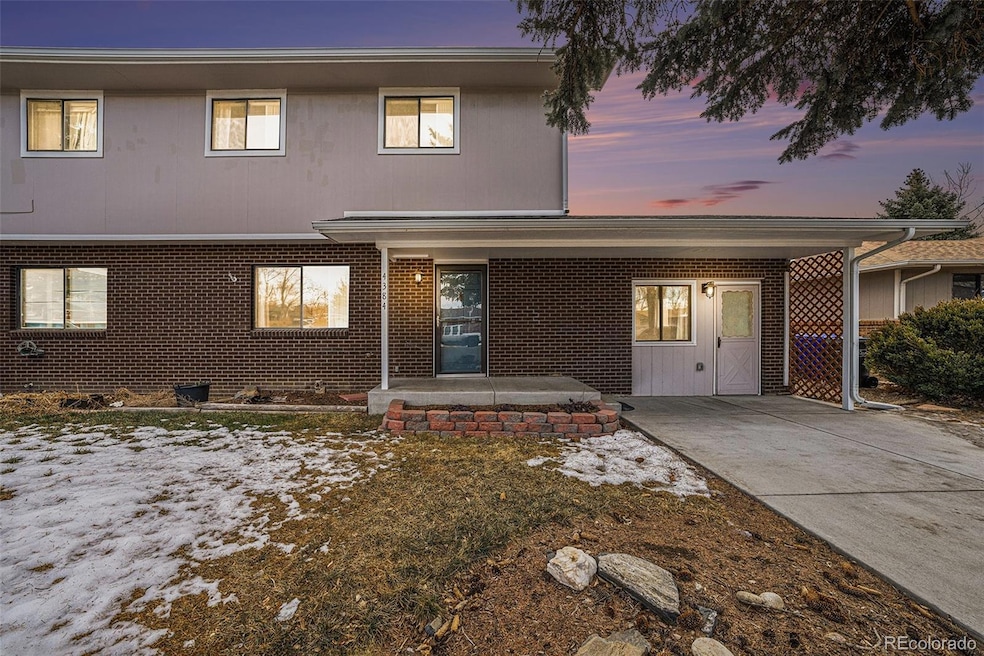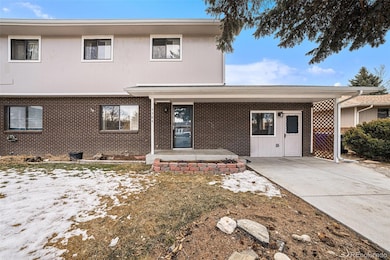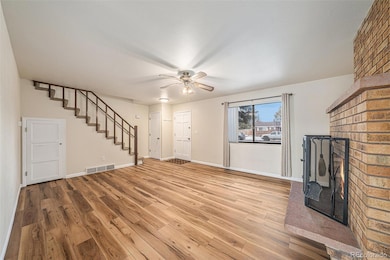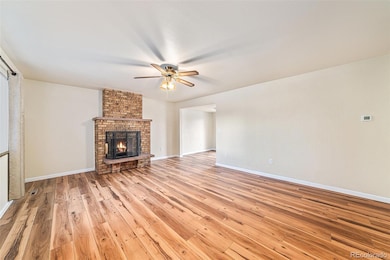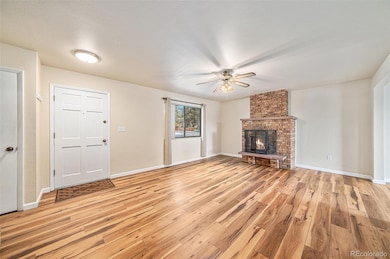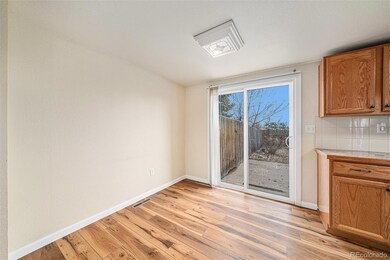
4384 Grant Ave Loveland, CO 80538
Highlights
- Bonus Room
- No HOA
- Living Room
- Private Yard
- Patio
- Forced Air Heating and Cooling System
About This Home
As of March 2025Charming & Updated Townhome with Private Yard – No HOA!
Wow! This beautifully maintained half-duplex offers comfort, convenience, and modern updates throughout. Featuring 3 bedrooms plus a spacious bonus room (currently used as the Primary Bedroom), this versatile space could easily be converted back into a garage to suit your needs.
Step outside to enjoy your private, fenced yard with a handy storage shed—perfect for outdoor relaxation and extra storage. Recent updates include a brand-new driveway, a freshly built front porch, and the removal of popcorn ceilings, adding to the home's modern appeal. The crawl space provides additional storage options. Updates enhance both the home's style and functionality. The kitchen boasts a newer stainless steel dishwasher, making meal clean up a breeze.
?? Important Note: Larimer County public records incorrectly list this half-duplex! This unit is the larger, right-side home when facing the front doors, featuring 3 bedrooms, 2 bathrooms, and additional square footage.
Best of all, no HOA! Enjoy the freedom of homeownership with no extra fees, all while being conveniently located near shopping, retail, and restaurants.
Don't miss this incredible opportunity—schedule your showing today!
Last Agent to Sell the Property
Sunny Homes Inc Brokerage Email: sunnybanka@aol.com,303-521-5331 License #731025
Co-Listed By
Sunny Homes Inc Brokerage Email: sunnybanka@aol.com,303-521-5331 License #100103262
Townhouse Details
Home Type
- Townhome
Est. Annual Taxes
- $1,629
Year Built
- Built in 1978 | Remodeled
Lot Details
- 4,418 Sq Ft Lot
- 1 Common Wall
- Property is Fully Fenced
- Private Yard
Parking
- 2 Parking Spaces
Home Design
- Composition Roof
- Wood Siding
Interior Spaces
- 1,507 Sq Ft Home
- 2-Story Property
- Wood Burning Fireplace
- Living Room
- Dining Room
- Bonus Room
- Crawl Space
Kitchen
- Oven
- Range
- Dishwasher
Flooring
- Carpet
- Laminate
Bedrooms and Bathrooms
- 3 Bedrooms
Laundry
- Dryer
- Washer
Home Security
Outdoor Features
- Patio
Schools
- Laurene Edmondson Elementary School
- Lucile Erwin Middle School
- Loveland High School
Utilities
- Forced Air Heating and Cooling System
- 220 Volts
- High Speed Internet
Listing and Financial Details
- Assessor Parcel Number R0137634
Community Details
Overview
- No Home Owners Association
- Ridgeview Subdivision
Pet Policy
- Pets Allowed
Security
- Carbon Monoxide Detectors
Map
Home Values in the Area
Average Home Value in this Area
Property History
| Date | Event | Price | Change | Sq Ft Price |
|---|---|---|---|---|
| 03/25/2025 03/25/25 | Sold | $365,000 | -2.7% | $242 / Sq Ft |
| 02/01/2025 02/01/25 | For Sale | $375,000 | +41.5% | $249 / Sq Ft |
| 10/15/2020 10/15/20 | Off Market | $265,000 | -- | -- |
| 07/18/2019 07/18/19 | Sold | $265,000 | 0.0% | $176 / Sq Ft |
| 06/08/2019 06/08/19 | For Sale | $265,000 | -- | $176 / Sq Ft |
Tax History
| Year | Tax Paid | Tax Assessment Tax Assessment Total Assessment is a certain percentage of the fair market value that is determined by local assessors to be the total taxable value of land and additions on the property. | Land | Improvement |
|---|---|---|---|---|
| 2025 | $1,629 | $24,850 | $3,350 | $21,500 |
| 2024 | $1,629 | $24,850 | $3,350 | $21,500 |
| 2022 | $1,401 | $17,604 | $3,475 | $14,129 |
| 2021 | $1,439 | $18,111 | $3,575 | $14,536 |
| 2020 | $1,562 | $19,641 | $3,575 | $16,066 |
| 2019 | $1,535 | $19,641 | $3,575 | $16,066 |
| 2018 | $1,077 | $13,090 | $3,600 | $9,490 |
| 2017 | $928 | $13,090 | $3,600 | $9,490 |
| 2016 | $985 | $13,436 | $3,980 | $9,456 |
| 2015 | $977 | $13,440 | $3,980 | $9,460 |
| 2014 | $884 | $11,760 | $3,980 | $7,780 |
Mortgage History
| Date | Status | Loan Amount | Loan Type |
|---|---|---|---|
| Open | $346,750 | New Conventional | |
| Previous Owner | $198,750 | New Conventional | |
| Previous Owner | $104,400 | New Conventional | |
| Previous Owner | $124,400 | Unknown | |
| Previous Owner | $121,500 | Balloon | |
| Previous Owner | $28,000 | Credit Line Revolving | |
| Previous Owner | $81,700 | Unknown | |
| Previous Owner | $14,500 | Credit Line Revolving |
Deed History
| Date | Type | Sale Price | Title Company |
|---|---|---|---|
| Warranty Deed | $365,000 | Land Title Guarantee | |
| Special Warranty Deed | $265,000 | Unified Title Company | |
| Warranty Deed | $135,000 | Chicago Title Co | |
| Quit Claim Deed | $14,500 | -- |
Similar Homes in Loveland, CO
Source: REcolorado®
MLS Number: 8641905
APN: 96354-26-018
- 4408 Roosevelt Ave
- 318 W 47th St
- 4105 N Garfield Ave Unit 61
- 4108 N Garfield Ave Unit 18
- 563 W 48th St
- 438 E 42nd St
- 551 W 39th St Unit 551
- 3891 Jefferson Dr
- 584 Sunwood Dr
- 3775 Sheridan Ave
- 603 Sunwood Dr
- 862 Jordache Dr
- 4760 Mimosa St
- 309 W 51st St
- 855 Norway Maple Dr
- 3609 Butternut Dr
- 4709 Date Ct
- 5080 Coral Burst Cir
- 4220 Smith Park Ct
- 1151 W 45th St
