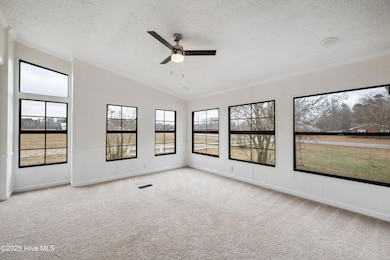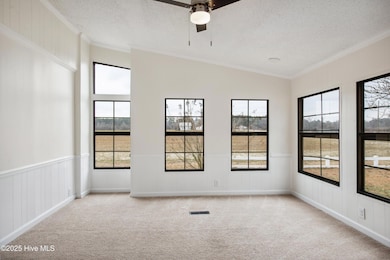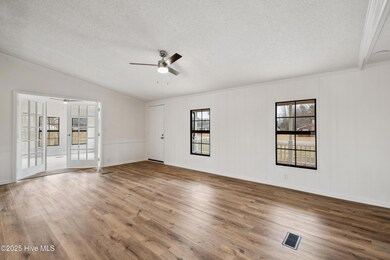
4384 Princeton Kenly Rd Kenly, NC 27542
Beulah NeighborhoodEstimated payment $1,492/month
Highlights
- Deck
- Sun or Florida Room
- Community Basketball Court
- Bonus Room
- No HOA
- Enclosed patio or porch
About This Home
PRICE IMPROVEMENT! Home is Eligible for PNC Bank's $5000 Closing Costs Grant.Welcome to this beautifully renovated 3-bedroom, 2-bathroom ranch-style home in the peaceful, charming town of Kenly, NC. No HOA! Conveniently situated near major highways of I-95 and I-40, allowing easy access to Raleigh. This lovely home provides 2288 square feet of living space with three spacious bedrooms and two full bathrooms, designed to accommodate your family's needs. The newly updated kitchen features brand new soft close cabinets, an ample-sized center island, gorgeous granite countertops, and new stainless-steel appliances, creating a functional and stylish space for cooking and gathering. The dining nook offers a cozy spot to gather for meals and the built-in wet bar provides a fun space for entertaining. New hardwood-like LVP flooring flows throughout the main living areas, complemented by freshly paint walls that add brightness and warmth. You'll love the additional space provided by the light-filled sunroom and the extra-large bonus room, which can be used as a family room, home office, gym, or playroom. Outside, enjoy peaceful mornings on the covered front porch or host friends and family on the expansive back deck. The house sits on a permanent foundation on approximately .6 acres and the backyard overlooks a beautiful open field, offering privacy and tranquility. The property also includes two backyard sheds, providing additional storage or workshop space.Don't miss your chance to make this stunning home yours - schedule your showing today!Home is eligible for PNC Bank's $5000 Closing Cost Grant, based on buyer's qualifications. Realtor owned via LLC. Some photos have been virtually staged to show potential of furnished space.
Property Details
Home Type
- Manufactured Home
Est. Annual Taxes
- $702
Year Built
- Built in 1985
Home Design
- Permanent Foundation
- Steel Frame
- Shingle Roof
- Vinyl Siding
Interior Spaces
- 2,288 Sq Ft Home
- 1-Story Property
- Wet Bar
- Ceiling Fan
- Combination Dining and Living Room
- Bonus Room
- Sun or Florida Room
- Luxury Vinyl Plank Tile Flooring
- Washer and Dryer Hookup
Kitchen
- Stove
- Built-In Microwave
- Dishwasher
- Kitchen Island
Bedrooms and Bathrooms
- 3 Bedrooms
- Walk-In Closet
- 2 Full Bathrooms
Basement
- Partial Basement
- Crawl Space
Parking
- 2 Parking Spaces
- Driveway
- Paved Parking
Outdoor Features
- Deck
- Enclosed patio or porch
- Shed
Schools
- Micro Elementary School
- North Johnston Middle School
- North Johnston High School
Utilities
- Forced Air Heating and Cooling System
- Electric Water Heater
- Fuel Tank
- On Site Septic
- Septic Tank
Additional Features
- 0.6 Acre Lot
- Manufactured Home
Listing and Financial Details
- Assessor Parcel Number 03c99007g
Community Details
Overview
- No Home Owners Association
Recreation
- Community Basketball Court
Map
Home Values in the Area
Average Home Value in this Area
Property History
| Date | Event | Price | Change | Sq Ft Price |
|---|---|---|---|---|
| 04/10/2025 04/10/25 | Price Changed | $257,000 | -2.1% | $112 / Sq Ft |
| 02/26/2025 02/26/25 | Price Changed | $262,500 | -0.9% | $115 / Sq Ft |
| 02/07/2025 02/07/25 | For Sale | $265,000 | +253.3% | $116 / Sq Ft |
| 01/22/2021 01/22/21 | Sold | $75,000 | 0.0% | $34 / Sq Ft |
| 12/21/2020 12/21/20 | Pending | -- | -- | -- |
| 12/18/2020 12/18/20 | For Sale | $75,000 | 0.0% | $34 / Sq Ft |
| 11/24/2020 11/24/20 | Pending | -- | -- | -- |
| 11/13/2020 11/13/20 | For Sale | $75,000 | -- | $34 / Sq Ft |
Similar Homes in Kenly, NC
Source: Hive MLS
MLS Number: 100487827
APN: 03C99007G
- 4159 Princeton Kenly Rd
- 207 Earnest Way Unit Lot 15
- 295 Earnest Way
- 93 Fallingbrook Dr
- 349 Earnest Way
- 349 Earnest Way Unit Lot 21
- 377 Earnest Way
- 328 Earnest Way
- 328 Earnest Way Unit L33
- 437 Earnest Way
- 427 Earnest Way
- 427 Earnest Way Unit L24
- 433 Fallingbrook Dr
- 46 Otter Hole Dr
- 46 Otter Hole Dr
- 0 S Fred Cir
- 85 Sunshine Rd Unit 4
- 576 Fellowship Church Rd
- 406 Queenstown Dr Unit 24 Brunswick
- 69 Sunshine Rd






