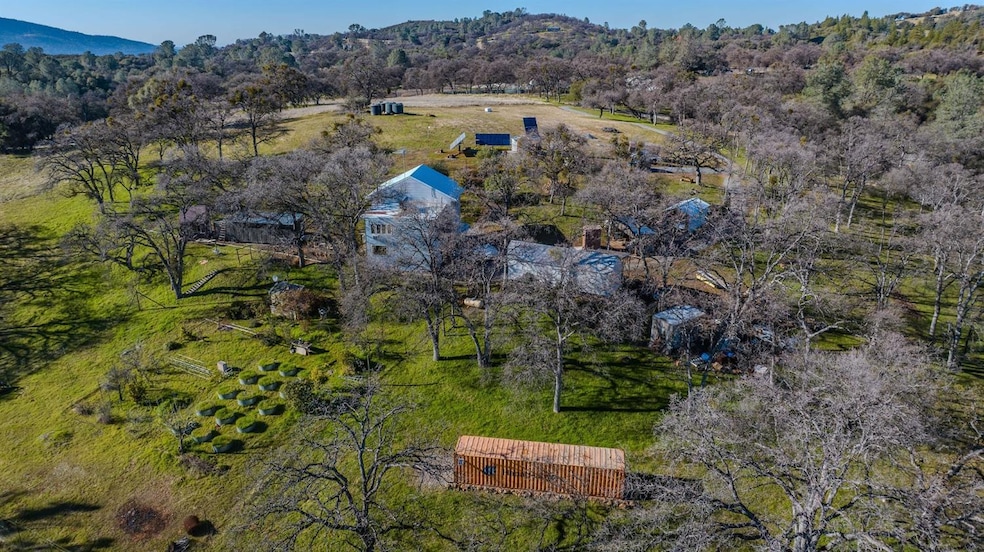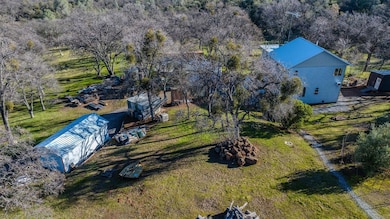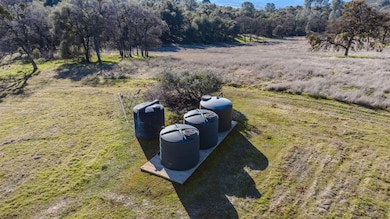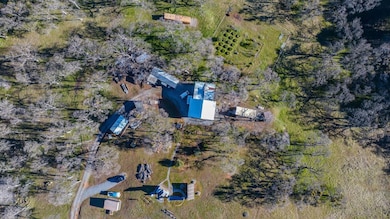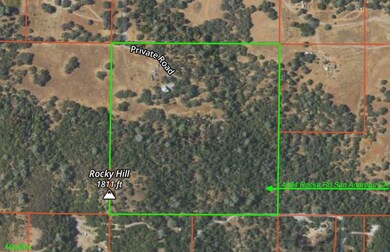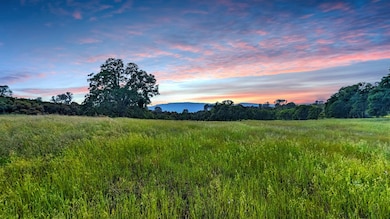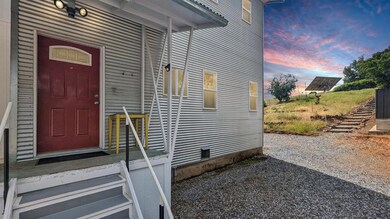
4384 Rocky Rd San Andreas, CA 95249
Estimated payment $3,010/month
Highlights
- Horses Allowed On Property
- Solar Power System
- Sitting Area In Primary Bedroom
- RV Access or Parking
- Panoramic View
- 38.39 Acre Lot
About This Home
Looking for an off-grid property on 40 acres? Look no further- This beautiful & usable location is ideal, set back at the end of the road, nestled among the trees & hills for the best views. This place is ideal for the person who wants the freedom of the country lifestyle w/privacy & seclusion yet close to amenities. Great for the homesteader wanting a farm/livestock or the animal lover wanting goats, sheep, horses and more. So much sunshine at the top of the property makes a great spot for a large garden. The off grid solar system w/battery & back-up generator gives you the efficiency you desire & the cost effectiveness you need. The home is unpermitted but well-built with craftmanship and attention to detail. Inside you'll LOVE the floor plan with a galley style kitchen, formal dining area, family room, inside laundry, guest bathroom, guest bedroom, handmade custom wood staircase that leads up to a spacious master suite with his and hers closet and sinks, gorgeous views out every window and an unfinished area that can have many uses like more bedrooms, craft room, game room or whatever you desire. This unique one-of-a-kind property has so much potential, the possibilities are endless. Great project house. Bring the toys and enjoy the seclusion, while adventure awaits
Home Details
Home Type
- Single Family
Est. Annual Taxes
- $4,094
Year Built
- Built in 2012 | Under Construction
Lot Details
- 38.39 Acre Lot
- Street terminates at a dead end
- Off Grid Property
- Property is Fully Fenced
- Barbed Wire
- Private Lot
- Secluded Lot
- Orchard
- Property is zoned RA20
Property Views
- Panoramic
- Ridge
- Mountain
- Hills
- Forest
Home Design
- Metal Roof
- Wood Siding
- Metal Siding
- Metal Construction or Metal Frame
Interior Spaces
- 2,688 Sq Ft Home
- 2-Story Property
- Central Vacuum
- Cathedral Ceiling
- Ceiling Fan
- Wood Burning Stove
- Wood Burning Fireplace
- Double Pane Windows
- Family Room Downstairs
- Living Room
- Formal Dining Room
- Bonus Room
- Laundry Room
Kitchen
- Free-Standing Gas Oven
- Free-Standing Gas Range
- Tile Countertops
Flooring
- Wood
- Laminate
Bedrooms and Bathrooms
- 2 Bedrooms
- Sitting Area In Primary Bedroom
- Walk-In Closet
- Sunken Shower or Bathtub
- Primary Bathroom is a Full Bathroom
- In-Law or Guest Suite
- Tile Bathroom Countertop
- Secondary Bathroom Double Sinks
- Separate Shower
Parking
- 1 Carport Space
- Guest Parking
- RV Access or Parking
Outdoor Features
- Separate Outdoor Workshop
- Outdoor Storage
- Outbuilding
- Rear Porch
Utilities
- Window Unit Cooling System
- Wall Furnace
- Power Generator
- Gas Tank Leased
- Well
- Septic System
Additional Features
- Solar Power System
- Agricultural
- Horses Allowed On Property
Community Details
- No Home Owners Association
- Net Lease
Listing and Financial Details
- Assessor Parcel Number 038-015-004
Map
Home Values in the Area
Average Home Value in this Area
Tax History
| Year | Tax Paid | Tax Assessment Tax Assessment Total Assessment is a certain percentage of the fair market value that is determined by local assessors to be the total taxable value of land and additions on the property. | Land | Improvement |
|---|---|---|---|---|
| 2023 | $4,094 | $340,122 | $88,351 | $251,771 |
| 2022 | $4,044 | $333,454 | $86,619 | $246,835 |
| 2021 | $3,735 | $326,917 | $84,921 | $241,996 |
| 2020 | $3,635 | $323,566 | $84,051 | $239,515 |
| 2019 | $3,607 | $317,222 | $82,403 | $234,819 |
| 2018 | $3,443 | $311,003 | $80,788 | $230,215 |
| 2017 | $3,366 | $304,905 | $79,204 | $225,701 |
| 2016 | $3,006 | $267,915 | $50,000 | $217,915 |
| 2015 | $531 | $51,915 | $50,000 | $1,915 |
| 2014 | $600 | $51,907 | $50,000 | $1,907 |
Property History
| Date | Event | Price | Change | Sq Ft Price |
|---|---|---|---|---|
| 10/10/2024 10/10/24 | For Sale | $479,000 | -- | $178 / Sq Ft |
Deed History
| Date | Type | Sale Price | Title Company |
|---|---|---|---|
| Interfamily Deed Transfer | -- | None Available | |
| Interfamily Deed Transfer | -- | None Available |
Similar Homes in San Andreas, CA
Source: MetroList
MLS Number: 224114139
APN: 038-015-004-000
- 5266 Del Sol Ln
- 6772 Fricot City Rd
- 0 St Unit 225026999
- 13 Calaveritas Rd Unit 13
- 7402 Old Miners Way
- 1721 Matterhorn Dr
- 6910 Old Gulch Rd
- 2438 California 49
- 3639 Highway 49
- 5825 Mountain Ranch Rd
- 5801 Mountain Ranch Rd
- 2055 Mills Ave
- 0 Mountain Ranch Rd Unit 225010386
- 1518 Oak Park Dr
- 1518 E Oak Park Dr
- 6650 Blue Eagle Mine Rd
- 1330 Calaveritas Rd
- 1330 Calaveritas Rd Unit 98
- 1330 Calaveritas Rd Unit 83
- 1330 Calaveritas Rd Unit 18
