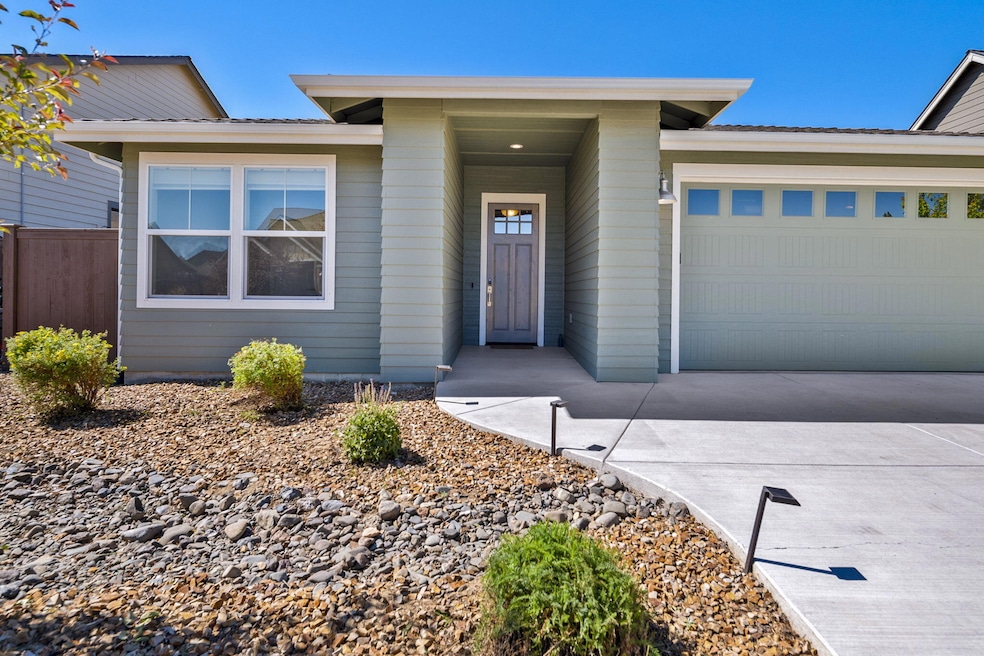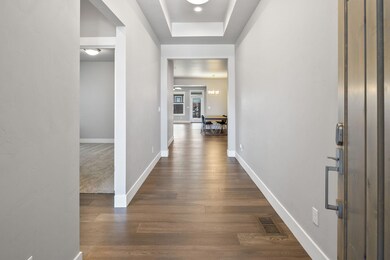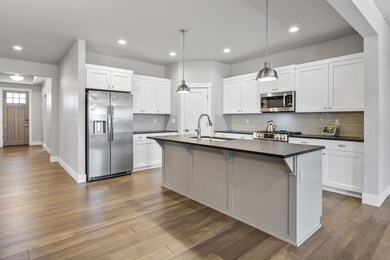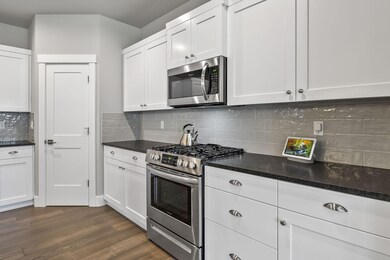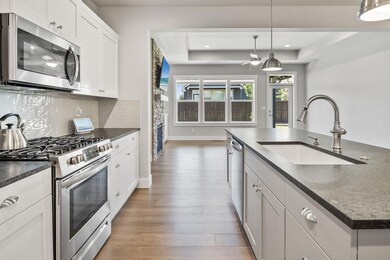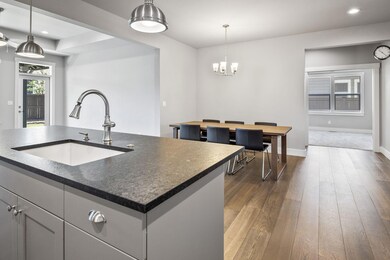
4384 SW Badger Creek Dr Redmond, OR 97756
Highlights
- Open Floorplan
- Craftsman Architecture
- Great Room with Fireplace
- Sage Elementary School Rated A-
- Engineered Wood Flooring
- Solid Surface Countertops
About This Home
As of October 2024This desirable Prairie Crossing single level 1-owner home that has been meticulously cared for can now be yours! Sellers moving out of area or they would not be parting with this gem. Better than new with upgraded finishes, nice bedroom separation, great room concept, solid surface counter tops, stainless steel appliances, walk-in pantry and so much more. This 3 bedroom, 2 bathroom home PLUS office lives larger than it's 1956 square feet. Couple that with a great SW location with easy access to Redmond, Bend and schools and you'll never want to leave. Shoes have never been worn inside this better-than-new home and it shows. Looking to add your own touches? The backyard has sprinkler system & lawn - bring your ideas and create your own entertaining oasis. Bonus: Wired for EV charger!
Home Details
Home Type
- Single Family
Est. Annual Taxes
- $3,293
Year Built
- Built in 2021
Lot Details
- 6,098 Sq Ft Lot
- Fenced
- Landscaped
- Level Lot
- Front and Back Yard Sprinklers
- Sprinklers on Timer
- Property is zoned R4, R4
HOA Fees
- $77 Monthly HOA Fees
Parking
- 2 Car Attached Garage
- Garage Door Opener
- Driveway
- On-Street Parking
Home Design
- Craftsman Architecture
- Contemporary Architecture
- Prairie Architecture
- Stem Wall Foundation
- Frame Construction
- Composition Roof
Interior Spaces
- 1,956 Sq Ft Home
- 1-Story Property
- Open Floorplan
- Built-In Features
- Ceiling Fan
- Gas Fireplace
- Vinyl Clad Windows
- Great Room with Fireplace
- Home Office
- Neighborhood Views
Kitchen
- Eat-In Kitchen
- Breakfast Bar
- Range
- Microwave
- Dishwasher
- Kitchen Island
- Solid Surface Countertops
- Disposal
Flooring
- Engineered Wood
- Laminate
- Stone
- Concrete
Bedrooms and Bathrooms
- 3 Bedrooms
- Linen Closet
- Walk-In Closet
- 2 Full Bathrooms
- Double Vanity
- Bathtub with Shower
Laundry
- Laundry Room
- Dryer
- Washer
Home Security
- Surveillance System
- Carbon Monoxide Detectors
- Fire and Smoke Detector
Outdoor Features
- Patio
Schools
- Sage Elementary School
- Obsidian Middle School
- Ridgeview High School
Utilities
- Forced Air Heating and Cooling System
- Heating System Uses Natural Gas
- Tankless Water Heater
Listing and Financial Details
- Legal Lot and Block 03600 / 1049
- Assessor Parcel Number 281523
Community Details
Overview
- Prairie Crossing Subdivision
- The community has rules related to covenants, conditions, and restrictions
- Electric Vehicle Charging Station
Recreation
- Park
- Trails
- Snow Removal
Map
Home Values in the Area
Average Home Value in this Area
Property History
| Date | Event | Price | Change | Sq Ft Price |
|---|---|---|---|---|
| 10/25/2024 10/25/24 | Sold | $580,000 | -1.5% | $297 / Sq Ft |
| 09/27/2024 09/27/24 | Pending | -- | -- | -- |
| 07/22/2024 07/22/24 | Price Changed | $589,000 | -1.7% | $301 / Sq Ft |
| 07/05/2024 07/05/24 | For Sale | $599,000 | -- | $306 / Sq Ft |
Tax History
| Year | Tax Paid | Tax Assessment Tax Assessment Total Assessment is a certain percentage of the fair market value that is determined by local assessors to be the total taxable value of land and additions on the property. | Land | Improvement |
|---|---|---|---|---|
| 2024 | $3,443 | $170,890 | -- | -- |
| 2023 | $3,293 | $165,920 | $0 | $0 |
| 2022 | $2,994 | $43,830 | $0 | $0 |
| 2021 | $811 | $8,973 | $0 | $0 |
| 2020 | $163 | $8,973 | $0 | $0 |
Mortgage History
| Date | Status | Loan Amount | Loan Type |
|---|---|---|---|
| Previous Owner | $551,000 | New Conventional | |
| Previous Owner | $60,000 | New Conventional | |
| Previous Owner | $435,670 | New Conventional | |
| Previous Owner | $435,670 | New Conventional |
Deed History
| Date | Type | Sale Price | Title Company |
|---|---|---|---|
| Warranty Deed | $580,000 | First American Title | |
| Warranty Deed | $458,600 | Western Title & Escrow |
Similar Homes in Redmond, OR
Source: Southern Oregon MLS
MLS Number: 220185862
APN: 281523
- 4701 SW Coyote Ave
- 4565 SW Badger Creek Dr
- 4713 SW Coyote Ave
- 4719 SW Coyote Ave
- 4010 SW 47th Place
- 4009 SW 47th Place
- 3919 SW 47th Place
- 4087 SW 47th Place
- 4130 47th Place
- 4725 SW Coyote Ave
- 4731 SW Coyote Ave
- 4737 SW Coyote Ave
- 4743 SW Coyote Ave
- 4158 SW Coyote Ave
- 4287 SW Badger Ave
- 4728 SW Badger Ave
- 3998 SW 47th St
- 3997 SW 47th St
- 3976 SW 47th St
- 3953 SW 47th St
