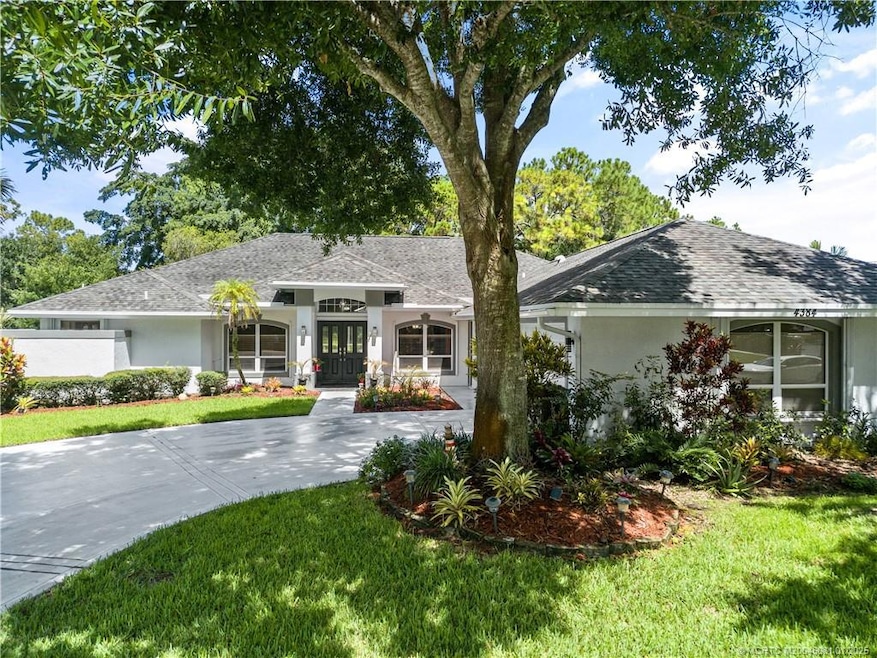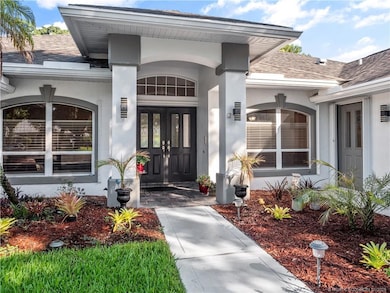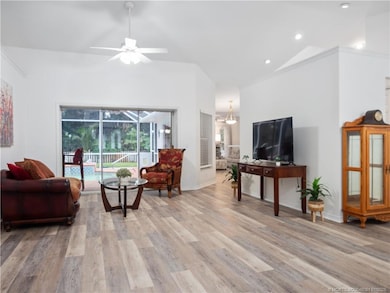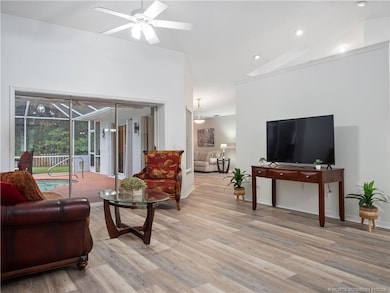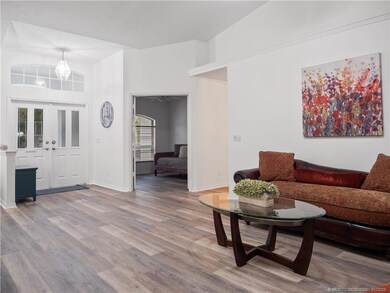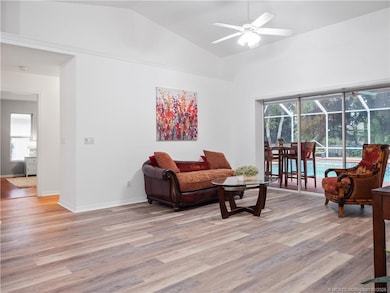
4384 SW Thicket Ct Palm City, FL 34990
Estimated payment $4,583/month
Highlights
- Concrete Pool
- Gated Community
- High Ceiling
- Palm City Elementary School Rated A-
- Attic
- Formal Dining Room
About This Home
Discover your dream oasis in this spacious CBS pool home with NEW KITCHEN and FLOORING in main living areas, thoughtfully designed for multi-generational living all under one roof. Nestled on a tranquil cul-de-sac, the split floor plan offers privacy and comfort. The main part of the house boasts a bright and airy atmosphere with a seamless flow between the kitchen and family room. The 3 beds, 2.5 baths provide ample space for family and guests PLUS a dedicated office offers a quiet retreat for work or study. The attached mother-in-law suite is a perfect haven for extended family or guests. Complete with its own bedroom, bath, kitchen, living/dining area, and bonus space, it offers independence while maintaining a close connection to the main house. Outdoor living is a breeze with a screened lanai overlooking the sparkling pool. The fenced backyard provides a private space for relaxation and entertainment. Enjoy the convenience of an oversized garage for your vehicles and storage needs
Open House Schedule
-
Saturday, April 26, 202512:00 to 2:00 pm4/26/2025 12:00:00 PM +00:004/26/2025 2:00:00 PM +00:00Add to Calendar
Home Details
Home Type
- Single Family
Est. Annual Taxes
- $4,878
Year Built
- Built in 1994
Lot Details
- 0.36 Acre Lot
- Cul-De-Sac
HOA Fees
- $137 Monthly HOA Fees
Home Design
- Shingle Roof
- Composition Roof
- Concrete Siding
- Stucco
Interior Spaces
- 2,899 Sq Ft Home
- 1-Story Property
- Central Vacuum
- High Ceiling
- Ceiling Fan
- Entrance Foyer
- Open Floorplan
- Formal Dining Room
- Pull Down Stairs to Attic
Kitchen
- Range
- Microwave
- Dishwasher
- Disposal
Flooring
- Laminate
- Tile
Bedrooms and Bathrooms
- 4 Bedrooms
- Split Bedroom Floorplan
- Closet Cabinetry
- Walk-In Closet
- Dual Sinks
- Bathtub
- Garden Bath
- Separate Shower
Laundry
- Dryer
- Washer
- Laundry Tub
Parking
- 2 Car Attached Garage
- Garage Door Opener
Pool
- Concrete Pool
Utilities
- Central Heating and Cooling System
- Water Heater
Community Details
Overview
- Association fees include common areas, security
Security
- Gated Community
Map
Home Values in the Area
Average Home Value in this Area
Tax History
| Year | Tax Paid | Tax Assessment Tax Assessment Total Assessment is a certain percentage of the fair market value that is determined by local assessors to be the total taxable value of land and additions on the property. | Land | Improvement |
|---|---|---|---|---|
| 2024 | $4,878 | $317,267 | -- | -- |
| 2023 | $4,878 | $308,027 | $0 | $0 |
| 2022 | $4,700 | $299,056 | $0 | $0 |
| 2021 | $4,707 | $290,346 | $0 | $0 |
| 2020 | $4,601 | $286,338 | $0 | $0 |
| 2019 | $4,544 | $279,900 | $0 | $0 |
| 2018 | $4,428 | $274,682 | $0 | $0 |
| 2017 | $3,862 | $269,032 | $0 | $0 |
| 2016 | $4,105 | $263,498 | $0 | $0 |
| 2015 | $3,900 | $261,667 | $0 | $0 |
| 2014 | $3,900 | $259,590 | $75,000 | $184,590 |
Property History
| Date | Event | Price | Change | Sq Ft Price |
|---|---|---|---|---|
| 04/24/2025 04/24/25 | Price Changed | $725,000 | -2.7% | $250 / Sq Ft |
| 04/03/2025 04/03/25 | Price Changed | $745,000 | -2.0% | $257 / Sq Ft |
| 03/14/2025 03/14/25 | Price Changed | $760,000 | -1.9% | $262 / Sq Ft |
| 02/19/2025 02/19/25 | Price Changed | $775,000 | -1.9% | $267 / Sq Ft |
| 01/23/2025 01/23/25 | Price Changed | $789,900 | 0.0% | $272 / Sq Ft |
| 01/23/2025 01/23/25 | For Sale | $789,900 | +1.9% | $272 / Sq Ft |
| 10/15/2024 10/15/24 | Off Market | $775,000 | -- | -- |
| 08/23/2024 08/23/24 | Price Changed | $775,000 | -3.0% | $267 / Sq Ft |
| 08/02/2024 08/02/24 | For Sale | $799,000 | +149.7% | $276 / Sq Ft |
| 07/05/2012 07/05/12 | Sold | $320,000 | -10.6% | $110 / Sq Ft |
| 06/05/2012 06/05/12 | Pending | -- | -- | -- |
| 01/15/2012 01/15/12 | For Sale | $358,000 | -- | $124 / Sq Ft |
Deed History
| Date | Type | Sale Price | Title Company |
|---|---|---|---|
| Warranty Deed | $320,000 | Advantage Title Of The Treas | |
| Special Warranty Deed | $289,900 | Attorney | |
| Trustee Deed | $237,000 | Attorney | |
| Warranty Deed | $477,500 | -- | |
| Warranty Deed | $250,000 | -- |
Mortgage History
| Date | Status | Loan Amount | Loan Type |
|---|---|---|---|
| Open | $335,000 | New Conventional | |
| Closed | $314,204 | FHA | |
| Previous Owner | $270,060 | FHA | |
| Previous Owner | $210,000 | Purchase Money Mortgage | |
| Previous Owner | $65,000 | Unknown | |
| Previous Owner | $205,160 | Unknown | |
| Previous Owner | $170,000 | New Conventional |
Similar Homes in Palm City, FL
Source: Martin County REALTORS® of the Treasure Coast
MLS Number: M20046081
APN: 19-38-41-001-000-02630-7
- 4175 SW Oakhaven Ln
- 4192 SW Oakhaven Ln
- 2640 SW Bear Paw Trail
- 2712 SW Bear Paw Trail
- 4426 SW Oakhaven Ln
- 2111 SW Danforth Cir
- 4073 SW Lakewood Dr
- 4404 SW La Paloma Dr
- 2200 SW Waterview Place
- 2072 SW Danforth Cir
- 4770 SW Long Bay Dr
- 4498 SW Long Bay Dr
- 4473 SW Long Bay Dr
- 4873 SW Golfside Dr
- 4747 SW Long Bay Dr
- 4658 SW Long Bay Dr
- 2304 SW Parkridge Place
- 1639 SW Thornberry Cir
- 4778 SW Hammock Creek Dr
- 1729 SW Oakwater Point
