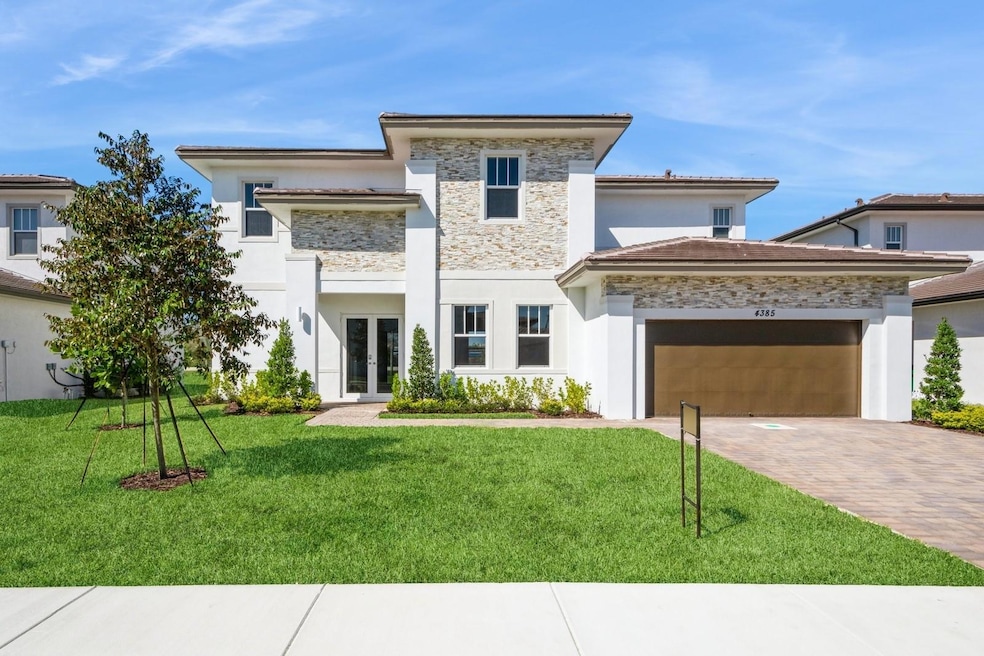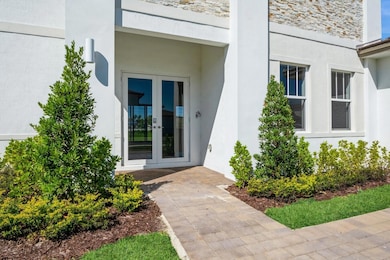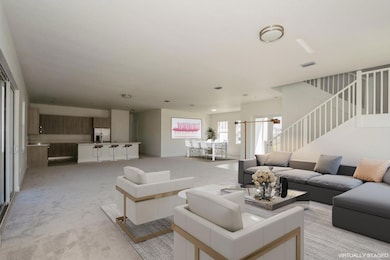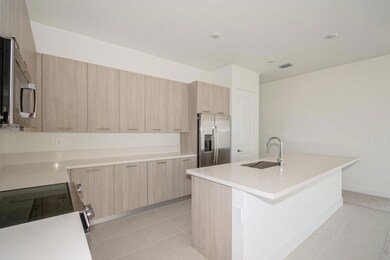
OPEN SAT 11AM - 2PM
NEW CONSTRUCTION
4385 SW 123rd Ln Davie, FL 33330
Flamingo Groves NeighborhoodEstimated payment $7,934/month
Total Views
3,951
4
Beds
3
Baths
3,036
Sq Ft
$427
Price per Sq Ft
Highlights
- New Construction
- Gated Community
- Great Room
- Fox Trail Elementary School Rated A-
- Garden View
- 4-minute walk to Owls Lookout Park
About This Home
Brand new Lennar built home, in a brand-new community. All impact doors and windows. Great location and schools. Another house same model available at the same price.
Open House Schedule
-
Saturday, April 26, 202511:00 am to 2:00 pm4/26/2025 11:00:00 AM +00:004/26/2025 2:00:00 PM +00:00Add to Calendar
-
Sunday, April 27, 202511:00 am to 2:00 pm4/27/2025 11:00:00 AM +00:004/27/2025 2:00:00 PM +00:00Add to Calendar
Home Details
Home Type
- Single Family
Est. Annual Taxes
- $4,635
Year Built
- Built in 2024 | New Construction
Lot Details
- 7,876 Sq Ft Lot
- East Facing Home
HOA Fees
- $320 Monthly HOA Fees
Parking
- 2 Car Garage
- Driveway
Home Design
- Flat Roof Shape
- Tile Roof
Interior Spaces
- 3,036 Sq Ft Home
- 2-Story Property
- Great Room
- Family Room
- Utility Room
- Garden Views
- Impact Glass
Kitchen
- Electric Range
- Microwave
- Dishwasher
- Disposal
Flooring
- Carpet
- Ceramic Tile
Bedrooms and Bathrooms
- 4 Bedrooms
- 3 Full Bathrooms
Laundry
- Laundry Room
- Dryer
- Washer
Outdoor Features
- Open Patio
- Porch
Schools
- Silver Ridge Elementary School
- Indian Ridge Middle School
- Western High School
Utilities
- Central Heating and Cooling System
Listing and Financial Details
- Assessor Parcel Number 504025130340
Community Details
Overview
- Crescent Ridge Subdivision
- Maintained Community
Security
- Gated Community
Map
Create a Home Valuation Report for This Property
The Home Valuation Report is an in-depth analysis detailing your home's value as well as a comparison with similar homes in the area
Home Values in the Area
Average Home Value in this Area
Tax History
| Year | Tax Paid | Tax Assessment Tax Assessment Total Assessment is a certain percentage of the fair market value that is determined by local assessors to be the total taxable value of land and additions on the property. | Land | Improvement |
|---|---|---|---|---|
| 2025 | $4,635 | $969,710 | $66,950 | $902,760 |
| 2024 | -- | $339,220 | $339,220 | -- |
Source: Public Records
Property History
| Date | Event | Price | Change | Sq Ft Price |
|---|---|---|---|---|
| 02/24/2025 02/24/25 | For Sale | $1,295,000 | -- | $427 / Sq Ft |
Source: BeachesMLS (Greater Fort Lauderdale)
Similar Homes in the area
Source: BeachesMLS (Greater Fort Lauderdale)
MLS Number: F10488833
APN: 50-40-25-13-0340
Nearby Homes
- 12265 SW 22nd Ct
- 12550 Park Terrace
- 12481 N Stonebrook Cr
- 4393 SW 122nd Terrace
- 4439 SW 122nd Terrace
- 11850 SW 26th St
- 2391 SW 123rd Terrace
- 2269 SW 127th Ave
- 2850 W Stonebrook Cir
- 11651 SW 22nd Ct
- 12794 Stonebrook Dr
- 12854 Stonebrook Dr
- 2341 SW 131st Terrace
- 11945 SW 16th Ct
- 3020 SW 117th Ave
- 3350 W Stonebrook Cir
- 1970 SW 115th Ave
- 11965 SW 15th Ct
- 11942 SW 14th Place
- 11241 SW 25th Ct






