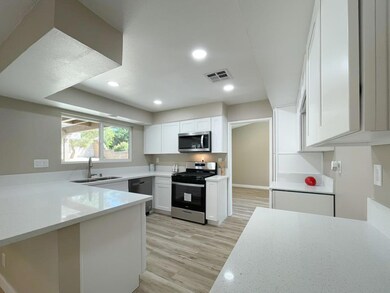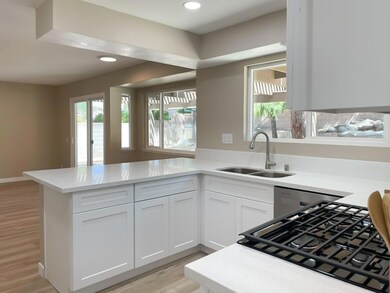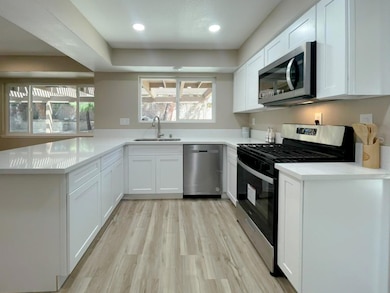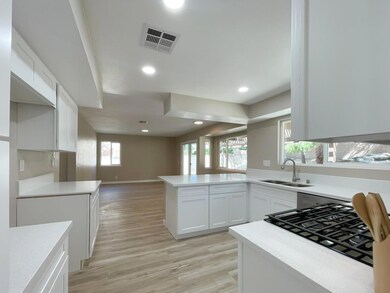
43856 Windsor Place Lancaster, CA 93536
West Lancaster NeighborhoodEstimated payment $3,657/month
Highlights
- RV Access or Parking
- Living Room with Fireplace
- No HOA
- All Bedrooms Downstairs
- Lawn
- Covered patio or porch
About This Home
Exquisite two-story home located in a quiet, and friendly neighborhood. Subject property offers 4 ample bedrooms (1 bedroom downstairs), and 3 full bathrooms (1 full bathroom downstairs). This home sweet home has been completely rehabbed, and offers NEW INTERIOR PAINT throughout, NEW LAMINATE FLOORING, and NEW FIXTURES. As you make your way towards the open kitchen you will come across NEW QUARTZ COUNTER TOPS, NEW WHITE CABINERTY, and NEW STAINLESS-STEEL APPLAINCES. The family room, living room, and dining area offer NEW LAMINATE FLOORING. The FAMILY ROOM offers a cozy fireplace, perfect for all those cold winter nights. The primary bedroom offers NEW CARPET, two walk-in closets, and its very own PRIVATE BALCONY, perfect to unwind after a hard day's work. The primary bathroom offers NEW FIXTRUES, NEW his, and hers SINKS, NEW toilet, and NEW LAMINATE FLOORING. The rest of the bedrooms, upstairs hallway, and stairs offer NEW CARPET as well. Best part of all, this home sweet home is conveniently located minutes away from shopping centers, restaurants, CINEMARK, THE HANGAR, AV FAIR & Event Center, and walking distance from Antelope Valley College.
Home Details
Home Type
- Single Family
Est. Annual Taxes
- $4,452
Year Built
- Built in 1986
Lot Details
- 6,970 Sq Ft Lot
- Back Yard Fenced
- Block Wall Fence
- Rectangular Lot
- Lawn
- Property is zoned LRRA7000*
Home Design
- Concrete Foundation
- Tile Roof
- Wood Siding
- Stucco
Interior Spaces
- 1,946 Sq Ft Home
- Gas Fireplace
- Family Room
- Living Room with Fireplace
- Formal Dining Room
Kitchen
- Breakfast Bar
- Gas Range
- Microwave
- Dishwasher
Flooring
- Carpet
- Laminate
Bedrooms and Bathrooms
- 4 Bedrooms
- All Bedrooms Down
- 3 Full Bathrooms
Laundry
- Laundry Room
- Laundry on lower level
- Gas Dryer Hookup
Parking
- 3 Car Garage
- RV Access or Parking
Outdoor Features
- Balcony
- Covered patio or porch
Utilities
- Sewer in Street
Community Details
- No Home Owners Association
Listing and Financial Details
- Assessor Parcel Number 3129-026-004
Map
Home Values in the Area
Average Home Value in this Area
Tax History
| Year | Tax Paid | Tax Assessment Tax Assessment Total Assessment is a certain percentage of the fair market value that is determined by local assessors to be the total taxable value of land and additions on the property. | Land | Improvement |
|---|---|---|---|---|
| 2024 | $4,452 | $245,764 | $61,409 | $184,355 |
| 2023 | $4,361 | $240,946 | $60,205 | $180,741 |
| 2022 | $4,151 | $236,223 | $59,025 | $177,198 |
| 2021 | $3,750 | $231,592 | $57,868 | $173,724 |
| 2019 | $3,645 | $224,724 | $56,152 | $168,572 |
| 2018 | $3,581 | $220,318 | $55,051 | $165,267 |
| 2016 | $3,392 | $211,764 | $52,914 | $158,850 |
| 2015 | $3,350 | $208,584 | $52,120 | $156,464 |
| 2014 | $3,324 | $204,500 | $51,100 | $153,400 |
Property History
| Date | Event | Price | Change | Sq Ft Price |
|---|---|---|---|---|
| 03/31/2025 03/31/25 | For Sale | $589,900 | +348.6% | $303 / Sq Ft |
| 09/10/2013 09/10/13 | Sold | $131,500 | -6.0% | $68 / Sq Ft |
| 03/26/2012 03/26/12 | Pending | -- | -- | -- |
| 03/26/2012 03/26/12 | For Sale | $139,900 | -- | $72 / Sq Ft |
Deed History
| Date | Type | Sale Price | Title Company |
|---|---|---|---|
| Grant Deed | $131,500 | Chicago Title Company | |
| Grant Deed | $295,000 | Chicago Title Company | |
| Grant Deed | $230,000 | Fidelity National Title | |
| Grant Deed | $135,500 | Continental Land Title |
Mortgage History
| Date | Status | Loan Amount | Loan Type |
|---|---|---|---|
| Previous Owner | $290,890 | FHA | |
| Previous Owner | $226,697 | FHA | |
| Previous Owner | $131,371 | FHA | |
| Previous Owner | $133,845 | FHA |
Similar Homes in Lancaster, CA
Source: Greater Antelope Valley Association of REALTORS®
MLS Number: 25002456
APN: 3129-026-004
- 2712 End Ct
- 44103 Precise St
- 43659 Home Place Dr
- 44133 28th St W
- 43824 Fenner Ave
- 2823 W Avenue j4
- 43804 Fenner Ave
- Vic 125 W Avenue j4
- Ave.J4 W Avenue j4
- 44005 Fenner Ave
- 44028 Halcom Ave
- 44040 Halcom Ave
- 43840 Bobby Jones Dr Unit 24
- 2701 W Avenue k1
- 2601 W Avenue K
- 44140 Galion Ave
- 3218 Jonathon St
- 43729 22nd St W
- 43463 30th St W Unit 3






