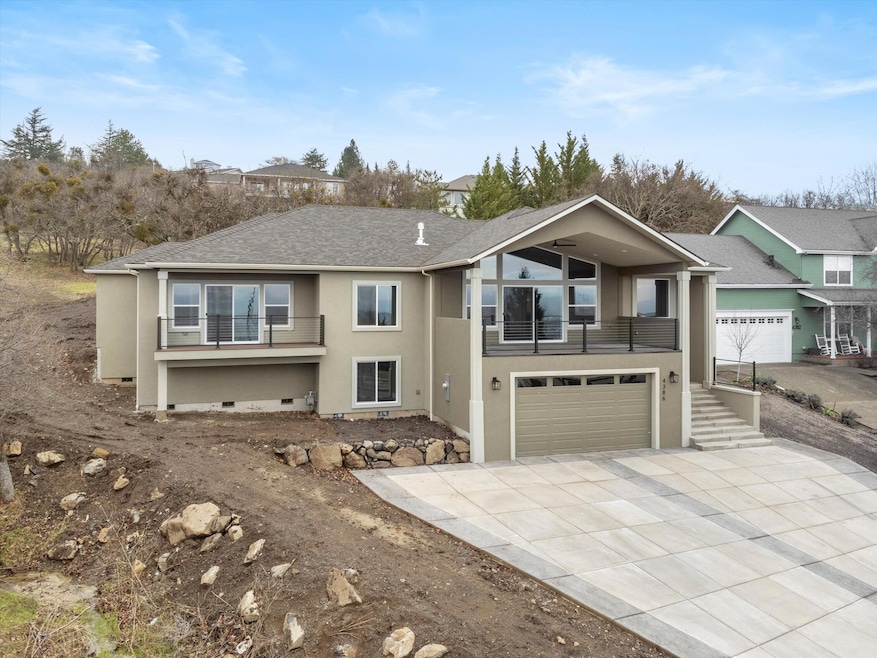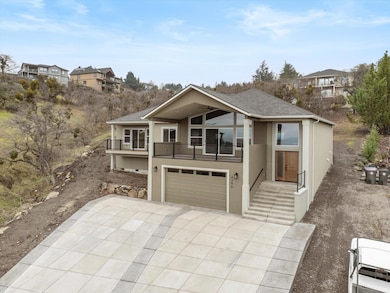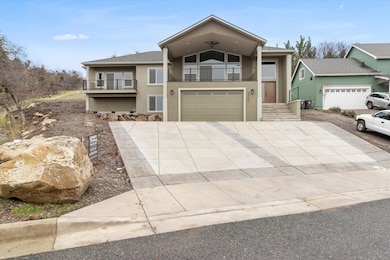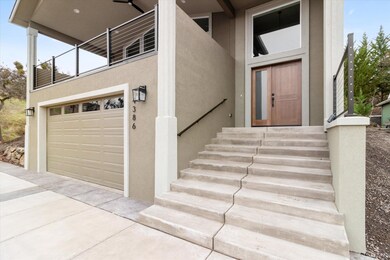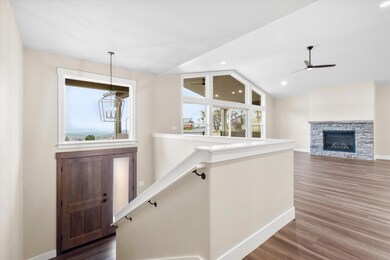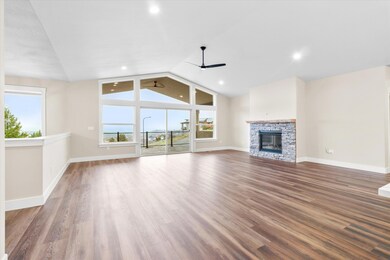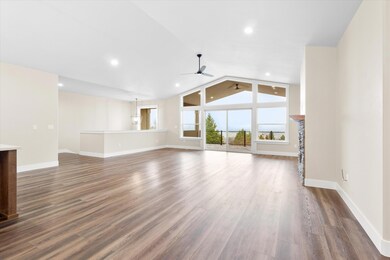
4386 Murryhill Terrace Medford, OR 97504
Estimated payment $4,850/month
Highlights
- New Construction
- Gated Community
- Mountain View
- Hoover Elementary School Rated 10
- Open Floorplan
- Contemporary Architecture
About This Home
Custom built home by Van Wey Homes LLC. A well respected builder in the valley, Van Wey homes never builds the same home twice, this is not just a spec home. Still time in the process for the buyer to choose preferred finishes. Builder only uses high quality finishes as the building proceeds. Floor to floor lift from garage for groceries,
etc. Downstairs bonus room, with a half bath would make a great play room. Over 600 sqft of covered decking, all with views. Large back yard, with mature trees for privacy.
''Innsbruck Ridge'' subdivision is a sought out neighborhood, known for commanding valley views, and this house will not disappoint. Call listing agent to schedule a tour.
Home Details
Home Type
- Single Family
Est. Annual Taxes
- $1,810
Year Built
- Built in 2024 | New Construction
Lot Details
- 0.45 Acre Lot
- Property is zoned SFR-6, SFR-6
HOA Fees
- $75 Monthly HOA Fees
Parking
- 2 Car Attached Garage
- On-Street Parking
Property Views
- Mountain
- Valley
- Neighborhood
Home Design
- Home is estimated to be completed on 1/31/25
- Contemporary Architecture
- Frame Construction
- Composition Roof
- Concrete Perimeter Foundation
Interior Spaces
- 2,636 Sq Ft Home
- 1-Story Property
- Open Floorplan
- Ceiling Fan
- Gas Fireplace
- Living Room with Fireplace
- Home Office
- Bonus Room
Kitchen
- Breakfast Bar
- Oven
- Range
- Microwave
- Dishwasher
- Kitchen Island
- Disposal
Flooring
- Concrete
- Tile
Bedrooms and Bathrooms
- 3 Bedrooms
- Linen Closet
- Walk-In Closet
- 3 Full Bathrooms
- Double Vanity
Schools
- Hoover Elementary School
- Hedrick Middle School
- South Medford High School
Utilities
- Forced Air Heating and Cooling System
Listing and Financial Details
- Assessor Parcel Number 1100614
Community Details
Overview
- Built by Van Wey Homes
- Innsbruck Ridge At Vista Pointe Phase 1 And 2 Subdivision
Security
- Gated Community
Map
Home Values in the Area
Average Home Value in this Area
Tax History
| Year | Tax Paid | Tax Assessment Tax Assessment Total Assessment is a certain percentage of the fair market value that is determined by local assessors to be the total taxable value of land and additions on the property. | Land | Improvement |
|---|---|---|---|---|
| 2024 | $1,867 | $124,960 | $124,960 | -- |
| 2023 | $1,810 | $121,330 | $121,330 | $0 |
| 2022 | $1,765 | $121,330 | $121,330 | $0 |
| 2021 | $1,720 | $117,800 | $117,800 | $0 |
| 2020 | $1,683 | $114,370 | $114,370 | $0 |
| 2019 | $1,644 | $107,810 | $107,810 | $0 |
| 2018 | $1,602 | $104,670 | $104,670 | $0 |
| 2017 | $1,573 | $104,670 | $104,670 | $0 |
| 2016 | $1,583 | $98,670 | $98,670 | $0 |
| 2015 | $1,990 | $98,670 | $98,670 | $0 |
Property History
| Date | Event | Price | Change | Sq Ft Price |
|---|---|---|---|---|
| 08/19/2024 08/19/24 | For Sale | $830,000 | -- | $315 / Sq Ft |
Deed History
| Date | Type | Sale Price | Title Company |
|---|---|---|---|
| Warranty Deed | $106,000 | First American Title |
Similar Homes in Medford, OR
Source: Southern Oregon MLS
MLS Number: 220188497
APN: 11000614
- 4386 Murryhill Terrace
- 4527 Innsbruck Ridge
- 4407 Murryhill Terrace
- 1099 Fawnhills Cir
- 4460 Vista Pointe Dr
- 661 Forest Ridge Dr
- 1409 Highcrest Dr
- 1373 Highcrest Dr
- 4424 Park Ridge Dr
- 4338 Vineyard Terrace
- 4450 Brownridge Terrace
- 4155 Barbara Jean Way
- 1516 Stardust Way
- 4171 Tamarack Dr
- 130 Candice Ct
- 4427 San Juan Dr
- 4406 San Juan Dr
- 856 Sonoma Ct
- 767 Sonoma Ct
- 727 Sonoma Ct
