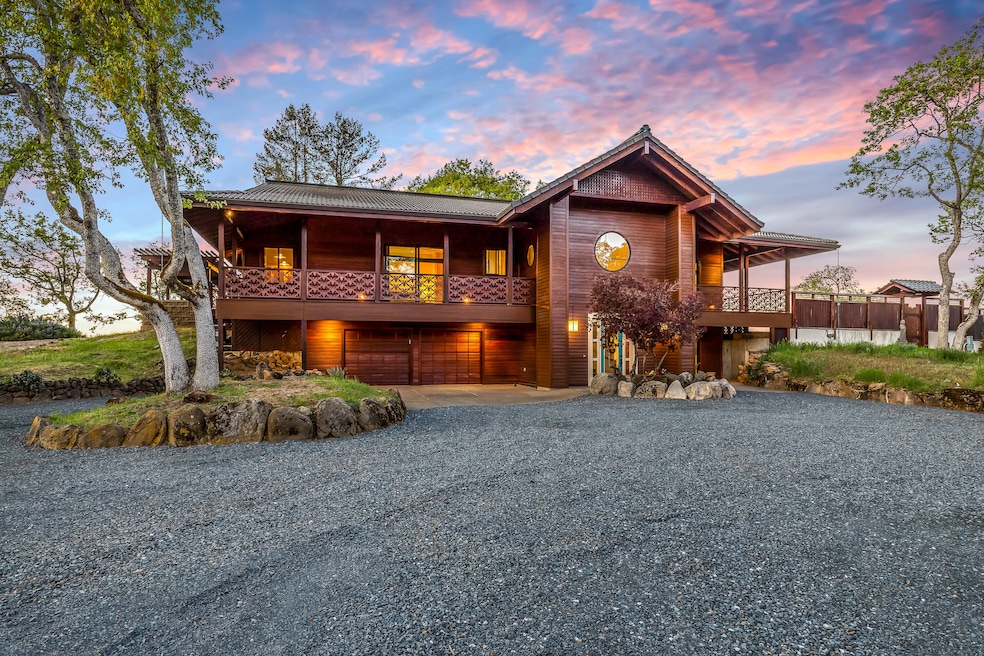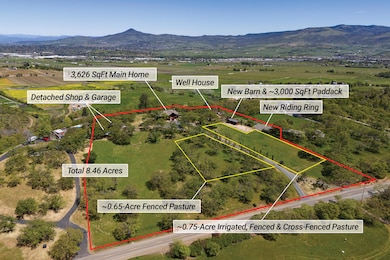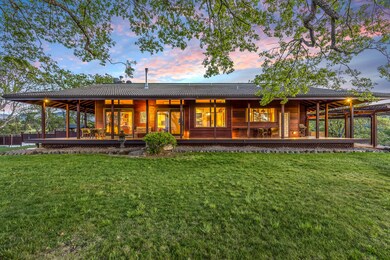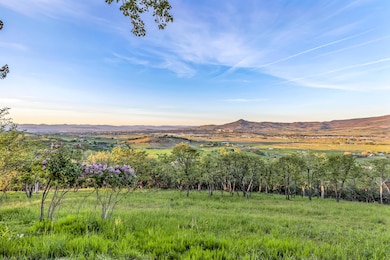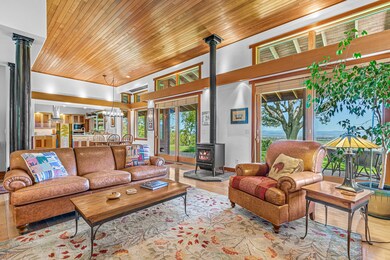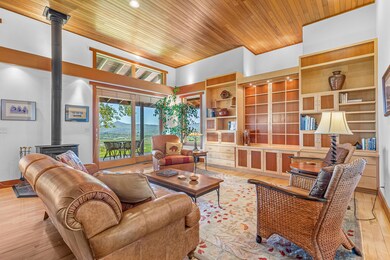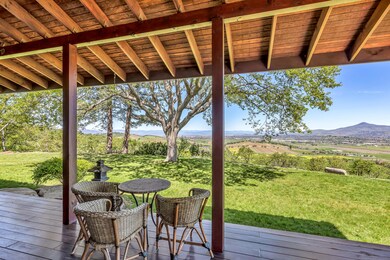
4386 Pioneer Rd Medford, OR 97501
Highlights
- Barn
- Horse Property
- Second Garage
- Stables
- Greenhouse
- RV Access or Parking
About This Home
As of March 2025Comp Only - this information is for statistical purposes only. Private close-in rural estate with Asian-inspired home by award-winning builder with stunning panoramic views, irrigated acreage, and equestrian facilities located in the hills of SW Medford. Main level with sliding glass doors to 1,600 SqFt wrap-around mahogany deck, Douglas fir-paneled ceilings, updated kitchen with stainless GE Monogram appliances, office or third bedroom with fireplace and library shelving, laundry room, and primary suite with renovated full ensuite bathroom and walk-in closet. Lower level includes a spacious guest apartment with kitchenette, sitting room with fireplace and private patio, walk-in closet, full ensuite bathroom, two car garage, and 1,000+ bottle wine cellar. New horse barn with board and batten siding, interior and exterior lighting, frost-free hydrant, hay storage, tack room, corral, three cross-fenced pastures, and riding ring. Detached garage, separate workshop, and ornate well house.
Home Details
Home Type
- Single Family
Est. Annual Taxes
- $9,405
Year Built
- Built in 1997
Lot Details
- 8.46 Acre Lot
- Fenced
- Drip System Landscaping
- Native Plants
- Level Lot
- Front and Back Yard Sprinklers
- Wooded Lot
- Garden
- Property is zoned RR-5, RR-5
Parking
- 3 Car Garage
- Second Garage
- Workshop in Garage
- Garage Door Opener
- Gravel Driveway
- Gated Parking
- RV Access or Parking
Property Views
- Panoramic
- City
- Vineyard
- Ridge
- Orchard Views
- Mountain
- Forest
- Valley
- Park or Greenbelt
Home Design
- Frame Construction
- Tile Roof
- Concrete Perimeter Foundation
Interior Spaces
- 3,626 Sq Ft Home
- 2-Story Property
- Open Floorplan
- Wet Bar
- Central Vacuum
- Built-In Features
- Ceiling Fan
- Wood Burning Fireplace
- Propane Fireplace
- Double Pane Windows
- Vinyl Clad Windows
- Wood Frame Window
- Mud Room
- Family Room with Fireplace
- Great Room with Fireplace
- Living Room with Fireplace
- Dining Room
- Home Office
- Bonus Room
Kitchen
- Breakfast Area or Nook
- Eat-In Kitchen
- Breakfast Bar
- Oven
- Cooktop with Range Hood
- Microwave
- Dishwasher
- Kitchen Island
- Granite Countertops
- Tile Countertops
- Trash Compactor
- Disposal
Flooring
- Wood
- Carpet
- Stone
- Tile
Bedrooms and Bathrooms
- 3 Bedrooms
- Primary Bedroom on Main
- Double Master Bedroom
- Linen Closet
- Walk-In Closet
- Jack-and-Jill Bathroom
- In-Law or Guest Suite
- Double Vanity
- Bathtub with Shower
Laundry
- Laundry Room
- Dryer
- Washer
Finished Basement
- Exterior Basement Entry
- Natural lighting in basement
Home Security
- Smart Thermostat
- Carbon Monoxide Detectors
- Fire and Smoke Detector
Accessible Home Design
- Grip-Accessible Features
- Smart Technology
Eco-Friendly Details
- Sprinklers on Timer
Outdoor Features
- Horse Property
- Outdoor Water Feature
- Greenhouse
- Separate Outdoor Workshop
- Shed
- Storage Shed
- Rain Barrels or Cisterns
Farming
- Barn
- 2 Irrigated Acres
- Pasture
Horse Facilities and Amenities
- Horse Stalls
- Corral
- Stables
Utilities
- Forced Air Zoned Heating and Cooling System
- Heating System Uses Propane
- Irrigation Water Rights
- Well
- Water Heater
- Water Purifier
- Water Softener
- Septic Tank
- Leach Field
Listing and Financial Details
- Exclusions: Draperies in primary suite and laundry room.
- Short Term Rentals Allowed
- Tax Lot 1200
- Assessor Parcel Number 10030767
Community Details
Overview
- No Home Owners Association
- Built by Carlos Reichenshammer
- Property is near a preserve or public land
Recreation
- Tennis Courts
- Pickleball Courts
- Sport Court
- Community Playground
- Park
- Trails
Map
Home Values in the Area
Average Home Value in this Area
Property History
| Date | Event | Price | Change | Sq Ft Price |
|---|---|---|---|---|
| 03/21/2025 03/21/25 | Sold | $1,180,115 | -0.4% | $325 / Sq Ft |
| 03/21/2025 03/21/25 | For Sale | $1,184,615 | -- | $327 / Sq Ft |
Tax History
| Year | Tax Paid | Tax Assessment Tax Assessment Total Assessment is a certain percentage of the fair market value that is determined by local assessors to be the total taxable value of land and additions on the property. | Land | Improvement |
|---|---|---|---|---|
| 2024 | $9,711 | $763,320 | $254,620 | $508,700 |
| 2023 | $9,405 | $741,090 | $247,210 | $493,880 |
| 2022 | $9,156 | $741,090 | $247,210 | $493,880 |
| 2021 | $8,948 | $719,510 | $240,010 | $479,500 |
| 2020 | $8,661 | $698,560 | $233,030 | $465,530 |
| 2019 | $8,439 | $658,470 | $219,640 | $438,830 |
| 2018 | $8,193 | $639,300 | $213,240 | $426,060 |
| 2017 | $7,680 | $639,300 | $213,240 | $426,060 |
| 2016 | $8,099 | $650,020 | $156,350 | $493,670 |
| 2015 | $7,760 | $650,020 | $156,350 | $493,670 |
| 2014 | $7,450 | $612,710 | $147,370 | $465,340 |
Mortgage History
| Date | Status | Loan Amount | Loan Type |
|---|---|---|---|
| Open | $944,092 | New Conventional |
Deed History
| Date | Type | Sale Price | Title Company |
|---|---|---|---|
| Warranty Deed | $1,180,115 | First American Title | |
| Warranty Deed | $1,000,000 | Ticor Title | |
| Interfamily Deed Transfer | -- | None Available | |
| Interfamily Deed Transfer | -- | Fa |
Similar Homes in Medford, OR
Source: Southern Oregon MLS
MLS Number: 220197937
APN: 10030767
- 4500 Pioneer Rd
- 4877 Pioneer Rd
- 3545 Pioneer Rd
- 4958 Pioneer Rd
- 4336 Independence School Rd
- 5229 Pioneer Rd
- 5205 Pioneer Rd
- 3255 Pioneer Rd
- 6302 Dark Hollow Rd
- 5311 Pioneer Rd
- 1750 Apache Dr
- 5320 Coleman Creek Rd
- 7825 Griffin Creek Rd
- 4822 Coleman Creek Rd
- 5231 Coleman Creek Rd
- 4040 Dark Hollow Rd
- 5916 Coleman Creek Rd
- 1028 Coleman Hills Dr Unit 3
- 0 Griffin Cr Rd Unit 479089607
- 6645 Pioneer Rd
