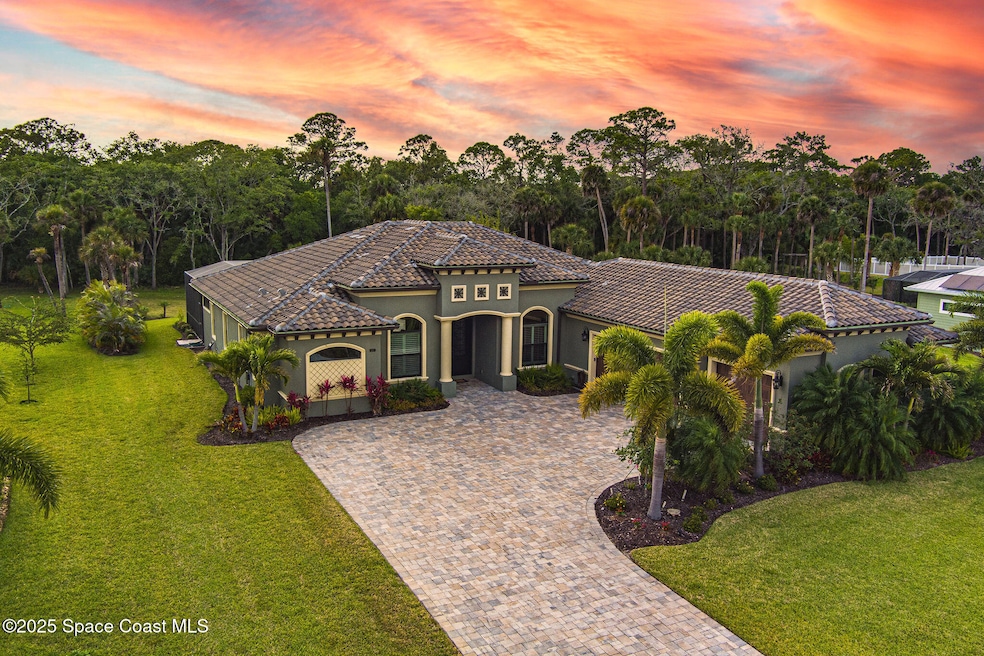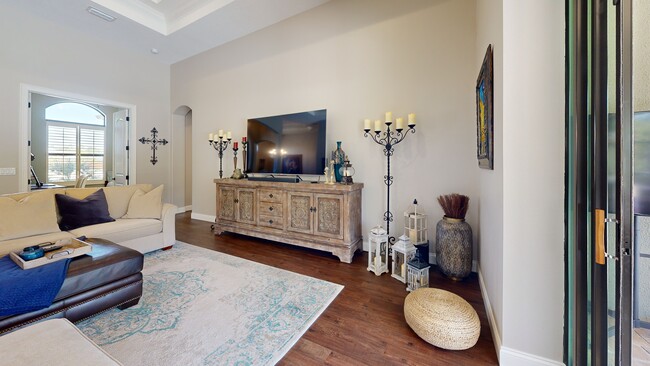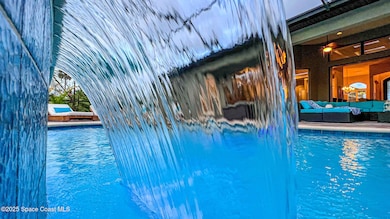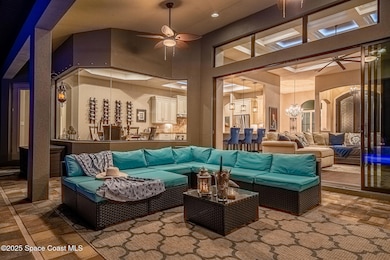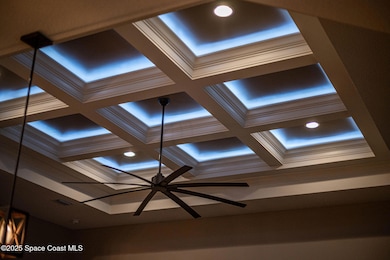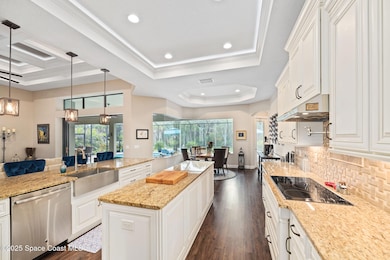
4387 Preservation Cir Melbourne, FL 32934
River Lakes NeighborhoodEstimated payment $7,808/month
Highlights
- Hot Property
- Gated Community
- Screened Porch
- Heated Spa
- View of Trees or Woods
- Breakfast Area or Nook
About This Home
Experience unmatched sophistication at 4387 Preservation Circle, a turn-key luxury masterpiece where all stylish furnishings remain with the property for seamless move-in readiness. A masterpiece of modern luxury in a gated estate, escape the noise and embrace tranquility with a sweeping paver driveway leading to a 3-car side-entry garage framed by stunning architectural details. Iron double doors beckon you in to a breathtaking pool view. This residence shines with a gourmet kitchen, expansive entertainment space, and an enclosed pool with therapeutic jacuzzi overlooking a preserve teeming with nature. Unwind in the master suite where a spa-inspired bath with a rain shower and vessel tub melts stress away. Four additional bedrooms and two baths offer ample space, all enhanced by stylish furnishings included in the sale. This is not just a home—it's a lifestyle, surpassing expectations, truly move in ready. Contact your agent for a list of features and book your private tour today!
Open House Schedule
-
Saturday, April 26, 202511:00 am to 2:00 pm4/26/2025 11:00:00 AM +00:004/26/2025 2:00:00 PM +00:00Add to Calendar
Home Details
Home Type
- Single Family
Est. Annual Taxes
- $8,940
Year Built
- Built in 2017
Lot Details
- 0.69 Acre Lot
- Lot Dimensions are 104 x 290
- East Facing Home
- Cleared Lot
HOA Fees
- $86 Monthly HOA Fees
Parking
- 3 Car Attached Garage
Property Views
- Woods
- Pool
Home Design
- Tile Roof
- Block Exterior
- Asphalt
- Stucco
Interior Spaces
- 2,830 Sq Ft Home
- 1-Story Property
- Furniture Can Be Negotiated
- Ceiling Fan
- Screened Porch
- Laundry in unit
Kitchen
- Breakfast Area or Nook
- Breakfast Bar
- Double Oven
- Induction Cooktop
- Microwave
- Kitchen Island
Flooring
- Carpet
- Laminate
- Tile
Bedrooms and Bathrooms
- 5 Bedrooms
- Split Bedroom Floorplan
- Dual Closets
- Walk-In Closet
- 3 Full Bathrooms
- Separate Shower in Primary Bathroom
Home Security
- Security Gate
- Hurricane or Storm Shutters
Pool
- Heated Spa
- Saltwater Pool
- Above Ground Spa
- Waterfall Pool Feature
- Screen Enclosure
Schools
- Sabal Elementary School
- Johnson Middle School
- Eau Gallie High School
Utilities
- Central Air
- Heating Available
- Electric Water Heater
- Septic Tank
Listing and Financial Details
- Assessor Parcel Number 27-36-03-Vv-0000h.0-0025.00
Community Details
Overview
- Association fees include ground maintenance
- Woodshire Preserves Homeowner Association
- Woodshire Preserve Phase 2 Subdivision
- Maintained Community
Security
- Gated Community
Map
Home Values in the Area
Average Home Value in this Area
Tax History
| Year | Tax Paid | Tax Assessment Tax Assessment Total Assessment is a certain percentage of the fair market value that is determined by local assessors to be the total taxable value of land and additions on the property. | Land | Improvement |
|---|---|---|---|---|
| 2023 | $8,767 | $536,780 | $0 | $0 |
| 2022 | $8,303 | $521,150 | $0 | $0 |
| 2021 | $8,462 | $505,980 | $0 | $0 |
| 2020 | $8,385 | $499,000 | $100,000 | $399,000 |
| 2019 | $8,164 | $470,380 | $89,000 | $381,380 |
| 2018 | $8,881 | $456,880 | $69,000 | $387,880 |
| 2017 | $1,369 | $17,250 | $0 | $0 |
| 2016 | $1,343 | $64,000 | $64,000 | $0 |
| 2015 | $1,295 | $60,000 | $60,000 | $0 |
| 2014 | $395 | $18,500 | $18,500 | $0 |
Property History
| Date | Event | Price | Change | Sq Ft Price |
|---|---|---|---|---|
| 04/11/2025 04/11/25 | For Sale | $1,250,000 | +84.9% | $442 / Sq Ft |
| 11/21/2019 11/21/19 | Sold | $676,000 | -2.9% | $239 / Sq Ft |
| 10/23/2019 10/23/19 | Pending | -- | -- | -- |
| 09/25/2019 09/25/19 | For Sale | $695,999 | +6.7% | $246 / Sq Ft |
| 07/24/2018 07/24/18 | Sold | $652,500 | -1.1% | $230 / Sq Ft |
| 06/29/2018 06/29/18 | Pending | -- | -- | -- |
| 06/24/2018 06/24/18 | For Sale | $659,900 | -- | $233 / Sq Ft |
Deed History
| Date | Type | Sale Price | Title Company |
|---|---|---|---|
| Warranty Deed | $676,000 | Attorney Ttl & Closing Co | |
| Warranty Deed | $652,500 | State Title Partners Llp | |
| Warranty Deed | $85,200 | Mosley & Wallis Title Servic | |
| Warranty Deed | $80,000 | Mosley & Wallis Title Servic |
Mortgage History
| Date | Status | Loan Amount | Loan Type |
|---|---|---|---|
| Previous Owner | $642,200 | New Conventional | |
| Previous Owner | $522,000 | New Conventional | |
| Previous Owner | $508,750 | Stand Alone Refi Refinance Of Original Loan | |
| Previous Owner | $30,000 | Purchase Money Mortgage |
About the Listing Agent

Marly and David Simmons are real estate professionals in Brevard County who help clients find, build, and create their dream homes. Their knowledge and experience in real estate and construction help educate homebuyers. Marly and David pride themselves on giving clients a walkthrough of the home buying process, from construction to caring for a new home. They stay in constant communication with their clients and provide personal attention throughout the process. Contact them for a complimentary
Marly And David's Other Listings
Source: Space Coast MLS (Space Coast Association of REALTORS®)
MLS Number: 1041570
APN: 27-36-03-VV-0000H.0-0025.00
- 4367 Preservation Cir
- 4317 Preservation Cir
- 4467 Preservation Cir
- 4257 Preservation Cir
- 4227 Preservation Cir
- 4614 Preservation Cir
- 3887 Province Dr
- 3153 Appaloosa Blvd
- 3564 Province Dr
- 4025 Domain Ct
- 4835 Tiverton Ct
- 4859 Commune Way
- 3925 Domain Ct
- 3455 Harlock Rd
- 4357 Ligustrum Dr
- 3310 Galeras Dr
- 3320 Galeras Dr
- 4530 Deerwood Trail
- 2660 Clydesdale Blvd
- 3028 Pangea Cir
