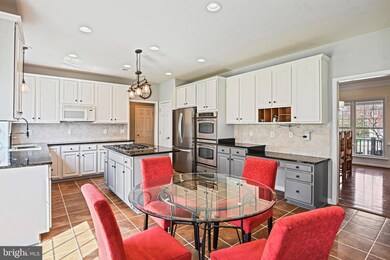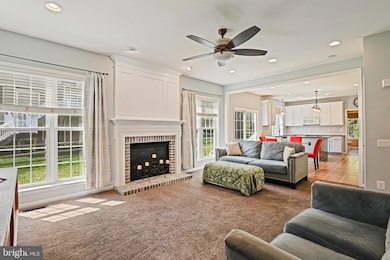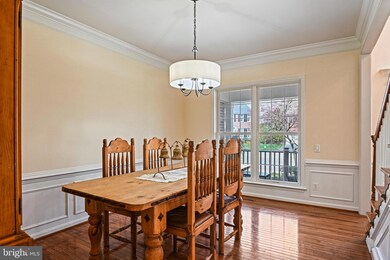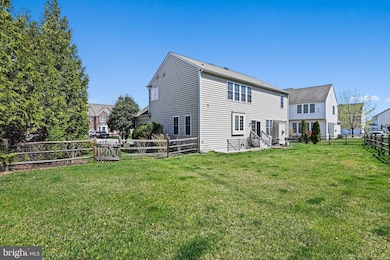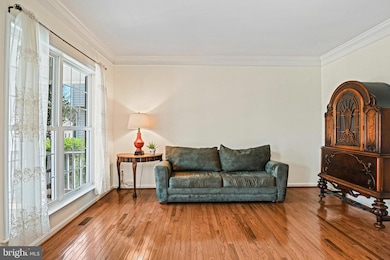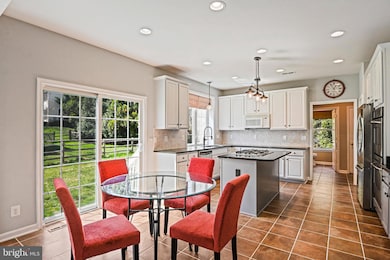
43871 Thomas Bridges Ct Chantilly, VA 20152
Estimated payment $6,224/month
Highlights
- Colonial Architecture
- Wood Flooring
- Cul-De-Sac
- Cardinal Ridge Elementary School Rated A
- 2 Fireplaces
- Porch
About This Home
This former model home in the desirable Ridings at Blue Springs community is full of potential and ready for a new owner to make it their own. Situated on a quiet cul-de-sac, this brick front colonial offers plenty of space, a large fully fenced yard, and a two-car garage—perfect for those looking for both comfort and opportunity. Inside, the main level features an open-concept layout, with a formal dining room that easily accommodates a large table. The kitchen has updated appliances, a large island, and tile flooring, opening seamlessly to the spacious family room with a fireplace—ideal for gatherings. The mudroom area provides additional space for organization. Upstairs, you’ll find four generously sized bedrooms, including a large primary suite with a private en-suite bath featuring a soaking tub and dual closets. The fully finished walk-up basement adds even more living space, complete with an updated full bathroom and endless possibilities for a rec room, home office, or guest suite. This home does need some updates, including flooring and carpet, which makes it a fantastic opportunity to customize and add value. If you’re looking for a spacious home with great bones, a large yard, and tons of potential in a phenomenal location, this one is a must-see!
Accepting Back up Offers
Home Details
Home Type
- Single Family
Est. Annual Taxes
- $7,782
Year Built
- Built in 2006
Lot Details
- 9,583 Sq Ft Lot
- Cul-De-Sac
- Property is zoned R4
HOA Fees
- $133 Monthly HOA Fees
Parking
- 2 Car Attached Garage
- Front Facing Garage
- Garage Door Opener
Home Design
- Colonial Architecture
- Masonry
Interior Spaces
- Property has 3 Levels
- Chair Railings
- Crown Molding
- Ceiling height of 9 feet or more
- Ceiling Fan
- Recessed Lighting
- 2 Fireplaces
- Sliding Doors
- Finished Basement
Kitchen
- Built-In Oven
- Cooktop
- Built-In Microwave
- Ice Maker
- Dishwasher
Flooring
- Wood
- Carpet
- Tile or Brick
Bedrooms and Bathrooms
- 4 Bedrooms
Laundry
- Dryer
- Washer
Schools
- Cardinal Ridge Elementary School
- J. Michael Lunsford Middle School
- Freedom High School
Utilities
- Central Heating and Cooling System
- Natural Gas Water Heater
Additional Features
- Level Entry For Accessibility
- Porch
Community Details
- Ridings At Blue Spring HOA
- The Ridings At Blue Spring Subdivision
Listing and Financial Details
- Tax Lot 80
- Assessor Parcel Number 098376924000
Map
Home Values in the Area
Average Home Value in this Area
Tax History
| Year | Tax Paid | Tax Assessment Tax Assessment Total Assessment is a certain percentage of the fair market value that is determined by local assessors to be the total taxable value of land and additions on the property. | Land | Improvement |
|---|---|---|---|---|
| 2024 | $7,783 | $899,770 | $299,100 | $600,670 |
| 2023 | $7,544 | $862,130 | $314,100 | $548,030 |
| 2022 | $7,073 | $794,750 | $244,100 | $550,650 |
| 2021 | $6,739 | $687,620 | $214,100 | $473,520 |
| 2020 | $6,882 | $664,930 | $199,100 | $465,830 |
| 2019 | $6,479 | $619,990 | $199,100 | $420,890 |
| 2018 | $6,474 | $596,640 | $179,100 | $417,540 |
| 2017 | $6,521 | $579,610 | $179,100 | $400,510 |
| 2016 | $6,324 | $552,340 | $0 | $0 |
| 2015 | $6,201 | $367,260 | $0 | $367,260 |
| 2014 | $6,403 | $375,260 | $0 | $375,260 |
Property History
| Date | Event | Price | Change | Sq Ft Price |
|---|---|---|---|---|
| 04/02/2025 04/02/25 | For Sale | $975,000 | -- | $265 / Sq Ft |
Deed History
| Date | Type | Sale Price | Title Company |
|---|---|---|---|
| Special Warranty Deed | $680,000 | -- |
Mortgage History
| Date | Status | Loan Amount | Loan Type |
|---|---|---|---|
| Open | $696,000 | New Conventional | |
| Closed | $531,000 | Stand Alone Refi Refinance Of Original Loan | |
| Closed | $534,000 | New Conventional | |
| Closed | $550,900 | New Conventional | |
| Closed | $544,000 | New Conventional |
Similar Homes in Chantilly, VA
Source: Bright MLS
MLS Number: VALO2090822
APN: 098-37-6924
- 4480 Pleasant Valley Rd
- 43877 Paramount Place
- 4610 Fairfax Manor Ct
- 0 Fairfax Manor Ct Unit VAFX2160912
- 4622 Fairfax Manor Ct
- 4616 Fairfax Manor Ct
- 4615 Fairfax Manor Ct
- 4627 Fairfax Manor Ct
- 43613 Casters Pond Ct
- 15230 Louis Mill Dr
- 43965 Eastgate View Dr
- 4621 Fairfax Manor Ct
- 4342 Silas Hutchinson Dr
- 4339 Silas Hutchinson Dr
- 43595 Aldie Mill Ct
- 4628 Fairfax Manor Ct
- 26149 Sealock Ln
- 25539 Taylor Crescent Dr
- 15205 Philip Lee Rd
- 43623 White Cap Terrace

