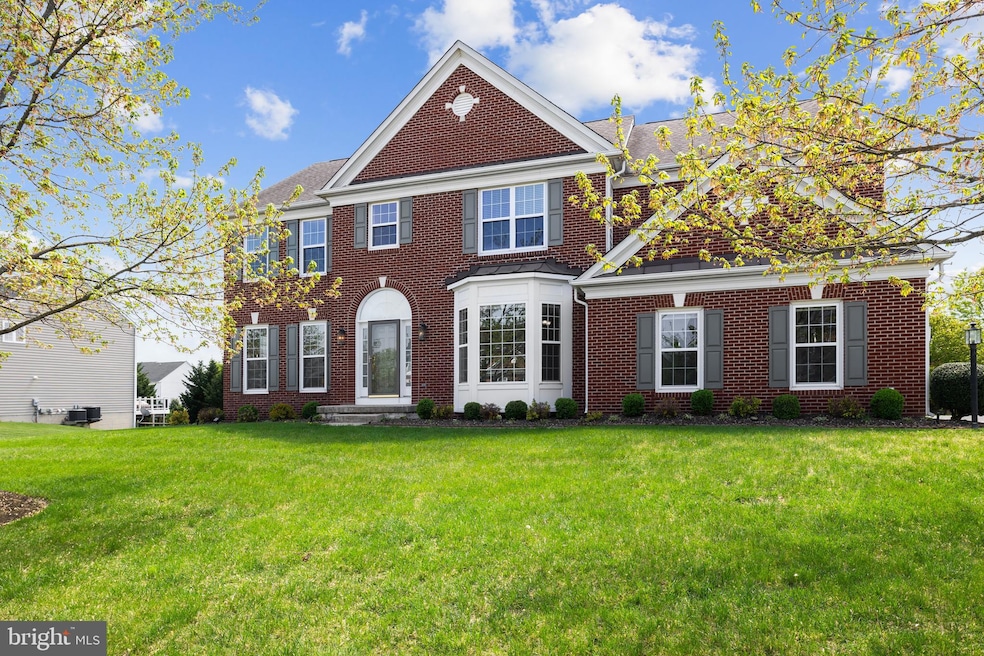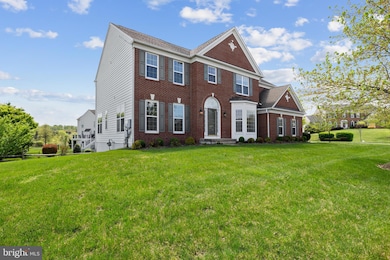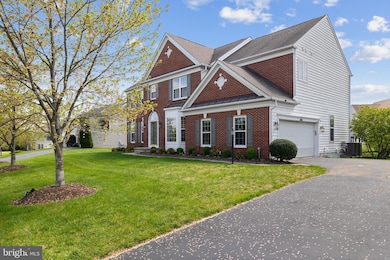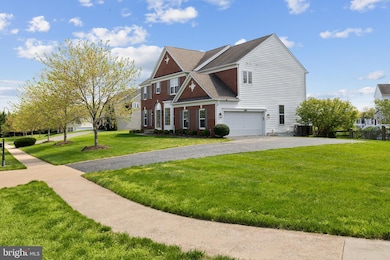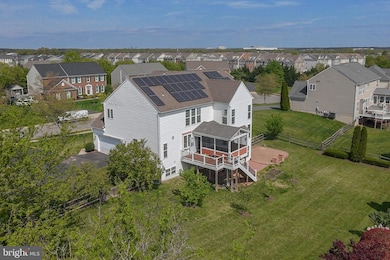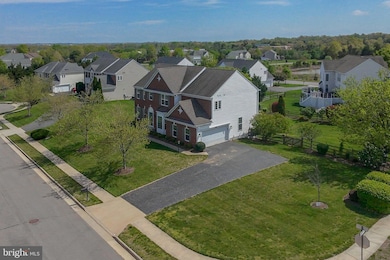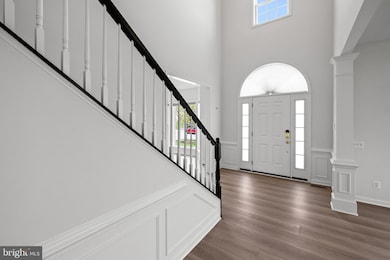
43877 Paramount Place Chantilly, VA 20152
Estimated payment $7,923/month
Highlights
- Gourmet Kitchen
- 0.52 Acre Lot
- Dual Staircase
- Cardinal Ridge Elementary School Rated A
- Open Floorplan
- Colonial Architecture
About This Home
Fantastic opportunity! Beautiful home on half-acre lot! Brand new LVP in most of main level! New carpet upper level! Gourmet kitchen includes new quartz countertops & stainless appliances! Soaring two story family room has extensive natural light! Private office area! Formal living room and dining room which includes expanded walk-in bay! Main level laundry. Screened porch off breakfast eating area plus a deck! Expansive primary suite which includes dual vanities, separate shower and large soaking tub. Lots of closet space! Bedroom #2 has private bath; bedrooms #3 and #4 share a jack and jill bath! Lower level includes incredibly large rec room with lots of space for crafts, media area and entertaining space! Large den with walk-in closet plus another full bath. Large unfinished storage room. Rear patio! Dual zone HVAC replaced in 2020; hot water heater 2020; medical grade electronic air purifier on both systems. Plus solar panels bring lower electric bills! Rear yard landscaping includes fruit beatring trees--apple, fig, and persimmon. Lots of space to play!
Home Details
Home Type
- Single Family
Est. Annual Taxes
- $9,916
Year Built
- Built in 2003
Lot Details
- 0.52 Acre Lot
- Cul-De-Sac
- Property is in excellent condition
- Property is zoned CR1
HOA Fees
- $133 Monthly HOA Fees
Parking
- 2 Car Attached Garage
- 4 Driveway Spaces
- Side Facing Garage
- Garage Door Opener
Home Design
- Colonial Architecture
- Asphalt Roof
- Concrete Perimeter Foundation
- Masonry
Interior Spaces
- Property has 3 Levels
- Open Floorplan
- Wet Bar
- Dual Staircase
- Chair Railings
- Two Story Ceilings
- Ceiling Fan
- Fireplace Mantel
- Brick Fireplace
- Gas Fireplace
- Double Pane Windows
- Family Room Off Kitchen
- Living Room
- Formal Dining Room
- Den
- Recreation Room
- Screened Porch
- Natural lighting in basement
Kitchen
- Gourmet Kitchen
- Breakfast Room
- Butlers Pantry
- Gas Oven or Range
- Built-In Microwave
- Ice Maker
- Dishwasher
- Stainless Steel Appliances
- Kitchen Island
- Upgraded Countertops
- Disposal
Flooring
- Carpet
- Laminate
- Luxury Vinyl Plank Tile
Bedrooms and Bathrooms
- 4 Bedrooms
- En-Suite Primary Bedroom
- Walk-In Closet
- Soaking Tub
- Walk-in Shower
Laundry
- Laundry Room
- Laundry on main level
Eco-Friendly Details
- Air Cleaner
Outdoor Features
- Deck
- Screened Patio
Schools
- Cardinal Ridge Elementary School
- J. Michael Lunsford Middle School
- Freedom High School
Utilities
- Central Heating and Cooling System
- Air Filtration System
- Humidifier
- Natural Gas Water Heater
Listing and Financial Details
- Tax Lot 203
- Assessor Parcel Number 098492284000
Community Details
Overview
- Association fees include common area maintenance, pool(s), recreation facility
- Ridings At Blue Springs Subdivision
Amenities
- Recreation Room
Recreation
- Community Pool
Map
Home Values in the Area
Average Home Value in this Area
Tax History
| Year | Tax Paid | Tax Assessment Tax Assessment Total Assessment is a certain percentage of the fair market value that is determined by local assessors to be the total taxable value of land and additions on the property. | Land | Improvement |
|---|---|---|---|---|
| 2024 | $9,917 | $1,146,490 | $400,600 | $745,890 |
| 2023 | $9,832 | $1,123,640 | $400,600 | $723,040 |
| 2022 | $8,692 | $976,600 | $280,600 | $696,000 |
| 2021 | $7,638 | $779,410 | $250,600 | $528,810 |
| 2020 | $7,617 | $735,950 | $230,600 | $505,350 |
| 2019 | $7,573 | $724,690 | $230,600 | $494,090 |
| 2018 | $7,066 | $651,200 | $211,000 | $440,200 |
| 2017 | $7,246 | $644,090 | $211,000 | $433,090 |
| 2016 | $7,209 | $629,570 | $0 | $0 |
| 2015 | $7,414 | $442,250 | $0 | $442,250 |
| 2014 | $7,150 | $408,040 | $0 | $408,040 |
Property History
| Date | Event | Price | Change | Sq Ft Price |
|---|---|---|---|---|
| 04/25/2025 04/25/25 | For Sale | $1,250,000 | -- | $216 / Sq Ft |
Deed History
| Date | Type | Sale Price | Title Company |
|---|---|---|---|
| Warranty Deed | $750,000 | Champion Title & Stlmnts Inc | |
| Deed | $534,328 | -- |
Mortgage History
| Date | Status | Loan Amount | Loan Type |
|---|---|---|---|
| Open | $751,905 | VA | |
| Closed | $629,100 | New Conventional | |
| Previous Owner | $480,000 | Adjustable Rate Mortgage/ARM | |
| Previous Owner | $40,000 | Unknown | |
| Previous Owner | $462,127 | New Conventional | |
| Previous Owner | $400,000 | New Conventional |
Similar Homes in Chantilly, VA
Source: Bright MLS
MLS Number: VALO2094562
APN: 098-49-2284
- 43965 Eastgate View Dr
- 43871 Thomas Bridges Ct
- 4480 Pleasant Valley Rd
- 15011 Lee Jackson Memorial Hwy
- 15230 Louis Mill Dr
- 4339 Silas Hutchinson Dr
- 15111 General Stevens Ct
- 4342 Silas Hutchinson Dr
- 43613 Casters Pond Ct
- 4610 Fairfax Manor Ct
- 43623 White Cap Terrace
- 4622 Fairfax Manor Ct
- 4616 Fairfax Manor Ct
- 4615 Fairfax Manor Ct
- 4627 Fairfax Manor Ct
- 43595 Aldie Mill Ct
- 0 Fairfax Manor Ct Unit VAFX2160912
- 15205 Philip Lee Rd
- 25539 Taylor Crescent Dr
- 4401 Cub Run Rd
