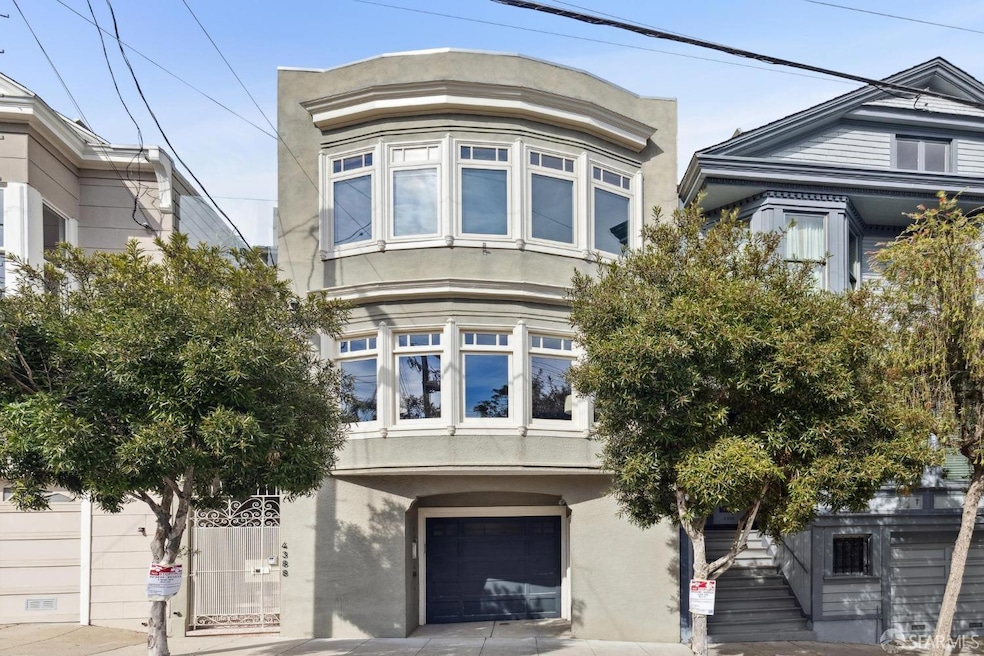
4388 17th St San Francisco, CA 94114
Corona Heights NeighborhoodHighlights
- Views of Twin Peaks
- Wine Cellar
- Wood Flooring
- McKinley Elementary School Rated A
- Built-In Refrigerator
- Main Floor Bedroom
About This Home
As of April 2025Fabulous home in coveted Corona Heights, offering 4 bedrooms and 2.5 bathrooms across 3 levels, plus a magical garden. Inside are multiple formal and informal gathering areas on the main level. An inviting living room has a wall of south-facing windows presenting lovely city outlooks and a fireplace for cozy gatherings. The elegant formal dining room is adjacent to the bespoke kitchen, featuring custom cabinetry, stone countertops and deluxe appliances including a Bertazzoni gas range. Across the breakfast bar is a sitting room with a door to the backyard and around the corner is a chic powder room for guests. At the back of the home is a wonderful family room or 4th bedroom, with French doors opening directly to the beautiful garden. Upstairs, the primary bedroom displays sweeping views across the city from a curved window bay. The suite is outfitted with a gas fireplace, 2 walk-in closets, a protected terrace, and a luxurious marble bath with soaking tub, separate shower and double vanity. 2 more bedrooms share a balcony surrounded by greenery and a bath with shower, with laundry also on this level. Downstairs is a fantastic wine room, storage, and 2-car garage. Enjoy nearby Corona Heights Park, the Randall Museum, and the shops and restaurants around Eureka Valley.
Home Details
Home Type
- Single Family
Est. Annual Taxes
- $35,487
Year Built
- Built in 1925 | Remodeled
Lot Details
- 2,186 Sq Ft Lot
Parking
- 2 Car Garage
- Front Facing Garage
- Tandem Parking
- Garage Door Opener
Property Views
- Twin Peaks
- City Lights
Interior Spaces
- 2,285 Sq Ft Home
- 3-Story Property
- Double Pane Windows
- Wine Cellar
- Living Room
- Formal Dining Room
- Storage Room
Kitchen
- Free-Standing Gas Range
- Range Hood
- Microwave
- Built-In Refrigerator
- Dishwasher
- Stone Countertops
- Disposal
Flooring
- Wood
- Tile
Bedrooms and Bathrooms
- Main Floor Bedroom
- Primary Bedroom Upstairs
- Walk-In Closet
- Dual Vanity Sinks in Primary Bathroom
- Separate Shower
Laundry
- Laundry closet
- Dryer
- Washer
Utilities
- Central Heating
- Tankless Water Heater
Listing and Financial Details
- Assessor Parcel Number 2646-026
Map
Home Values in the Area
Average Home Value in this Area
Property History
| Date | Event | Price | Change | Sq Ft Price |
|---|---|---|---|---|
| 04/03/2025 04/03/25 | Sold | $2,856,000 | +6.0% | $1,250 / Sq Ft |
| 03/14/2025 03/14/25 | Pending | -- | -- | -- |
| 02/28/2025 02/28/25 | For Sale | $2,695,000 | -0.2% | $1,179 / Sq Ft |
| 03/22/2019 03/22/19 | Sold | $2,700,000 | 0.0% | $1,158 / Sq Ft |
| 03/12/2019 03/12/19 | Pending | -- | -- | -- |
| 02/25/2019 02/25/19 | For Sale | $2,700,000 | -- | $1,158 / Sq Ft |
Tax History
| Year | Tax Paid | Tax Assessment Tax Assessment Total Assessment is a certain percentage of the fair market value that is determined by local assessors to be the total taxable value of land and additions on the property. | Land | Improvement |
|---|---|---|---|---|
| 2024 | $35,487 | $2,952,842 | $2,066,990 | $885,852 |
| 2023 | $34,920 | $2,894,944 | $2,026,461 | $868,483 |
| 2022 | $34,268 | $2,838,181 | $1,986,727 | $851,454 |
| 2021 | $33,669 | $2,782,531 | $1,947,772 | $834,759 |
| 2020 | $33,798 | $2,754,000 | $1,927,800 | $826,200 |
| 2019 | $16,207 | $1,314,933 | $702,760 | $612,173 |
| 2018 | $15,662 | $1,289,151 | $688,981 | $600,170 |
| 2017 | $15,178 | $1,263,874 | $675,472 | $588,402 |
| 2016 | $8,130 | $662,228 | $662,228 | $0 |
| 2015 | $8,028 | $652,278 | $652,278 | $0 |
| 2014 | $7,936 | $639,502 | $639,502 | $0 |
Mortgage History
| Date | Status | Loan Amount | Loan Type |
|---|---|---|---|
| Open | $2,142,000 | New Conventional | |
| Previous Owner | $1,052,000 | New Conventional | |
| Previous Owner | $1,100,000 | Adjustable Rate Mortgage/ARM | |
| Previous Owner | $435,000 | Adjustable Rate Mortgage/ARM | |
| Previous Owner | $600,000 | New Conventional | |
| Previous Owner | $489,516 | New Conventional |
Deed History
| Date | Type | Sale Price | Title Company |
|---|---|---|---|
| Grant Deed | -- | First American Title | |
| Grant Deed | $2,700,000 | Fidelity Title Co Concord | |
| Interfamily Deed Transfer | -- | Old Republic Title Co | |
| Interfamily Deed Transfer | -- | North American Title Co Inc | |
| Grant Deed | $612,000 | Old Republic Title Company |
Similar Homes in San Francisco, CA
Source: San Francisco Association of REALTORS® MLS
MLS Number: 425009807
APN: 2646-026
- 22 Temple St
- 153 Lower Terrace Unit 153
- 214 Corbett Ave
- 10 Lower Terrace
- 42 Lower Terrace
- 44 Lower Terrace
- 38 Mars St
- 4499 17th St
- 85 Uranus Terrace
- 4547 18th St Unit B
- 4547 18th St Unit 2
- 51 Deming St
- 37 Ashbury Terrace
- 196 States St
- 36 Caselli Ave Unit 38
- 4822 19th St
- 1089 Clayton St
- 568 Belvedere St
- 251 Roosevelt Way
- 393 Corbett Ave Unit A
