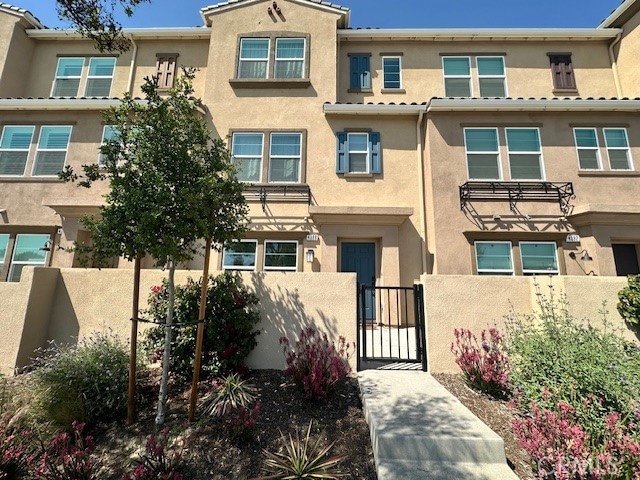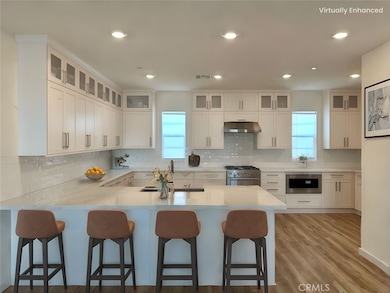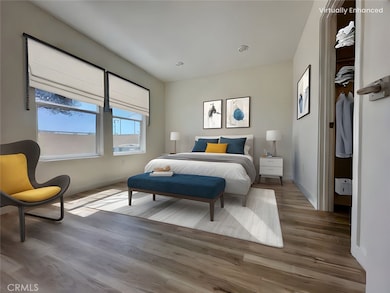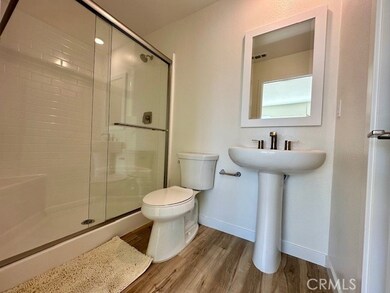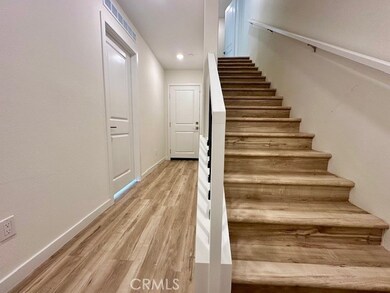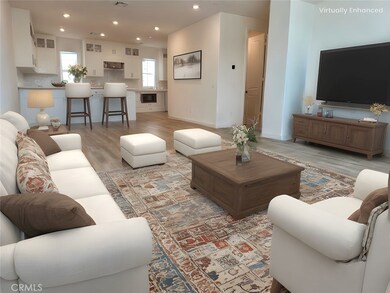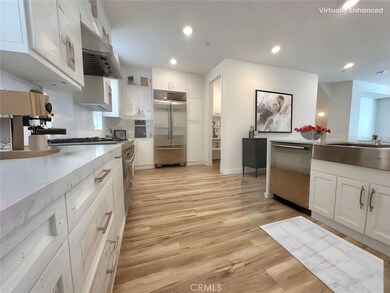4388 Alamo Ln Arcadia, CA 91006
Mayflower Village NeighborhoodHighlights
- New Construction
- Solar Power System
- Main Floor Bedroom
- Plymouth Elementary School Rated A-
- 0.41 Acre Lot
- Great Room
About This Home
From the moment you step inside, this newly built home, completed in 2024, impresses with its modern design and high-end finishes. The first floor features a spacious bedroom with an ensuite bathroom and a walk-in closet—ideal for guests or family. Upstairs, the open Great Room becomes the heart of the home, where the beautifully upgraded kitchen shines. It features luxurious countertops, custom cabinetry, and top-of-the-line appliances, including a Sub-Zero built-in refrigerator and microwave. Every detail, from the elegant faucets to the exquisite finishes in the bathrooms, reflects the home’s commitment to modern luxury.
The inviting primary suite, located on the top floor, offers a peaceful retreat with dual sinks, cultured marble countertops, and a frameless shower—creating a spa-like atmosphere. Throughout the home, upgraded features such as rich wood floors, graceful stair railings, and premium interior insulation ensure both style and energy efficiency.
This newly constructed home also includes a two-car garage with upgraded flooring, a smart Wi-Fi thermostat, and energy-efficient solar panels, combining sustainability with sophistication.
Convenience is key with this property, as it is zoned for excellent schools and offers easy access to shopping, dining, and other essential services.
Townhouse Details
Home Type
- Townhome
Est. Annual Taxes
- $4,723
Year Built
- Built in 2024 | New Construction
Parking
- 2 Car Attached Garage
Interior Spaces
- 1,870 Sq Ft Home
- 3-Story Property
- Entryway
- Great Room
- Living Room
Bedrooms and Bathrooms
- 4 Bedrooms | 1 Main Level Bedroom
- Walk-In Closet
Laundry
- Laundry Room
- Dryer
- Washer
Eco-Friendly Details
- Energy-Efficient Appliances
- Energy-Efficient Windows
- Energy-Efficient HVAC
- Energy-Efficient Insulation
- Solar Power System
Utilities
- Central Air
- High-Efficiency Water Heater
- Sewer Paid
Additional Features
- Exterior Lighting
- Two or More Common Walls
Community Details
- Property has a Home Owners Association
- 86 Units
Listing and Financial Details
- Security Deposit $6,500
- Rent includes association dues, gardener, sewer
- 12-Month Minimum Lease Term
- Available 4/5/25
- Tax Lot 1
- Tax Tract Number 80294
- Assessor Parcel Number 8511018092
Map
Source: California Regional Multiple Listing Service (CRMLS)
MLS Number: SB25070221
APN: 8511-018-092
- 2952 Brown Oak Way
- 4393 Maple Ln
- 4341 Maple Ln
- 4384 Lynd Ave
- 4357 Jasmine Ln
- 4341 Jasmine Ln
- 4284 Marigold Ln Unit 220
- 4276 Marigold Ln Unit 214
- 2814 Orchid Ct
- 4382 Maple Ln
- 4255 Lynd Ave
- 2624 Doolittle Ave
- 2649 Foss Ave
- 416 Jeffries Ave Unit 40
- 416 Jeffries Ave Unit 46
- 2112 S 6th Ave
- 2523 California Ave
- 511 E Live Oak Ave Unit 17
- 250 Brisbane St
- 2433 Doolittle Ave
