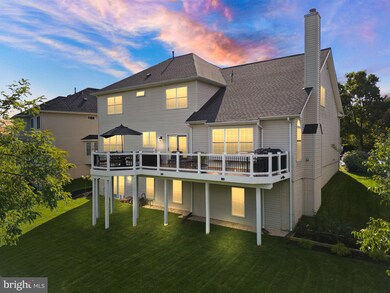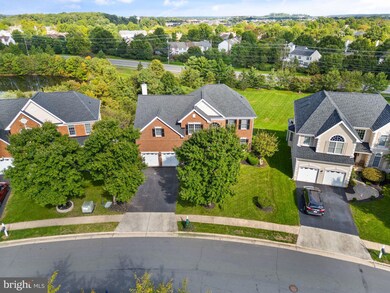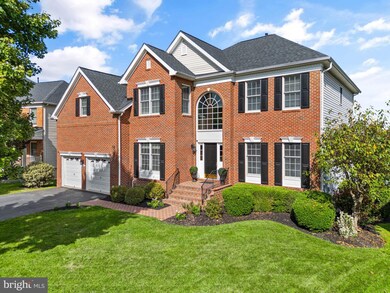
43882 Camellia St Ashburn, VA 20147
Highlights
- Golf Club
- Bar or Lounge
- Gourmet Country Kitchen
- Newton-Lee Elementary School Rated A
- Fitness Center
- View of Trees or Woods
About This Home
As of November 2024Exquisite Luxury in The Hunt at Belmont Country Club:
You’ll immediately feel at home in this elegant, well-appointed, 4-bedroom, 4.5-bath home tucked away on a tranquil street in the prestigious Hunt at Belmont Country Club in the very heart of Ashburn. Designed with the discerning buyer in mind, this magnificent residence spans three beautifully finished levels, with over $150,000 of recent improvements.
A welcoming brick sidewalk and front porch lead you to a stunning, two-story foyer, complete with a grand circular staircase, crown molding and wide-plank, engineered hardwood floors. The expansive great room impresses with a soaring vaulted ceiling, anchored by a dramatic, floor-to-ceiling, wood-burning, stone fireplace—perfect for cozy evenings. A second staircase provides seamless flow throughout the home, while the dedicated main-level office with double doors offers a distinguished private space while working from home. The gourmet kitchen is a true chef’s dream, boasting double wall ovens, a gas cooktop, new high-end refrigerator and dishwasher, granite countertops, and white cabinetry. A spacious deck just off the kitchen reveals a serene view of the backyard, which backs to a private wooded area, a tranquil pond, and a large field providing over an acre of open space. The main level also features a dining room and living room for entertaining, and is completed with a half bath and a well-appointed laundry room with new washer and dryer and custom shelving.
Ascend to the upper level where a large, lavish primary suite awaits. This secluded retreat includes a cozy sitting area, custom designed walk-in closet, and a newly renovated, spa-inspired bathroom featuring an elegant freestanding soaking tub, an oversized shower (with rain-head and handheld water jet) and a double vanity with striking quartz countertops. A second bedroom offers an ensuite bath and walk-in closet, while two additional bedrooms share a thoughtfully designed and recently renovated Jack-and-Jill bath, each with private access.
The lower level is perfect for entertaining or relaxing in style, offering a spacious recreation room complete with a pool table. A finished bonus room with closet and an attached full bath is ideal as an unofficial fifth bedroom, home gym, or guest suite. The lower level also features a generous unfinished area for ample storage.
This exceptional home is equipped with a security system, an irrigation system for the carefully landscaped yard, and new plush carpeting (2023) on the entire second floor and both staircases. Recent updates, including fresh paint (2024), new HVAC and furnace (2024), and a roof replaced in 2020, provide both beauty and peace of mind.
Belmont Country Club offers an exclusive resort lifestyle with dining, an award-winning golf course, resort-style swimming pools, tennis courts, and fitness center in addition to scenic walking trails, and playgrounds. Situated just minutes from world-class dining, shopping, and entertainment, the community also provides convenient access to major commuter routes, including the Dulles Greenway, making it an ideal location for reaching Reston, Tysons, Arlington, and Washington, DC. Experience the epitome of luxury living and welcoming neighbors in this remarkable home, expertly crafted for those who desire the finest in life in one of Northern Virginia’s most sought after communities.
Home Details
Home Type
- Single Family
Est. Annual Taxes
- $8,117
Year Built
- Built in 2005 | Remodeled in 2024
Lot Details
- 8,712 Sq Ft Lot
- Open Space
- Backs To Open Common Area
- Landscaped
- Sprinkler System
- Backs to Trees or Woods
- Property is in excellent condition
- Property is zoned R8
HOA Fees
- $203 Monthly HOA Fees
Parking
- 2 Car Attached Garage
- Front Facing Garage
Property Views
- Pond
- Woods
- Garden
Home Design
- Colonial Architecture
- Brick Exterior Construction
- Slab Foundation
- Architectural Shingle Roof
- Vinyl Siding
- Masonry
Interior Spaces
- Property has 3 Levels
- Curved or Spiral Staircase
- Dual Staircase
- Chair Railings
- Crown Molding
- Ceiling Fan
- Recessed Lighting
- Wood Burning Fireplace
- Stone Fireplace
- Double Hung Windows
- Great Room
- Family Room Off Kitchen
- Living Room
- Dining Room
- Den
- Recreation Room
- Bonus Room
- Game Room
Kitchen
- Gourmet Country Kitchen
- Double Oven
- Cooktop
- Built-In Microwave
- Ice Maker
- Dishwasher
- Stainless Steel Appliances
- Kitchen Island
- Disposal
Flooring
- Engineered Wood
- Carpet
- Ceramic Tile
Bedrooms and Bathrooms
- 4 Bedrooms
- En-Suite Bathroom
- Walk-In Closet
- Soaking Tub
- Walk-in Shower
Laundry
- Laundry on main level
- Dryer
- Washer
Finished Basement
- Walk-Out Basement
- Connecting Stairway
- Interior and Exterior Basement Entry
- Sump Pump
- Basement Windows
Home Security
- Home Security System
- Fire and Smoke Detector
Schools
- Newton-Lee Elementary School
- Belmont Ridge Middle School
- Riverside High School
Utilities
- Humidifier
- Zoned Heating and Cooling System
- Underground Utilities
- 60 Gallon+ Natural Gas Water Heater
- Phone Available
- Cable TV Available
Additional Features
- Deck
- Suburban Location
Listing and Financial Details
- Tax Lot 44
- Assessor Parcel Number 084380513000
Community Details
Overview
- $2,500 Capital Contribution Fee
- Association fees include cable TV, common area maintenance, high speed internet, management, pool(s), recreation facility, reserve funds, security gate, snow removal, trash
- $129 Other Monthly Fees
- Belmont Community Association
- Built by Toll Brothers
- Hunt Belmont Cntry Club Subdivision, Columbia Floorplan
- Property Manager
- Community Lake
Amenities
- Picnic Area
- Common Area
- Clubhouse
- Community Center
- Meeting Room
- Recreation Room
- Bar or Lounge
Recreation
- Golf Club
- Golf Course Membership Available
- Tennis Courts
- Baseball Field
- Soccer Field
- Community Basketball Court
- Volleyball Courts
- Community Playground
- Fitness Center
- Community Pool
- Dog Park
- Jogging Path
- Bike Trail
Map
Home Values in the Area
Average Home Value in this Area
Property History
| Date | Event | Price | Change | Sq Ft Price |
|---|---|---|---|---|
| 11/01/2024 11/01/24 | Sold | $1,225,000 | +4.3% | $257 / Sq Ft |
| 10/07/2024 10/07/24 | Pending | -- | -- | -- |
| 10/04/2024 10/04/24 | For Sale | $1,175,000 | -- | $247 / Sq Ft |
Tax History
| Year | Tax Paid | Tax Assessment Tax Assessment Total Assessment is a certain percentage of the fair market value that is determined by local assessors to be the total taxable value of land and additions on the property. | Land | Improvement |
|---|---|---|---|---|
| 2024 | $8,117 | $938,430 | $278,500 | $659,930 |
| 2023 | $7,422 | $848,250 | $278,500 | $569,750 |
| 2022 | $7,300 | $820,260 | $228,500 | $591,760 |
| 2021 | $6,861 | $700,150 | $198,500 | $501,650 |
| 2020 | $7,283 | $703,640 | $198,500 | $505,140 |
| 2019 | $6,921 | $662,340 | $198,500 | $463,840 |
| 2018 | $7,383 | $680,470 | $198,500 | $481,970 |
| 2017 | $6,646 | $590,790 | $198,500 | $392,290 |
| 2016 | $6,552 | $572,240 | $0 | $0 |
| 2015 | $6,832 | $403,470 | $0 | $403,470 |
| 2014 | $6,321 | $368,770 | $0 | $368,770 |
Mortgage History
| Date | Status | Loan Amount | Loan Type |
|---|---|---|---|
| Open | $980,000 | New Conventional | |
| Previous Owner | $315,355 | Stand Alone Refi Refinance Of Original Loan | |
| Previous Owner | $371,050 | New Conventional | |
| Previous Owner | $382,000 | New Conventional | |
| Previous Owner | $345,000 | New Conventional |
Deed History
| Date | Type | Sale Price | Title Company |
|---|---|---|---|
| Warranty Deed | $1,225,000 | First American Title | |
| Special Warranty Deed | $712,456 | -- |
Similar Homes in Ashburn, VA
Source: Bright MLS
MLS Number: VALO2080896
APN: 084-38-0513
- 20202 Birdsnest Place
- 20169 Black Horse Square
- 43943 Louisa Dr
- 20278 Glenrobin Terrace
- 44022 Gala Cir
- 43916 Championship Place
- 43751 Castle Pines Terrace
- 20331 Susan Leslie Dr
- 20338 Snowpoint Place
- 20136 Valhalla Square
- 43905 Hickory Corner Terrace Unit 105
- 43840 Hickory Corner Terrace Unit 112
- 20153 Valhalla Square
- 20299 Mustoe Place
- 20422 Stonehill Ct
- 20119 Muirfield Village Ct
- 43920 Ludwell Farm Square
- 20576 Ashburn Rd
- 20050 Muirfield Village Ct
- 43778 Carrleigh Ct





