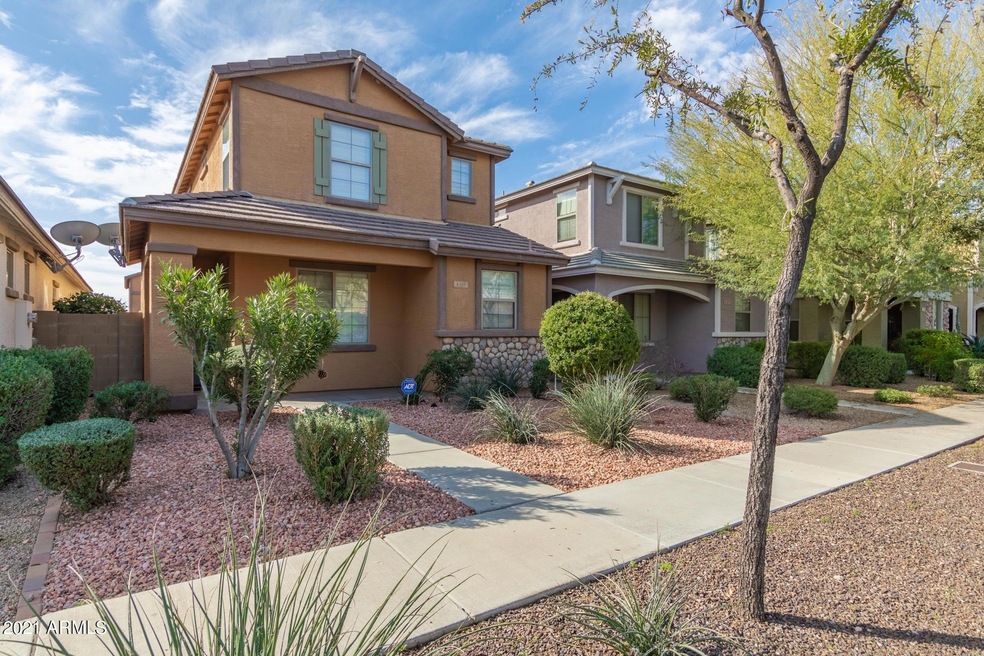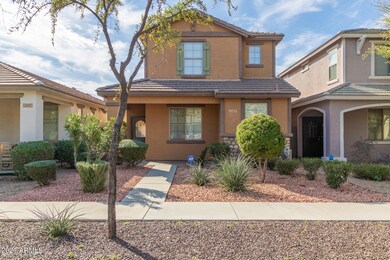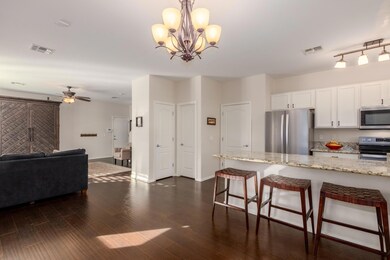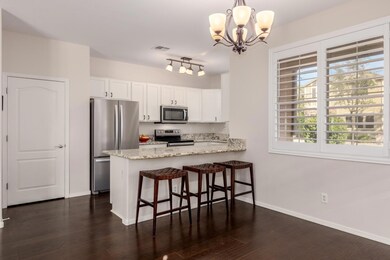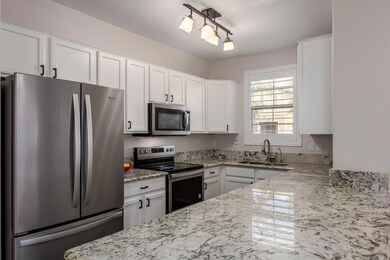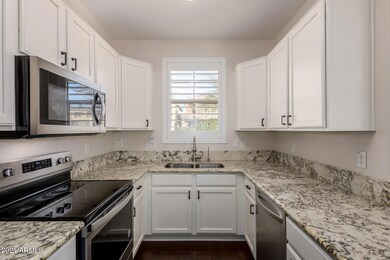
4389 E Selena Dr Phoenix, AZ 85050
Paradise Valley NeighborhoodHighlights
- Gated Community
- Granite Countertops
- 2 Car Direct Access Garage
- Quail Run Elementary School Rated A
- Community Pool
- Double Pane Windows
About This Home
As of October 2024A remodeled single family home situated in a gated community with a community pool, basketball court, a walking path, and BBQ's. Conveniently located near Desert Ridge, with easy access to freeways. This home features white shaker kitchen cabinets, granite counter tops, and a stainless steel appliance package (new dishwasher 2022)
Laminate flooring is throughout the home. Bedrooms have been updated with neutral paint colors, window shutters, and ceiling fans. Upstairs laundry with a full size washer/dryer (new 2023) Bathrooms have been upgraded with granite counters, and the primary bathroom features a walk-in shower and walk-in closet. Paved side yard makes for low maintenance living, New A/C in 2022. Exterior paint in 2020. Water heater in 2018. 2 car garage and north/south exposure.
Last Agent to Sell the Property
AZ Real Estate By Liz Brokerage Email: azrealestatebyliz@gmail.com License #BR505626000
Home Details
Home Type
- Single Family
Est. Annual Taxes
- $1,723
Year Built
- Built in 2007
Lot Details
- 3,090 Sq Ft Lot
- Desert faces the front of the property
- Private Streets
- Block Wall Fence
- Front Yard Sprinklers
- Sprinklers on Timer
HOA Fees
- $138 Monthly HOA Fees
Parking
- 2 Car Direct Access Garage
- Garage Door Opener
Home Design
- Wood Frame Construction
- Tile Roof
- Stucco
Interior Spaces
- 1,602 Sq Ft Home
- 2-Story Property
- Ceiling height of 9 feet or more
- Ceiling Fan
- Double Pane Windows
- Security System Owned
Kitchen
- Breakfast Bar
- Built-In Microwave
- Kitchen Island
- Granite Countertops
Flooring
- Laminate
- Tile
Bedrooms and Bathrooms
- 3 Bedrooms
- Remodeled Bathroom
- 2.5 Bathrooms
- Dual Vanity Sinks in Primary Bathroom
Schools
- Quail Run Elementary School
- Vista Verde Middle School
- Paradise Valley High School
Utilities
- Cooling System Updated in 2022
- Refrigerated Cooling System
- Heating Available
- Water Filtration System
- High Speed Internet
- Cable TV Available
Additional Features
- Patio
- Property is near a bus stop
Listing and Financial Details
- Tax Lot 23
- Assessor Parcel Number 215-04-127
Community Details
Overview
- Association fees include ground maintenance
- Az Comm Mgmt Association, Phone Number (480) 355-1190
- Built by DR Horton
- Tatum Village Subdivision
Recreation
- Community Playground
- Community Pool
- Bike Trail
Security
- Gated Community
Map
Home Values in the Area
Average Home Value in this Area
Property History
| Date | Event | Price | Change | Sq Ft Price |
|---|---|---|---|---|
| 10/18/2024 10/18/24 | Sold | $545,000 | -2.7% | $340 / Sq Ft |
| 09/22/2024 09/22/24 | For Sale | $560,000 | 0.0% | $350 / Sq Ft |
| 07/01/2022 07/01/22 | Rented | $2,950 | 0.0% | -- |
| 06/27/2022 06/27/22 | Under Contract | -- | -- | -- |
| 06/01/2022 06/01/22 | For Rent | $2,950 | +5.4% | -- |
| 06/15/2021 06/15/21 | Rented | $2,800 | 0.0% | -- |
| 05/20/2021 05/20/21 | Under Contract | -- | -- | -- |
| 05/18/2021 05/18/21 | For Rent | $2,800 | +80.6% | -- |
| 11/01/2015 11/01/15 | Rented | $1,550 | 0.0% | -- |
| 10/11/2015 10/11/15 | Under Contract | -- | -- | -- |
| 09/30/2015 09/30/15 | Price Changed | $1,550 | -1.6% | $1 / Sq Ft |
| 09/18/2015 09/18/15 | For Rent | $1,575 | +1.6% | -- |
| 02/08/2014 02/08/14 | Rented | $1,550 | -3.1% | -- |
| 01/29/2014 01/29/14 | Under Contract | -- | -- | -- |
| 01/22/2014 01/22/14 | For Rent | $1,600 | +6.7% | -- |
| 04/28/2012 04/28/12 | Rented | $1,500 | -3.2% | -- |
| 04/12/2012 04/12/12 | Under Contract | -- | -- | -- |
| 03/27/2012 03/27/12 | For Rent | $1,550 | -- | -- |
Tax History
| Year | Tax Paid | Tax Assessment Tax Assessment Total Assessment is a certain percentage of the fair market value that is determined by local assessors to be the total taxable value of land and additions on the property. | Land | Improvement |
|---|---|---|---|---|
| 2025 | $1,764 | $20,904 | -- | -- |
| 2024 | $1,723 | $19,908 | -- | -- |
| 2023 | $1,723 | $34,750 | $6,950 | $27,800 |
| 2022 | $1,707 | $26,880 | $5,370 | $21,510 |
| 2021 | $1,736 | $24,320 | $4,860 | $19,460 |
| 2020 | $1,676 | $22,900 | $4,580 | $18,320 |
| 2019 | $1,684 | $21,480 | $4,290 | $17,190 |
| 2018 | $1,622 | $20,200 | $4,040 | $16,160 |
| 2017 | $1,820 | $19,020 | $3,800 | $15,220 |
| 2016 | $1,844 | $17,730 | $3,540 | $14,190 |
| 2015 | $1,884 | $17,120 | $3,420 | $13,700 |
Mortgage History
| Date | Status | Loan Amount | Loan Type |
|---|---|---|---|
| Open | $535,128 | FHA | |
| Previous Owner | $150,000 | Credit Line Revolving | |
| Previous Owner | $231,000 | New Conventional | |
| Previous Owner | $60,000 | Future Advance Clause Open End Mortgage | |
| Previous Owner | $172,950 | New Conventional | |
| Previous Owner | $174,767 | New Conventional | |
| Previous Owner | $178,194 | New Conventional |
Deed History
| Date | Type | Sale Price | Title Company |
|---|---|---|---|
| Warranty Deed | $545,000 | Driggs Title Agency | |
| Interfamily Deed Transfer | -- | Chicago Title Agency Inc | |
| Special Warranty Deed | $261,694 | Dhi Title Of Arizona Inc |
Similar Homes in the area
Source: Arizona Regional Multiple Listing Service (ARMLS)
MLS Number: 6754150
APN: 215-04-127
- 4412 E Villa Theresa Dr
- 18802 N 44th Place
- 4343 E Union Hills Dr
- 4545 E Wescott Dr
- 4245 E Jason Dr
- 4727 E Union Hills Dr Unit 100
- 4301 E Bluefield Ave
- 18845 N 43rd St
- 18212 N 43rd Place
- 18407 N 47th St
- 4214 E Morrow Dr
- 4546 E Villa Rita Dr
- 4620 E Desert Cactus St
- 18001 N 44th Way
- 4633 E Desert Cactus St
- 4257 E Marino Dr
- 17842 N 43rd St
- 4548 E Libby St
- 4056 E Rosemonte Dr
- 18226 N 48th Place
