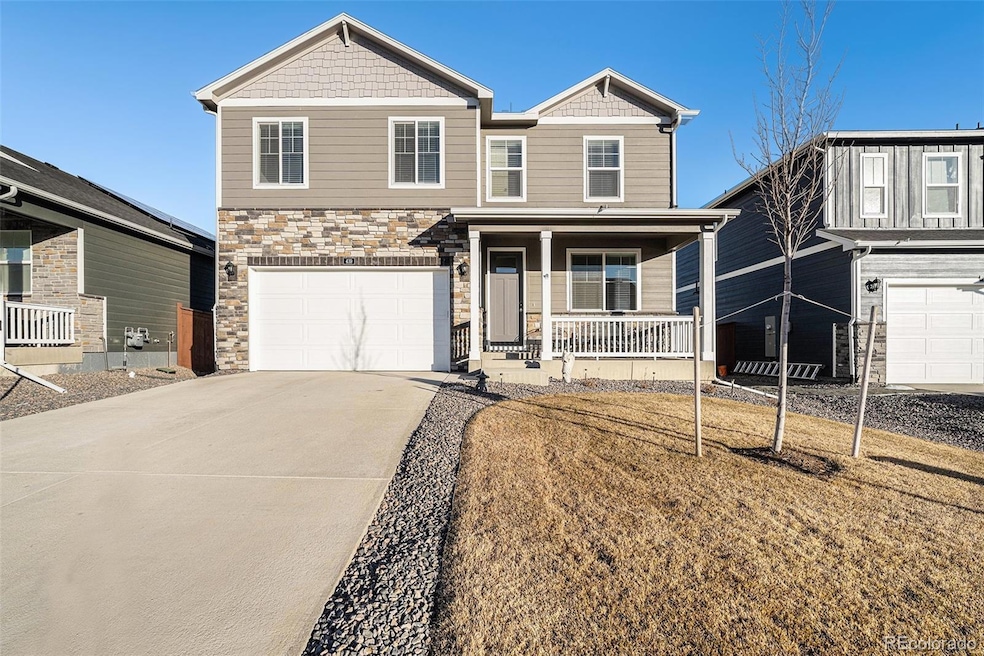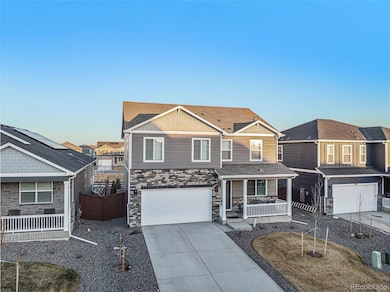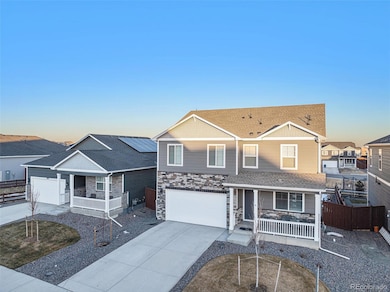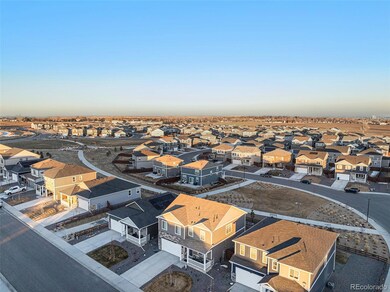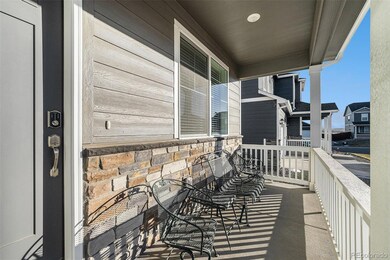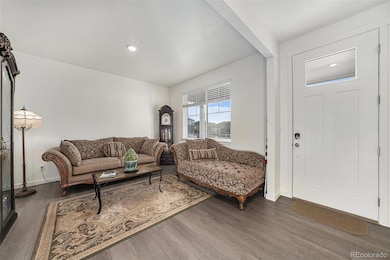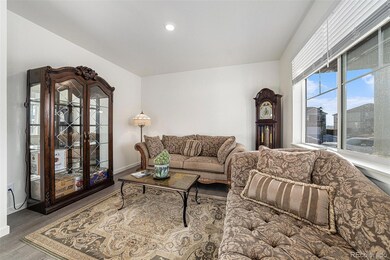
439 Bluebird Rd Johnstown, CO 80534
Estimated payment $3,175/month
Highlights
- New Construction
- Primary Bedroom Suite
- Loft
- Located in a master-planned community
- Open Floorplan
- Granite Countertops
About This Home
Welcome to this beautiful, nearly new two-story home located at 439 Bluebird Road in Johnstown CO. The location of this 4 bedroom/3 bathroom, 2481 square foot home is unbeatable! The home is situated on one of the best lots in the neighborhood. This home backs up to one of the 5 community parks in the neighborhood. There is a walking path in the back which leads to the larger, main park, a short walk away. The home is located close to I-25 for an easy commute. When you step into the home you will notice the nice wide plank vinyl flooring throughout the bottom level of the home. The study is located by the front door. The hallway leads to a lovely great room filled with an abundance of natural light. Adjacent to the great room is an elegantly appointed kitchen with Breckenridge Gray cabinets, stainless appliances, gas range, granite counter tops and a walk-in pantry, stainless refrigerator is included! The home also comes with a tankless water heater. The home sits on a 4 foot crawlspace with evaporative barrier that is temperature controlled and is prefect for storage. Upstairs the generously sized primary bedroom features an expansive walk-in closet and ensuite with double vanity sinks and quartz countertops. There is another walk-in closet and more shelves for additional storage. There are 3 additional bedrooms, a full bathroom with double vanity sinks, quartz countertops and a huge hallway linen closet. There is also a loft and a walk- in laundry room upstairs. The washer and dryer are included with this home. This home also includes new Better blinds on all windows. The home is equipped with the latest Smart Home Technolgy and still includes DRHorton's limited warranty. The backyard has been professionally Xeriscaped, with a meandering path and trees, for a low maintenance, natural, Colorado vibe. Enjoy backyard barbeques and relaxing as you overlook the beautifully landscaped, wide-open park from the backyard of this property. Don't miss this one!
Home Details
Home Type
- Single Family
Est. Annual Taxes
- $1,094
Year Built
- Built in 2023 | New Construction
Lot Details
- 5,514 Sq Ft Lot
- West Facing Home
- Partially Fenced Property
- Landscaped
- Level Lot
- Front Yard Sprinklers
- Irrigation
- Many Trees
- Private Yard
HOA Fees
- $42 Monthly HOA Fees
Parking
- 2 Car Attached Garage
Home Design
- Block Foundation
- Frame Construction
- Architectural Shingle Roof
- Concrete Perimeter Foundation
Interior Spaces
- 2,481 Sq Ft Home
- 2-Story Property
- Open Floorplan
- Ceiling Fan
- Entrance Foyer
- Living Room
- Dining Room
- Home Office
- Loft
- Crawl Space
Kitchen
- Eat-In Kitchen
- Oven
- Range
- Microwave
- Dishwasher
- Kitchen Island
- Granite Countertops
- Disposal
Flooring
- Carpet
- Vinyl
Bedrooms and Bathrooms
- 4 Bedrooms
- Primary Bedroom Suite
- Walk-In Closet
Laundry
- Laundry Room
- Dryer
- Washer
Home Security
- Smart Thermostat
- Carbon Monoxide Detectors
- Fire and Smoke Detector
Eco-Friendly Details
- Energy-Efficient Appliances
- Smoke Free Home
Outdoor Features
- Covered patio or porch
- Rain Gutters
Schools
- Elwell Elementary School
- Milliken Middle School
- Roosevelt High School
Utilities
- Mini Split Air Conditioners
- Forced Air Heating System
- Natural Gas Connected
- Tankless Water Heater
Listing and Financial Details
- Exclusions: Seller's personal property, current door lock will be switched back to the original one from DR Horton.
- Assessor Parcel Number R8964615
Community Details
Overview
- Johnstown Village Metro District Association, Phone Number (970) 484-0101
- Built by D.R. Horton, Inc
- Johnstown Village Fg Subdivision, Gable Floorplan
- Located in a master-planned community
- Community Parking
Recreation
- Community Playground
- Park
- Trails
Map
Home Values in the Area
Average Home Value in this Area
Tax History
| Year | Tax Paid | Tax Assessment Tax Assessment Total Assessment is a certain percentage of the fair market value that is determined by local assessors to be the total taxable value of land and additions on the property. | Land | Improvement |
|---|---|---|---|---|
| 2024 | $1,094 | $10,020 | $7,240 | $2,780 |
| 2023 | $1,094 | $6,790 | $6,790 | $2,780 |
| 2022 | $54 | $320 | $320 | $0 |
| 2021 | $54 | $320 | $320 | $0 |
| 2020 | $7 | $40 | $40 | $0 |
Property History
| Date | Event | Price | Change | Sq Ft Price |
|---|---|---|---|---|
| 04/17/2025 04/17/25 | Price Changed | $545,000 | -0.9% | $220 / Sq Ft |
| 02/22/2025 02/22/25 | Price Changed | $550,000 | -0.9% | $222 / Sq Ft |
| 01/21/2025 01/21/25 | For Sale | $555,000 | -- | $224 / Sq Ft |
Deed History
| Date | Type | Sale Price | Title Company |
|---|---|---|---|
| Special Warranty Deed | $529,900 | Dhi Title | |
| Special Warranty Deed | $2,339,100 | None Listed On Document |
Mortgage History
| Date | Status | Loan Amount | Loan Type |
|---|---|---|---|
| Open | $129,900 | New Conventional |
Similar Homes in Johnstown, CO
Source: REcolorado®
MLS Number: 3453942
APN: R8964615
