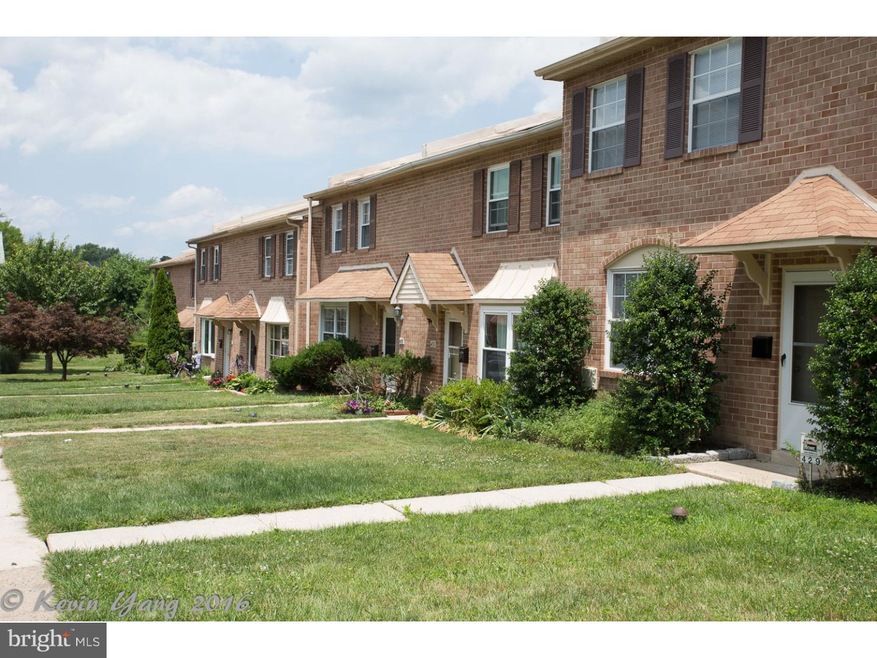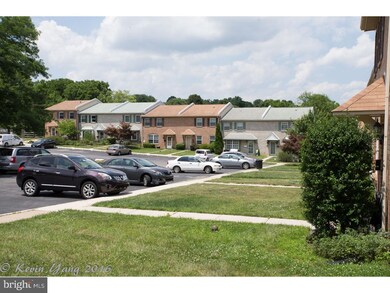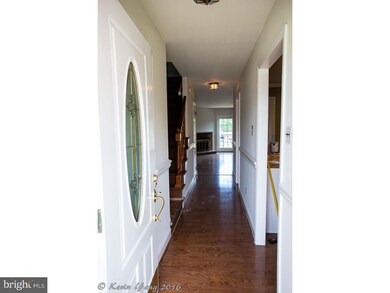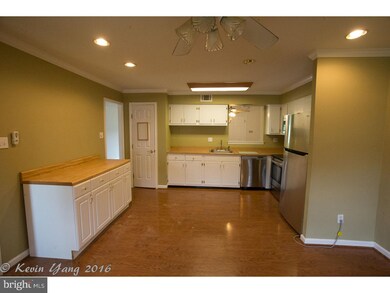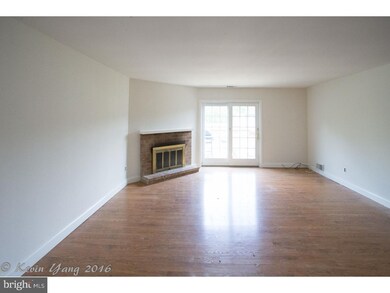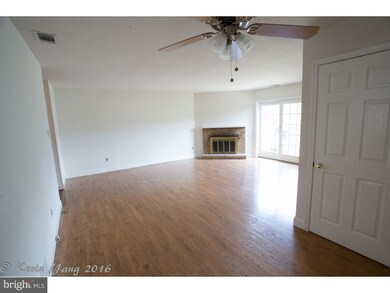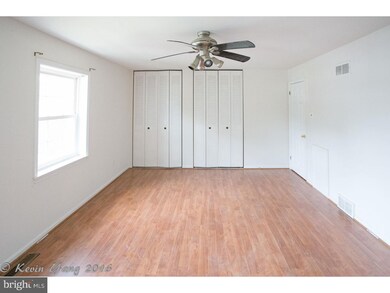439 Carmarthen Ct Exton, PA 19341
Lionville NeighborhoodHighlights
- Traditional Architecture
- Wood Flooring
- Community Pool
- Lionville Elementary School Rated A
- Attic
- Eat-In Kitchen
About This Home
As of June 2023Well maintained Rhondda town home in much desired Downingtown school district. Huge eat-in kitchen is completely updated with laminate floor, recessed lighting, re-faced cabinets and newer appliances. Living room offers a brick fireplace and sliders to the rear deck. Master suite includes a full, tiled bath and two double closets. Two additional bedrooms with double closets, a tiled hall bath and a laundry area complete the second floor. Home is located on one of the most private lots in the community. Exterior shed and attic provide plenty of storage. Minutes from the Exton Mall, Main Street, major roadways and the Exton Train Station. The community offers community pool, tennis, playgrounds and basketball courts for a very low HOA and LOW TAXES! Move right in to this Exton gem.
Last Agent to Sell the Property
Rae Yang
Keller Williams Realty Devon-Wayne
Townhouse Details
Home Type
- Townhome
Est. Annual Taxes
- $2,955
Year Built
- Built in 1976
Lot Details
- 2,308 Sq Ft Lot
- Property is in good condition
HOA Fees
- $54 Monthly HOA Fees
Parking
- Parking Lot
Home Design
- Traditional Architecture
- Brick Exterior Construction
Interior Spaces
- 1,760 Sq Ft Home
- Property has 2 Levels
- Ceiling Fan
- Brick Fireplace
- Family Room
- Living Room
- Dining Room
- Laundry on upper level
- Attic
Kitchen
- Eat-In Kitchen
- Self-Cleaning Oven
- Dishwasher
- Disposal
Flooring
- Wood
- Wall to Wall Carpet
- Tile or Brick
Bedrooms and Bathrooms
- 3 Bedrooms
- En-Suite Primary Bedroom
- En-Suite Bathroom
- Walk-in Shower
Outdoor Features
- Patio
Schools
- Lionville Elementary And Middle School
- Downingtown High School East Campus
Utilities
- Central Air
- Heating Available
- Electric Water Heater
- Cable TV Available
Listing and Financial Details
- Tax Lot 0045
- Assessor Parcel Number 33-05F-0045
Community Details
Overview
- Association fees include pool(s), common area maintenance, management
- Rhondda Subdivision
Recreation
- Community Pool
Map
Home Values in the Area
Average Home Value in this Area
Property History
| Date | Event | Price | Change | Sq Ft Price |
|---|---|---|---|---|
| 06/30/2023 06/30/23 | Sold | $350,000 | -1.4% | $199 / Sq Ft |
| 04/16/2023 04/16/23 | Pending | -- | -- | -- |
| 03/30/2023 03/30/23 | For Sale | $354,900 | 0.0% | $202 / Sq Ft |
| 02/21/2018 02/21/18 | Rented | $1,800 | 0.0% | -- |
| 02/20/2018 02/20/18 | Under Contract | -- | -- | -- |
| 10/30/2017 10/30/17 | For Rent | $1,800 | 0.0% | -- |
| 09/16/2016 09/16/16 | Sold | $228,000 | -0.9% | $130 / Sq Ft |
| 09/01/2016 09/01/16 | Pending | -- | -- | -- |
| 07/19/2016 07/19/16 | For Sale | $230,000 | +12.2% | $131 / Sq Ft |
| 04/12/2013 04/12/13 | Sold | $205,000 | -3.5% | $116 / Sq Ft |
| 01/12/2013 01/12/13 | Pending | -- | -- | -- |
| 08/03/2012 08/03/12 | Price Changed | $212,500 | -1.1% | $121 / Sq Ft |
| 05/22/2012 05/22/12 | Price Changed | $214,900 | -2.3% | $122 / Sq Ft |
| 05/01/2012 05/01/12 | For Sale | $220,000 | -- | $125 / Sq Ft |
Tax History
| Year | Tax Paid | Tax Assessment Tax Assessment Total Assessment is a certain percentage of the fair market value that is determined by local assessors to be the total taxable value of land and additions on the property. | Land | Improvement |
|---|---|---|---|---|
| 2024 | $3,214 | $93,910 | $22,010 | $71,900 |
| 2023 | $3,121 | $93,910 | $22,010 | $71,900 |
| 2022 | $3,042 | $93,910 | $22,010 | $71,900 |
| 2021 | $2,991 | $93,910 | $22,010 | $71,900 |
| 2020 | $2,974 | $93,910 | $22,010 | $71,900 |
| 2019 | $2,974 | $93,910 | $22,010 | $71,900 |
| 2018 | $2,974 | $93,910 | $22,010 | $71,900 |
| 2017 | $2,974 | $93,910 | $22,010 | $71,900 |
| 2016 | $2,679 | $93,910 | $22,010 | $71,900 |
| 2015 | $2,679 | $93,910 | $22,010 | $71,900 |
| 2014 | $2,679 | $93,910 | $22,010 | $71,900 |
Mortgage History
| Date | Status | Loan Amount | Loan Type |
|---|---|---|---|
| Open | $280,000 | New Conventional | |
| Previous Owner | $216,600 | New Conventional | |
| Previous Owner | $153,750 | New Conventional | |
| Previous Owner | $2,000,000 | Commercial | |
| Previous Owner | $8,000 | Credit Line Revolving | |
| Previous Owner | $159,000 | Fannie Mae Freddie Mac | |
| Previous Owner | $122,200 | Stand Alone Refi Refinance Of Original Loan | |
| Previous Owner | $95,951 | FHA |
Deed History
| Date | Type | Sale Price | Title Company |
|---|---|---|---|
| Deed | $350,000 | Title Services | |
| Deed | $228,000 | None Available | |
| Deed | $205,000 | None Available | |
| Interfamily Deed Transfer | -- | -- | |
| Deed | $96,000 | Fidelity National Title |
Source: Bright MLS
MLS Number: 1002459522
APN: 33-05F-0045.0000
- 440 Carmarthen Ct
- 102 Farmhouse Dr
- 208 Towyn Ct
- 515 Preston Ct
- 540 Worthington Rd
- 421 Concord Ave
- 1803 Worthington Dr Unit 1803
- 135 Whiteland Hills Cir Unit 33
- 1401 Worthington Dr Unit 1401
- 103 Whiteland Hills Cir Unit 17
- 105 Shoen Rd
- 503 Pickering Station Dr Unit 2
- 127 Sagewood Dr Unit 81
- 374 Devon Dr
- 1415 Hark a Way Rd
- 318 Exton Ln
- 29 Ashtree Ln
- 4702 Cara Ct
- 903 Whitehall Ct
- 504 Carpenter Ct Unit L
