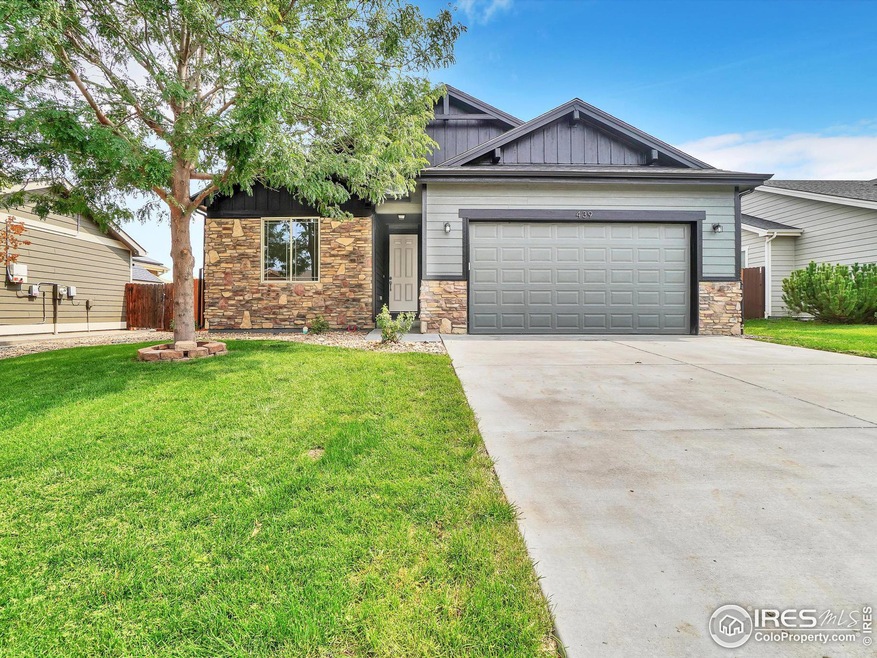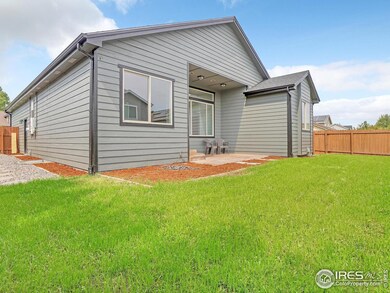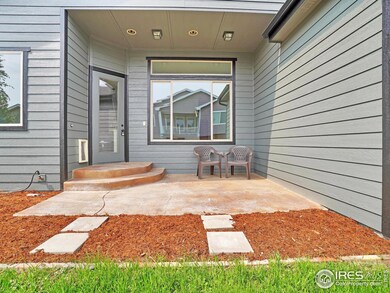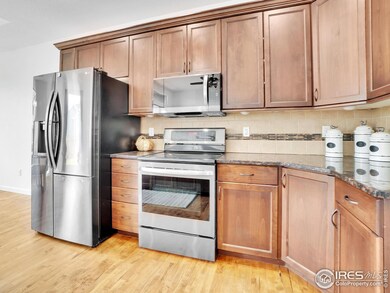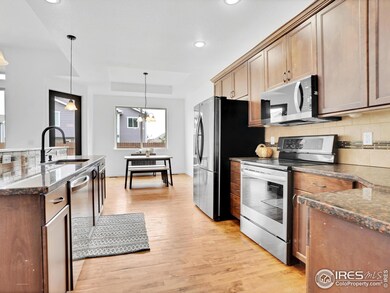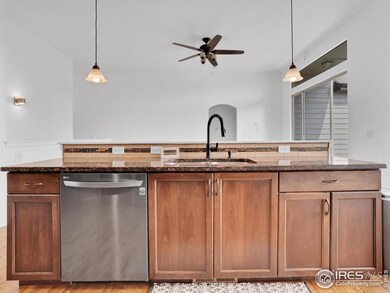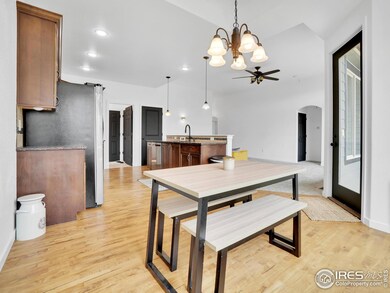
439 Frontier Ln Johnstown, CO 80534
Johnstown Farms NeighborhoodHighlights
- City View
- Cathedral Ceiling
- 2 Car Attached Garage
- Open Floorplan
- Wood Flooring
- Oversized Parking
About This Home
As of April 2025For Sale: Charming 5 Bed, 3 Bath Ranch-Style Home in Johnstown, CO!Discover your new home in the heart of Johnstown! This spacious 5-bedroom, 3-bathroom ranch-style home offers the perfect blend of comfort and convenience, with plenty of room for the whole family.Key Features: 5 Spacious Bedrooms - Perfect for large families or guests 3 Bathrooms - Ensuring no one has to wait during the morning rush Modern Kitchen - Featuring stainless steel appliances, and ample counter space Open Living Area - Ideal for family gatherings and entertaining guests Finished Basement - Offers extra living space, perfect for a game room or home office Attached 2-Car Garage - Plenty of space for vehicles and storage Large Backyard - Great for outdoor activities, gardening, and pets Ranch-Style Design - Single-level living at its finest, with easy access to all roomsLocation: Situated in a peaceful, family-friendly neighborhood Close to parks, schools, and local amenities Easy access to I-25, making commutes to Fort Collins or Denver a breezeDon't miss this opportunity to own a beautiful ranch-style home in the desirable community of Johnstown! Contact Us Today to schedule a private showing!
Home Details
Home Type
- Single Family
Est. Annual Taxes
- $2,961
Year Built
- Built in 2012
Lot Details
- 6,000 Sq Ft Lot
- West Facing Home
- Wood Fence
- Sprinkler System
HOA Fees
- $39 Monthly HOA Fees
Parking
- 2 Car Attached Garage
- Oversized Parking
- Garage Door Opener
Home Design
- Wood Frame Construction
- Composition Roof
- Stone
Interior Spaces
- 2,980 Sq Ft Home
- 1-Story Property
- Open Floorplan
- Wet Bar
- Cathedral Ceiling
- Ceiling Fan
- Double Pane Windows
- Window Treatments
- Dining Room
- City Views
- Basement Fills Entire Space Under The House
Kitchen
- Electric Oven or Range
- Microwave
- Dishwasher
- Kitchen Island
- Disposal
Flooring
- Wood
- Carpet
- Luxury Vinyl Tile
Bedrooms and Bathrooms
- 5 Bedrooms
- Walk-In Closet
Laundry
- Laundry on main level
- Washer and Dryer Hookup
Outdoor Features
- Patio
- Exterior Lighting
Schools
- Letford Elementary School
- Milliken Middle School
- Roosevelt High School
Utilities
- Forced Air Heating and Cooling System
- Water Rights Not Included
Additional Features
- Energy-Efficient HVAC
- Mineral Rights Excluded
Community Details
- Association fees include common amenities
- Johnstown Farms Subdivision
Listing and Financial Details
- Assessor Parcel Number R1849302
Map
Home Values in the Area
Average Home Value in this Area
Property History
| Date | Event | Price | Change | Sq Ft Price |
|---|---|---|---|---|
| 04/01/2025 04/01/25 | Sold | $542,000 | -1.1% | $182 / Sq Ft |
| 02/15/2025 02/15/25 | Pending | -- | -- | -- |
| 10/02/2024 10/02/24 | Price Changed | $547,999 | -0.4% | $184 / Sq Ft |
| 08/12/2024 08/12/24 | For Sale | $550,000 | +37.5% | $185 / Sq Ft |
| 12/17/2020 12/17/20 | Off Market | $399,900 | -- | -- |
| 09/19/2019 09/19/19 | Sold | $399,900 | 0.0% | $138 / Sq Ft |
| 08/14/2019 08/14/19 | For Sale | $399,900 | +82.6% | $138 / Sq Ft |
| 01/28/2019 01/28/19 | Off Market | $218,991 | -- | -- |
| 03/13/2013 03/13/13 | Sold | $218,991 | +13.3% | $148 / Sq Ft |
| 02/11/2013 02/11/13 | Pending | -- | -- | -- |
| 02/17/2012 02/17/12 | For Sale | $193,300 | -- | $131 / Sq Ft |
Tax History
| Year | Tax Paid | Tax Assessment Tax Assessment Total Assessment is a certain percentage of the fair market value that is determined by local assessors to be the total taxable value of land and additions on the property. | Land | Improvement |
|---|---|---|---|---|
| 2024 | $2,961 | $35,550 | $5,700 | $29,850 |
| 2023 | $2,961 | $35,890 | $5,750 | $30,140 |
| 2022 | $2,885 | $26,790 | $4,930 | $21,860 |
| 2021 | $3,109 | $27,570 | $5,080 | $22,490 |
| 2020 | $2,843 | $25,930 | $4,580 | $21,350 |
| 2019 | $2,226 | $25,930 | $4,580 | $21,350 |
| 2018 | $1,945 | $22,640 | $4,320 | $18,320 |
| 2017 | $1,787 | $20,470 | $4,320 | $16,150 |
| 2016 | $1,441 | $16,500 | $3,180 | $13,320 |
| 2015 | $1,461 | $16,500 | $3,180 | $13,320 |
| 2014 | $1,258 | $7,340 | $7,340 | $0 |
Mortgage History
| Date | Status | Loan Amount | Loan Type |
|---|---|---|---|
| Previous Owner | $396,000 | New Conventional | |
| Previous Owner | $321,600 | New Conventional | |
| Previous Owner | $319,920 | New Conventional | |
| Previous Owner | $98,498 | Credit Line Revolving | |
| Previous Owner | $47,000 | Stand Alone Second | |
| Previous Owner | $203,000 | New Conventional | |
| Previous Owner | $215,024 | FHA |
Deed History
| Date | Type | Sale Price | Title Company |
|---|---|---|---|
| Special Warranty Deed | $542,000 | Fntc (Fidelity National Title) | |
| Warranty Deed | $427,500 | Fidelity National Title | |
| Warranty Deed | $399,900 | First American | |
| Special Warranty Deed | $218,991 | Land Title Guarantee Company | |
| Warranty Deed | $34,800 | Land Title Guarantee Company | |
| Special Warranty Deed | -- | Land Title Guarantee Company |
Similar Homes in Johnstown, CO
Source: IRES MLS
MLS Number: 1016327
APN: R1849302
- 215 Dee Rd
- 474 Castle Pines Ave
- 485 Frontier Ln
- 326 Riviera Ln
- 491 Homestead Ln
- 461 Pioneer Ln
- 454 Pioneer Ln
- 410 Edgewood Ave
- 315 Maestes St
- 255 Penguin St
- 416 Mountain Bluebird Dr
- 299 Penguin St
- 418 Condor Way
- 406 Condor Way
- 416 Condor Way
- 394 Condor Way
- 305 Cardinal St
- 422 Condor Way
- 308 Charlotte St
- 421 Condor Way
