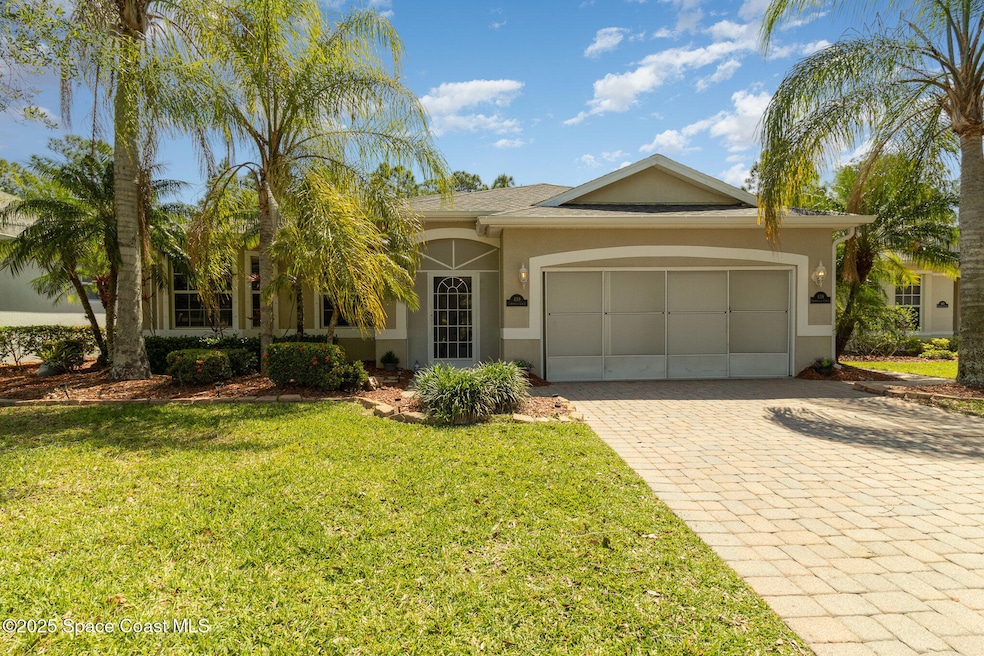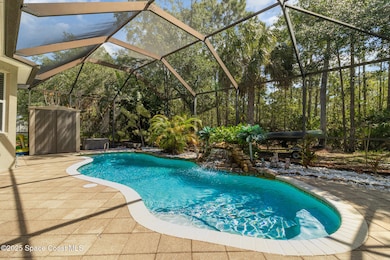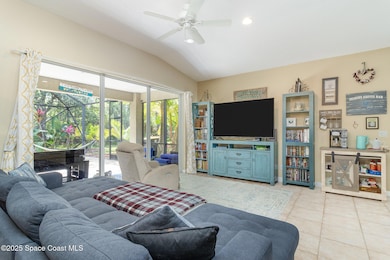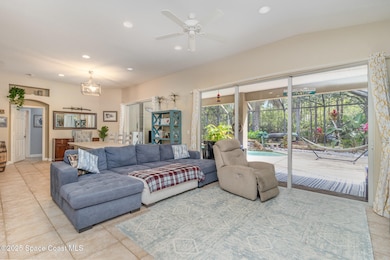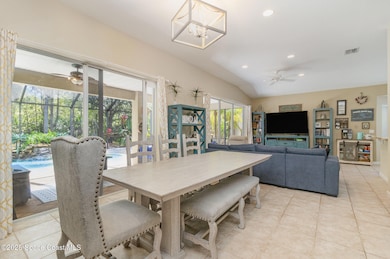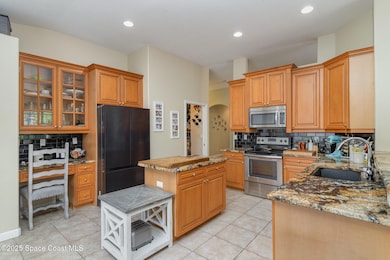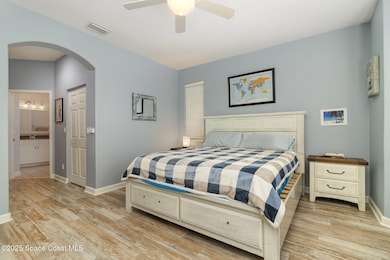
439 Gardendale Cir SE Palm Bay, FL 32909
Bayside Lakes NeighborhoodEstimated payment $2,933/month
Highlights
- In Ground Pool
- Open Floorplan
- Traditional Architecture
- Views of Preserve
- Clubhouse
- Screened Porch
About This Home
Nestled within the serene, gated enclave of Monterey Cove at Bayside Lakes, this beautifully pool home offers a harmonious blend of modern comfort and natural tranquility. Backing up to a lush preserve, this residence provides a peaceful retreat with no rear neighbors, allowing you to fully immerse yourself in the beauty of Florida living. You can rest easy because this low HOA includes lawn and landscaping. Step inside to discover a thoughtfully designed split floor plan that ensures privacy and functionality. The spacious living area is adorned with tile flooring, creating a seamless flow throughout the home. Entertaining is easy with the built in bar area but the highlight of this property is undoubtedly the screened-in patio and pool area. Surrounded by lush tropical landscaping, the private pool offers a resort-like experience right in your backyard. Bayside lakes is close to shopping, dining, schools and more! Meet up at the community clubhouse, pool or playground for more fun! The master suite is a true sanctuary, featuring his and hers closets and and complete with double sinks, and a tiled shower. Two additional bedrooms provide comfortable accommodations for family or guests, including a flex room for office or workout space. The preserve beyond ensures a tranquil setting, where you can unwind and enjoy the sights and sounds of nature. Residents of Monterey Cove at Bayside Lakes enjoy access to a range of amenities designed to enhance their lifestyle. The community features a clubhouse, fitness center, tennis courts, basketball court, playground, and a community pool. The HOA fee covers lawn maintenance, allowing you to enjoy a low-maintenance lifestyle. Situated in the desirable Bayside Lakes area, this home offers convenient access to shopping, dining, schools, and recreational opportunities. Whether you're exploring local parks, hitting the golf course, or enjoying the nearby beaches, you'll find everything you need just a short drive away. It's a place where comfort meets elegance, and where every day feels like a vacation. Don't miss the opportunity to make this exceptional property your new home. Schedule a private showing today and experience the unparalleled lifestyle that awaits you in Bayside Lakes.
Home Details
Home Type
- Single Family
Est. Annual Taxes
- $3,811
Year Built
- Built in 2005
Lot Details
- 7,405 Sq Ft Lot
- West Facing Home
- Front and Back Yard Sprinklers
- Many Trees
HOA Fees
Parking
- 2 Car Garage
Property Views
- Views of Preserve
- Views of Woods
Home Design
- Traditional Architecture
- Shingle Roof
- Concrete Siding
- Asphalt
- Stucco
Interior Spaces
- 2,013 Sq Ft Home
- 1-Story Property
- Open Floorplan
- Ceiling Fan
- Screened Porch
- Security Gate
- Washer and Electric Dryer Hookup
Kitchen
- Breakfast Area or Nook
- Electric Range
- Microwave
- Dishwasher
- Disposal
Flooring
- Carpet
- Tile
Bedrooms and Bathrooms
- 4 Bedrooms
- Split Bedroom Floorplan
- Walk-In Closet
- 2 Full Bathrooms
- Shower Only
Pool
- In Ground Pool
- Waterfall Pool Feature
Schools
- Westside Elementary School
- Southwest Middle School
- Bayside High School
Utilities
- Central Heating and Cooling System
- Heat Pump System
- Cable TV Available
Listing and Financial Details
- Assessor Parcel Number 29-37-19-76-00000.0-0022.00
Community Details
Overview
- Association fees include ground maintenance
- A&M Management Rick Whitman Lcam Association, Phone Number (321) 412-3568
- Monterey Cove At Bayside Lakes Subdivision
Amenities
- Clubhouse
Recreation
- Tennis Courts
- Community Basketball Court
- Community Playground
- Community Pool
Map
Home Values in the Area
Average Home Value in this Area
Tax History
| Year | Tax Paid | Tax Assessment Tax Assessment Total Assessment is a certain percentage of the fair market value that is determined by local assessors to be the total taxable value of land and additions on the property. | Land | Improvement |
|---|---|---|---|---|
| 2023 | $3,728 | $238,060 | $0 | $0 |
| 2022 | $3,605 | $231,130 | $0 | $0 |
| 2021 | $3,700 | $224,400 | $25,000 | $199,400 |
| 2020 | $3,236 | $201,490 | $0 | $0 |
| 2019 | $3,406 | $196,960 | $0 | $0 |
| 2018 | $3,322 | $193,290 | $0 | $0 |
| 2017 | $3,344 | $189,320 | $25,000 | $164,320 |
| 2016 | $3,670 | $165,970 | $20,000 | $145,970 |
| 2015 | $3,402 | $147,110 | $20,000 | $127,110 |
| 2014 | $3,141 | $133,740 | $20,000 | $113,740 |
Property History
| Date | Event | Price | Change | Sq Ft Price |
|---|---|---|---|---|
| 04/17/2025 04/17/25 | For Sale | $439,000 | +35.1% | $218 / Sq Ft |
| 11/25/2020 11/25/20 | Sold | $325,000 | 0.0% | $161 / Sq Ft |
| 11/12/2020 11/12/20 | For Sale | $325,000 | 0.0% | $161 / Sq Ft |
| 09/20/2020 09/20/20 | Pending | -- | -- | -- |
| 09/18/2020 09/18/20 | Pending | -- | -- | -- |
| 09/12/2020 09/12/20 | For Sale | $325,000 | +40.1% | $161 / Sq Ft |
| 04/14/2016 04/14/16 | Sold | $232,000 | -5.3% | $115 / Sq Ft |
| 03/02/2016 03/02/16 | Pending | -- | -- | -- |
| 02/01/2016 02/01/16 | For Sale | $244,900 | -- | $122 / Sq Ft |
Deed History
| Date | Type | Sale Price | Title Company |
|---|---|---|---|
| Warranty Deed | $325,000 | Bella Title & Escrow Inc | |
| Warranty Deed | $232,000 | Title & Abstract Agency Of | |
| Warranty Deed | -- | Attorney | |
| Warranty Deed | $247,200 | Alliance Title Brevard Llc |
Mortgage History
| Date | Status | Loan Amount | Loan Type |
|---|---|---|---|
| Open | $50,000 | Credit Line Revolving | |
| Open | $297,618 | FHA | |
| Previous Owner | $178,130 | No Value Available | |
| Previous Owner | $100,000 | Stand Alone Second | |
| Previous Owner | $192,000 | No Value Available |
Similar Homes in Palm Bay, FL
Source: Space Coast MLS (Space Coast Association of REALTORS®)
MLS Number: 1043516
APN: 29-37-19-76-00000.0-0022.00
- 366 Gardendale Cir SE
- 2051 Thornwood Dr SE
- 530 Remington Green Dr SE Unit 103
- 560 Remington Green Dr SE Unit 103
- 590 Remington Green Dr SE Unit 104
- 277 Breckenridge Cir SE
- 101 Brandy Creek Cir SE
- 366 Abernathy Cir SE
- 2149 Chinaberry Cir SE
- 2025 Muirfield Way SE
- 561 Morning Cove Cir SE
- 590 Wedge Ct SE
- 551 Wedge Ct SE
- 2160 Chinaberry Cir SE
- 553 Wedge Ct SE
- 2008 Muirfield Way SE
- 716 Morning Cove Cir SE
- 2223 Chinaberry Cir SE
- 1856 Winding Ridge Cir SE
- 673 Remington Green Dr SE
