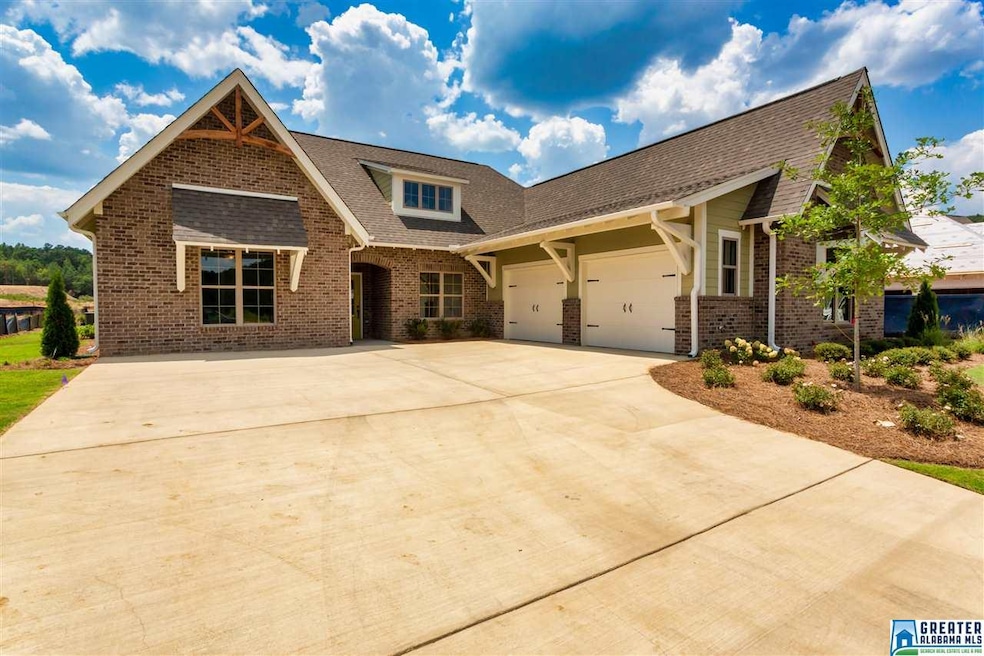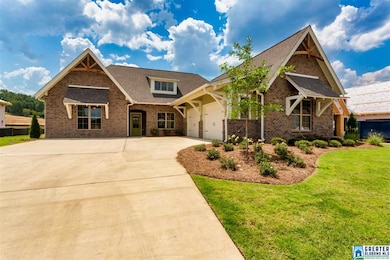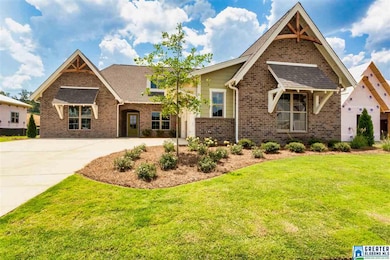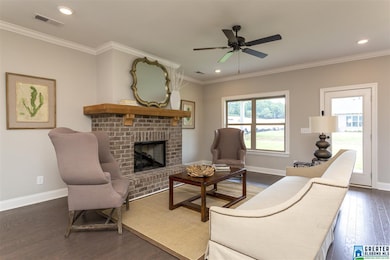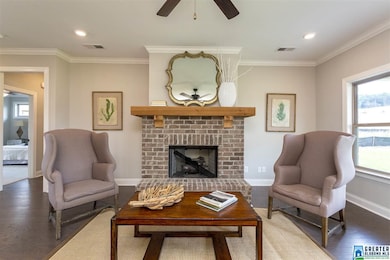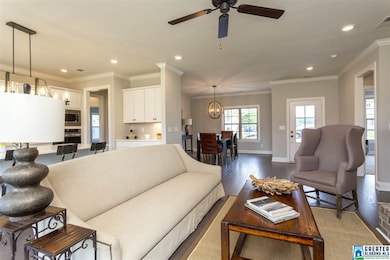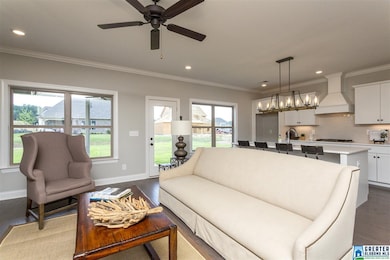
439 Griffin Park Ln Birmingham, AL 35242
North Shelby County NeighborhoodHighlights
- New Construction
- Mountain View
- Wood Flooring
- Oak Mountain Elementary School Rated A
- Clubhouse
- Attic
About This Home
As of April 2020On a large, 80' lot, the Collinwood is a 3 bed/2 bath open floor plan. The living room has a custom brick fireplace with cedar mantel. The dining room has Maxwell coffered ceiling beams. The kitchen has quartz countertops, under counter lights, Gallery appliance package including gas cooktop with vented cabinet hood, built-in convection oven and microwave and pull-out trash can. Hardwoods throughout main living area. The Hamilton bench seat is a perfect drop zone in mudroom. The master suite includes a drop-in soaking tub with quartz tub deck and Hudson tub casing, quartz countertops with undermount double sinks. Don't miss the spacious covered patio overlooking the professionally designed landscaping which includes sprinkler system. All this and award-winning Oak Mountain School system. *Builder special - close by the end of September and builder will include Frigidaire refrigerator, faux wood blinds and $1000 in closing costs.
Home Details
Home Type
- Single Family
Est. Annual Taxes
- $1,700
Year Built
- Built in 2019 | New Construction
Lot Details
- Sprinkler System
- Few Trees
HOA Fees
- $100 Monthly HOA Fees
Parking
- 2 Car Attached Garage
- Garage on Main Level
- Side Facing Garage
- Driveway
Home Design
- Slab Foundation
- Ridge Vents on the Roof
- HardiePlank Siding
Interior Spaces
- 1,899 Sq Ft Home
- 1-Story Property
- Crown Molding
- Smooth Ceilings
- Ceiling Fan
- Recessed Lighting
- Ventless Fireplace
- Brick Fireplace
- Gas Fireplace
- Double Pane Windows
- Insulated Doors
- Mud Room
- Great Room with Fireplace
- Dining Room
- Mountain Views
- Pull Down Stairs to Attic
Kitchen
- Electric Oven
- Gas Cooktop
- Built-In Microwave
- Dishwasher
- Stainless Steel Appliances
- Kitchen Island
- Stone Countertops
Flooring
- Wood
- Carpet
- Tile
Bedrooms and Bathrooms
- 3 Bedrooms
- Split Bedroom Floorplan
- Walk-In Closet
- 2 Full Bathrooms
- Bathtub and Shower Combination in Primary Bathroom
- Garden Bath
- Separate Shower
- Linen Closet In Bathroom
Laundry
- Laundry Room
- Laundry on main level
- Washer and Electric Dryer Hookup
Eco-Friendly Details
- ENERGY STAR/CFL/LED Lights
Outdoor Features
- Swimming Allowed
- Covered patio or porch
Utilities
- Central Heating and Cooling System
- Heating System Uses Gas
- Programmable Thermostat
- Underground Utilities
- Gas Water Heater
Listing and Financial Details
- Tax Lot 028
Community Details
Overview
- Association fees include common grounds mntc, management fee
- Griffin Park Homeowners A Association, Phone Number (205) 444-2272
Amenities
- Clubhouse
Recreation
- Park
Map
Home Values in the Area
Average Home Value in this Area
Property History
| Date | Event | Price | Change | Sq Ft Price |
|---|---|---|---|---|
| 04/14/2020 04/14/20 | Sold | $366,000 | -1.6% | $193 / Sq Ft |
| 03/09/2020 03/09/20 | For Sale | $372,000 | +7.0% | $196 / Sq Ft |
| 09/09/2019 09/09/19 | Sold | $347,554 | 0.0% | $183 / Sq Ft |
| 08/04/2019 08/04/19 | Pending | -- | -- | -- |
| 05/23/2019 05/23/19 | Price Changed | $347,554 | 0.0% | $183 / Sq Ft |
| 05/09/2019 05/09/19 | For Sale | $347,480 | -- | $183 / Sq Ft |
Tax History
| Year | Tax Paid | Tax Assessment Tax Assessment Total Assessment is a certain percentage of the fair market value that is determined by local assessors to be the total taxable value of land and additions on the property. | Land | Improvement |
|---|---|---|---|---|
| 2024 | $1,700 | $45,720 | $0 | $0 |
| 2023 | $1,511 | $40,680 | $0 | $0 |
| 2022 | $1,267 | $34,180 | $0 | $0 |
| 2021 | $1,060 | $33,260 | $0 | $0 |
| 2020 | $1,383 | $32,360 | $0 | $0 |
| 2019 | $536 | $0 | $0 | $0 |
Mortgage History
| Date | Status | Loan Amount | Loan Type |
|---|---|---|---|
| Open | $92,000 | New Conventional |
Deed History
| Date | Type | Sale Price | Title Company |
|---|---|---|---|
| Warranty Deed | $366,000 | None Available |
Similar Homes in Birmingham, AL
Source: Greater Alabama MLS
MLS Number: 849304
APN: 093080009023000
- 1114 Eagle Nest Cir
- 285 Griffin Park Trace
- 0 Eagle Point Dr Unit One Parcel 21412099
- 4513 Eagle Point Dr
- 730 Griffin Park Cir
- 132 Griffin Park Trail
- 135 Griffin Park Trail
- 2066 Eagle Park Ln
- 1171 Eagle Park Rd
- 6245 Eagle Point Cir
- 1 Buckhorn Valley Dr
- 1235 Eagle Park Rd
- 164 Bridge Dr
- 1234 Eagle Park Rd
- 8000 Eagle Crest Ln
- 3016 Cross Grove Ln
- 4541 Little Ridge Dr
- 5077 Shelby Dr
- 2012 Eagle Crest Ct
- 6130 Eagle Point Cir Unit 803
